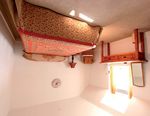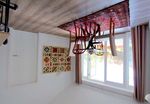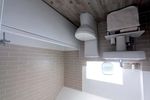6 The Nurseries - Rightmove
←
→
Page content transcription
If your browser does not render page correctly, please read the page content below
Abbot & Slater
6 The Nurseries
Station Road, Stalbridge, Dorset DT10 2FJ
An Immaculate Detached 3 Bedroom, 2 Reception Room, Stone Cottage style
home, in a slightly elevated setting with a Walled Garden and Double Cart Shed
style Garage just a short distance from Stalbridge village centre.The Location
No. 6 Stalbridge is a popular small town located in
the heart of the Blackmore Vale. It offers an
Porch, Entrance Hall, Sitting excellent range of amenities which cater for
most daily needs and include an Award
Room, well Fitted Kitchen
Winning Family Run Independent
with integrated appliances, Supermarket, well renowned Butchers Shop,
Dentists Surgeries, Pharmacy, Library a
Dining Area, Utility Room Sitting Room
Primary School and so much more.
with Cloakroom off, Principle
Bedroom with Ensuite Shower The Property
Room, Family Bathroom and Built by Blue Valley Developments The walled rear garden is private and Leisure
approximately 3 years ago as part of a small and beautifully planted with a large paved terrace Surrounded by glorious countryside outdoor
2 further Double Bedrooms.
exclusive development of 6 cottage style which can be accessed from the Sitting Room, pursuits are high on the agenda for some
2 Cart Shed Garages. properties. No. 6 is Detached and enjoys Cart Dining Area and Utility Room. From the garden whilst there are golf courses at Sherborne,
Shed Style Double Garage to the rear elevation. a pedestrian gate leads to the Double Cart Shed Tollard Royal and Blandford. Numerous clubs
It has traditional elevations faced in attractive style Garage. and societies are available within the village
stone under a slate roof. Completed to an and surrounding area with most tastes being
This delightful easily managed character style
exacting and high specification including catered for. Cinemas, Theatre and Galleries in
cottage allows a stylish village lifestyle close to a
double glazed timber casement windows and Yeovil and Sherborne and Dorchester.
range of local amenities yet within easy
gas fired central heating to radiators. With well-
travelling distance of larger north Dorset towns.
proportioned accommodation the property
provides a charming village home close to the Directions
centre of this popular north Dorset community. Communication Leave Sturminster Newton on the A357
There are mainline train services to London proceeding through Lydlinch and passing the
Presented in as new condition the cottage enjoys
Waterloo and the West Country turning to Sherborne. At the main T junctions
a good sized Sitting Room opening onto the
approximately 8 miles away in Sherborne and turn left towards Stalbridge staying on the
walled rear garden and a very special
10 miles away in Gillingham. London can be A357. Follow on through to the village and
Kitchen/Dining Room in all 30’ in length which
reached by car via the A303/M3 link. There from the High Street turn right opposite the
again has double doors opening to the garden.
are also good road links to the larger Butchers Shop into Station Road. After a short
There is a useful Utility Room with Cloakroom
conurbations of Poole, Bournemouth and the distance the property will be found on the left
off. To the first floor are the Double Bedrooms
Jurassic coastline. The towns of Sherborne, hand side and should be easily recognised
with well-appointed Ensuite Shower Room to
Blandford, Shaftesbury and Gillingham are from our Brochure photograph.
the Principle Bedroom and separate Family
Bathroom. within easy driving distance.Dining Room
K
Kitchen
Accommodation:
(Please see floor plan for approximate measurements).
Ground Floor Kitchen/Dining Room: Extremely well fitted Sitting Room
with a range of ‘Shaker’ style floor standing and
Pitched roof Entrance Porch leading to the
eye level units. Integrated appliances include a
Front Door which opens to the:Z
double oven and hob with extractor hood,
Entrance Hall: with doors to the Sitting Room fridge/freezer, dishwasher and inset sink with
and Kitchen and staircase rising to the First draining board. A partial room divider
Floor Landing. separates the Dining Area: with double French
Sitting Room: Double French casement doors casement doors to the walled rear garden.
opening to the rear garden and window to the Utility Room: Fitted with a range of floor
front overlooking the stone walled front garden standing and eye level units, sink, plumbing for
which has been well planted. Gas point and washing machine, gas fired boiler and door to
radiators. the garden.
Cloakroom: with white suite.Bedroom 2 Master Bedroom
Family Bathroom
First Floor
From the entrance Hall staircase leads to the
First Floor Landing:
Principle Bedroom: Window to the front
with a dressing area and Ensuite Shower
Room which has a white suite and is part
tiled with a fully tiled shower cubicle.
Bedroom Two: Window to the front
Bedroom Three: Window and view looking
back to the Parish Church
Family Bathroom & W.C: Opaque glazed
window to the front elevation. Comprising of
a white suite and being part and fully tiled.
En-suite Shower RoomOutside The vehicular driveway leads to the rear courtyard and the Double Cart Shed style Garage. To the front elevation a pedestrian gate leads into the walled front garden which is lawned with planted borders. A pedestrian gate to the side leads to the rear of the property. The stone and brick walled rear garden is totally private and delightfully landscaped with lawn, planted borders and maturing trees. The stone terrace can be approached from the Sitting Room, Dining Area and Utility Room. From the terrace a path and gate leads to the Garage. Outside tap.
IMPORTANT NOTICE
Abbot and Slater and their Clients give
notice that:
1. The particulars are intended to give a fair
and substantially correct overall description
for the guidance of intending purchasers
and do not constitute part of an offer or
6 The Nurseries contract. Prospective purchasers and lessees
ought to seek their own professional advice.
FLOOR PLAN 2. All descriptions, dimensions, areas,
reference to condition and necessary
permissions for use and occupation and
other details are given in good faith, and are
FIRST FLOOR believed to be correct, but any intending
purchasers should not rely on them as
statements or representations of fact, but
must satisfy themselves by inspection or
otherwise as to the correctness of each of
them.
3. No person in the employment of Abbot and
Slater has any authority to make or give any
representation of warranty whatever in
relation to the property.
4. No responsibility can be accepted for any
Accompanied Viewings: expenses incurred by intending purchasers
in inspecting properties which have been
Strictly by appointment
sold, or withdrawn.
through the agents
GROUND FLOOR Plan for indentification purposes only. Not to Scale. Abbot and Slater. Viewing: Strictly by appointment through
Abbot and Slater. Prior to making an
appointment to view, the Agents strongly
recommend that you discuss any particular
Services: Mains Water, Drainage, Gas and Local Authority: Dorset Council
points which are likely to affect your interest in
Electric. Gas Fired Central Heating to the property in order that you do not make a
Radiators. Double Glazed throughout. Council Tax: £2,739.97
wasted journey.
The Property Benefits from the remainder of EPC rating: B All measurements are approximate.
Particulars prepared by CDS
a 10 year Build Warranty.
Design by Julien Lightfoot Creative
Published by Abbot & Slater © April 2021
Abbot & Slater
Market Cross, Sturminster Newton, Dorset DT10 1AN
Telephone 01258 830860 email: cslater@abbotandslater.co.uk www.abbotandslater.co.ukYou can also read



























































