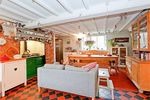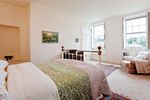Mulberry Tree House East Rudham
←
→
Page content transcription
If your browser does not render page correctly, please read the page content below
A substantial Grade II listed Georgian house
looking across the village green
Mulberry Tree House, The Green, East Rudham,
King’s Lynn, Norfolk PE31 8RD
Mulberry Tree House is a most attractive Grade II listed Georgian residence, built of brick and flint,
part-rendered and colour-washed under a roof of black-glazed pantiles. The property has been
sympathetically updated and benefits from well-proportioned reception rooms with views over the
village green. The property offers substantial accommodation laid out over three floors and still
possesses many attractive period features such as the entrance door with fan-light above, shuttered
sash windows, polished timber floors, the tessellated tiled floor in the reception hall and period
fireplaces.
Mulberry Tree House stands in an imposing position in the centre of the village, overlooking the green
and close to the parish church.
EAST RUDHAM, designated a Conservation Area, is a small, historic village set around a large village
Green surrounded by many attractive, mainly Georgian properties and a pretty, flint church with a
square tower. The village offers a good range of everyday shopping facilities including a butcher’s
shop, delicatessen and general store, a specialist bespoke kitchen showroom, a tea shop and a
veterinary surgery. The village pub, The Crown Inn, is highly-regarded for the quality of its food and
serves the finest seasonal local produce. The village is situated within easy reach of both the market
town of Fakenham and the medieval town and Hanseatic port of King’s Lynn, from where a mainline
railway links to London Kings Cross (97 mins.). The Royal Estate of Sandringham is just a few miles to
the north-west and the beaches of the north Norfolk coast are only 12 miles away.
Guide: £399,000 (Freehold)
BUR120110 (27.04.15.)ENTRANCE HALL A period portico with fan light over the CLOAKROOM Low level WC, wash hand basin.
entrance door leading into the hall with tessellated tiled floor.
SHOWER ROOM Shower cubicle WC, wash hand basin,
DRAWING ROOM Open fireplace and slate hearth, deep sash exposed floor boards.
windows with shutters, stripped floor boards. Door to
BEDROOM 1 Dado rail, two sash windows with shutters and
DINING ROOM Deep bay window to the rear aspect, panelled views over the village green.
walls, 2 wall recesses, wall cupboard, wall lights.
DRESSING ROOM Built-in wardrobe cupboards and shelving.
SITTING ROOM Fireplace with a slate hearth, part-panelling
to dado rail height, range of built-in bookshelves, sash EN-SUITE SHOWER ROOM Shower cubicle, wash hand basin,
windows with shutters. Views over the village green. WC.
REAR HALL Under stairs cupboard, partly panelled walls to BEDROOM 2 Two sash windows with shutters, window seats,
dado rail height, pamment tiled floor. Door to rear. wall recess, built-in wardrobe cupboard.
KITCHEN/BREAKFAST ROOM Fitted cupboards and drawers REAR LANDING Back staircase to ground floor, airing
with worktops over, built-in stainless steel sink unit, tiled splash cupboard housing immersion heater.
backs, fridge space, wall shelves, beamed ceiling, tiled floor,
oil-fired Aga in tiled recess. Door to the back staircase, ample BATHROOM Shower cubicle, panelled bath, wash hand basin
room for sofas and a large table and chairs. with cupboard below.
CLOAKROOM/UTILITY ROOM Butler sink taps over, central BEDROOM 3 Two windows, two wall cupboards.
heating boiler, wall cupboard, WC, space and plumbing for
washing machine and dryer. BEDROOM 4 Feature brick chimney breast, Victorian fireplace
and basket grate, wall cupboard.
FAMILY ROOM Double aspect windows, beamed painted
ceiling, open fireplace and wood-burning stove. Bookcase and Staircase and door leading to SECOND FLOOR LANDING.
cupboard below.
SECOND FLOOR
FIRST FLOOR LANDING Accessed from fine staircase from
Entrance Hall. Deep built-in cupboard, window seat, ample BEDROOM 5 West facing window, Velux roof light, night
room for sofas, desk and chairs. Views over the village green. storage heater, exposed timbers.BEDROOM 6 Velux roof light, night storage heater, exposed FIXTURES AND FITTINGS:
timbers, spotlights. Unless specifically mentioned in these particulars, all fixtures
and fittings are expressly excluded from the sale of the freehold
OUTSIDE: interest. Some items such as carpets, curtains, light fittings,
A large gravel driveway to the side of the property leads etc., may be available by separate negotiation if required.
through to a shared rear courtyard immediately behind the
house with parking for 2 cars. Small PATIO, raised flowerbed, IMPORTANT NOTICE:
2 STORE ROOMS with HAY LOFT over, tap. On the far side These particulars have been prepared in all good faith to give
of the courtyard is an archway leading to a delightful walled a fair overall view of the property. Measurements and distance
garden containing many varieties of mature shrubs and trees are given as a guide only. We have endeavoured to ensure the
and an old mulberry tree from which the house takes its name. information given is accurate but we would urge you to
Fruit trees, well stocked flowerbeds, borders and rockeries. contact the office before travelling any great distance to ensure
The garden is mainly laid to lawn with evergreens, honeysuckle that your impression of the property is as we intended. None
with a high wall surrounding. An ORANGERY has been built of the services, appliances or equipment have been tested and
to the north-east side of the garden with a ceramic tiled floor purchasers should satisfy themselves on such matters prior to
and double casement doors. Rose arch, wisteria, PATIO purchase.
AREA, soft fruit cage, small VEGETABLE AREA, lavender, wall
VIEWING:
climbers and a fine view of the church.
Early inspection is recommended through the Agents.
For an appointment please telephone BEDFORDS,
COUNCIL TAX: Band F.
The Bower House, Market Place, Burnham Market, King’s Lynn,
HEATING SYSTEM: Oil fired central PE31 8HF. Tel: (01328) 730500. All our properties can be
heating. found on the internet at www.bedfords.co.uk
DIRECTIONS: ENERGY PERFORMANCE CERTIFICATE (EPC):
East Rudham is situated on the A148 between the towns of A copy of the full EPC is available upon request.
Fakenham and King’s Lynn. Mulberry Tree House will be
found on the north side of the village green.Ground Floor First Floor
Loose Box 2
3.0m x 2.4m
10'0" x 7'9" Bedroom 4
Family Room 5.3m x 3.1m
5.2m x 5.2m 17'3" x 10'2"
17'2" x 16'11"
Loose Box 1
3.1m x 3.0m
10'3" x 10'0"
Bedroom 3
4.4m x 3.6m
14'4" x 11'10"
Utility
Stable
Ground Floor
A/C
Kitchen/
Breakfast Room
5.7m x 4.0m
Dining Room 18'9" x 13'0"
5.1m x 5.0m
16'8" x 16'4"
(Maximum)
Dressing
Room
Bedroom 1 Bedroom 2
Drawing Room Sitting Room 5.4m x 4.3m
5.4m x 5.3m 5.1m x 4.3m 5.2m x 4.6m Sitting Area
Hall 16'11" x 15'2" 17'7" x 14'2"
17'7" x 17'3" 16'8" x 14'3" 4.0m x 3.0m
5.3m x 2.1m 13'3" x 9'9"
17'3" x 6'10"
S Mulberry Tree House
Approximate Gross Internal Area
Main House = 4184 Sq Ft/389 Sq M
Loft Area
Stable Building = 370 Sq Ft/34 Sq M
Total = 4554 Sq Ft/423 Sq M
Hay Loft FOR ILLUSTRATIVE PURPOSES ONLY - NOT TO SCALE
5.6m x 3.0m The position & size of doors, windows, appliances and other features are approximate only.
18'6" x 10'0"
Denotes restricted head height
© ehouse. Unauthorised reproduction prohibited. Drawing ref. dig/8162649/SS
Attic Space
Stable
Upper Floor
Store
Attic Space
Bedroom 5 Bedroom 6
5.6m x 3.1m 4.5m x 3.4m
18'5" x 10'3" 14'9" x 11'3"
Second Floor
BEDFORDS, The Bower House, Market Place, Burnham Market, King’s Lynn, Norfolk PE31 8HF
Tel: 01328 730500
Email: bmkt@bedfords.co.uk
NORFOLK ● SUFFOLK ● LONDONYou can also read



























































