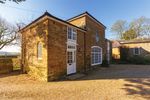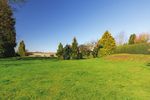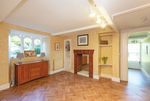THE THATCHED HOUSE, BRAMPTON ASH, NEAR MARKET HARBOROUGH - King West
←
→
Page content transcription
If your browser does not render page correctly, please read the page content below
The Thatched House, Hermitage Road, Brampton Ash, Northamptonshire, LE16 8PE
Market Harborough 5 miles (HST London St Pancras International)
Northampton 21 miles. (All distances approximate)
10 Church Square, Market Harborough
Leicestershire, LE16 7NB Standing in landscaped gardens of approximately 1.4 acres, The Thatched House is a
Tel: 01858 435970 large, former farmhouse, Listed Grade II with separate coach house accommodation,
Email: enquiries@kingwest.co.uk tennis court and heated swimming pool.
Chartered Surveyors • Land & Estate Agents • Entrance Hall
Commercial Town Planning & Development Consultants
• Drawing Room, Dining Room
Offices – Market Harborough • Stamford • London
• Living Room, Study
• Kitchen / Breakfast Room
• Boot Room, Utility Room
• Principal Suite with En-Suite Bathroom
• Five Further Bedrooms, Two Bathrooms
• Two Bedroom Coach House
• Triple Garage with Storage Over
These particulars are intended as a guide and must not be relied upon as statements of facts • Heated Swimming Pool, Tennis CourtSporting and recreational activities are well catered for in the area. Golf is at Leicester,
Situation Market Harborough, Kibworth and Luffenham. Water sports, including sailing and fishing,
on Rutland Water, near Oakham, Pitsford Reservoir at Brixworth and fishing on Eyebrook
The charming village of Brampton Ash is surrounded by some of north Northamptonshire’s Reservoir near Uppingham.
most attractive open countryside, with the church of St Mary the Virgin located on the edge
of the village which is lit at night and can be seen for miles around the Welland Valley.
The Property
The village of Great Bowden just under four miles distant contains a number of local facilities
and amenities including two shops, one public house, post office, school and church. There
An attractive, thatched village property which has recently undergone extensive
is also a wide range of active village societies and activities.
rethatching work to the main roof structure, with an adjacent coach house which has
Also within five miles lies the historic town of Market Harborough with a greater range of undergone a full refurbishment programme to enhance the existing space.
everyday facilities including banks, supermarkets, a commercial centre and theatre together
The principal receptions in the main house enjoy a pleasant symmetry, situated to either
with leisure centre. It is from here that the main line station connects with London St Pancras
side of the original entrance hall, with large sash windows set into deep bays.
International and Eurostar.
A light oak parquet floor has been laid to the majority of the ground floor, creating a fresh
The area is well known for schooling with preparatory available at Great Glen, Spratton Hall
feeling, while the kitchen/breakfast room has large polished tiles with underfloor heating,
and Maidwell and senior at Uppingham, Oakham, Oundle, Leicester and Rugby. Further to
giving a warm, modern finish.
the north lies the city of Leicester with a comprehensive range of commercial and leisure
facilities. Neighbouring towns include Northampton, Kettering and Corby whilst the M1 The downstairs reception rooms include a light and airy drawing room and dining room
motorway is approximately 16 miles to the west and the A14 approximately 7 miles south. to the front, study and living room (which could be used as a downstairs bedroom as there
International air travel is available at East Midlands Airport, Birmingham, Stansted and Luton. is a shower room off).
The kitchen breakfast room is very well equipped, with South African granite worktops,
integrated appliances, Rangemaster cooker and space for an American style
fridge/freezer. Glazed doors open to the breakfast room, which is currently used as a
comfortable family room.
To the first floor, the principal suite enjoys a triple aspect, with attractive views over the
gardens to the rear, and countryside to the front. There are a good range of built in
wardrobes, and an en-suite bathroom off.
There are five / six further double bedrooms, a bathroom and separate shower room.
The coach house, which is independent from the main house, has been recently
refurbished to a high standard, enhancing the original accommodation, - including a well-
sized kitchen/breakfast room, sitting room, downstairs shower room, two bedrooms and
a bathroom.
TO THE OUTSIDE
Thatched House is approached via a gravelled driveway to ample parking in front of the
triple garage.
The gardens, which are predominantly laid to lawn, are mature and landscaped, wrapping
around three sides of the property. There are a variety of mature trees and sculptured
shrub borders, a tennis court to the rear, a thatched gazebo, and sheltered heated
swimming pool, with raised sun terrace which enjoys views of the surrounding countryside.
There are a number of potting sheds set into the boundary wall, as well as a timber
summer house to one corner.
The triple garage has a shower room on the ground floor, and a storage room over which
could make an ideal work from home office subject to the necessary consents. Additional
storage is in the Ostler’s stable, which houses the oil tank and has ample space for garden
tool storage.Floorplans
Coachouse Ostler’s House Garage
Kitchen Bedroom 6.12m x 4.28m
4.50m x 3.48m 4.66m x 3.66m
15'4 x 12' 20'1 x 14'1
14'9 x 11'5
N
2.60m x 4.36m
Office / Store
Bedroom
8'6 x 14'4
Sitting Room Garage 3.79m x 1 1.19m
4.74m x 4.17m 5.94m x 1 1.93m 12'5 x 36'9
15'7 x 13'8 19'6 x 39'2 (max)
Entrance Hall
Landing
Bathroom
First Floor
Living Room Ground Floor
4.27m x 5.47m
Ground Floor First Floor 14' x 17'11
Bedroom 3
4.37m x 5.55m
14'4 x 18'3
Utility Room Study
5.86m x 3.36m
3.96m x 3.29m
Main House 19'3 x 11'
13' x 10'10
Bedroom 5
Bedroom 7 4.35m x 3.34m
Boot 4.11m x 3.27m 14'3 x 11'
Room 13'6 x 10'9 Landing
3.97m x 5.05m
13' x 16'7
Kitchen
Reception Hall
4.01m x 3.98m En-Suite
13'2 x 13'1 Principal Bedroom
5.75m x 5.53m
18'10 x 18'2 Bedroom 6
3.16m x 4.19m
10'4 x 13'9
Breakfast
Room Dining Room Drawing Room Landing
2.85m x 4.68m 4.80m x 5.22m 4.58m x 5.41m First Floor
9'4 x 15'4 15'9 x 17'2 15' x 17'9
Bedroom 2 Bedroom 4
4.88m x 4.41m 3.52m x 4.58m
Ground Floor 16' x 14'6 11'7 x 15'
Bathroom
IMPORTANT NOTICE
King West, their joint Agents (if any) and clients give notice that:
1. These property particulars should not be regarded as an offer, or contract or part of one. You should not rely on any statements by King West in the particulars, or by word of mouth or in writing as being factually accurate about the property, nor its condition
or its value. We have no authority to make any representations or warranties in relation to the property either here or elsewhere and accordingly any information given is entirely without responsibility.
2. The photographs illustrate parts of the property as were apparent at the time they were taken. Any areas, measurements or distances are approximate only.
3. Any reference to the use or alterations of any part of the property does not imply that the necessary planning, building regulations or other consents have been obtained. It is the responsibility of a purchaser or lessee to confirm that these have been dealt
with properly and that all information is correct.
4. King West have not tested any services, equipment or facilities, the buyer or lessee must satisfy themselves by inspection or otherwise.
5. MONEY LAUNDERING REGULATIONS: Intending purchasers will be asked to produce satisfactory proof of their identification and address at the point any sale is agreed in order to comply with The Money Laundering, Terrorist Financing and Transfer of
Funds (Information on the Payer) Regulations 2017. King West asks for your co-operation in this regard. March 2021You can also read



























































