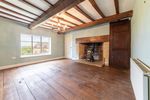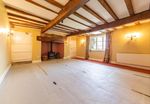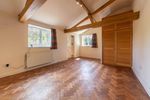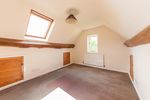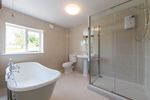LOWER NASH FARM NASH, LUDLOW, SHROPSHIRE, SY8 3DD - Nick Champion
←
→
Page content transcription
If your browser does not render page correctly, please read the page content below
LOWER NASH FARM, NASH, LUDLOW, SHROPSHIRE, SY8 3DD
A DETACHED PERIOD FARMHOUSE IN AN ELEVATED SETTING ENJOYING OUTSTANDING RURAL VIEWS.
• FARMHOUSE KITCHEN WITH RAYBURN • FIVE BEDROOMS • DOUBLE GARAGE AND AMPLE PARKING SPACE
• THREE RECEPTION ROOMS AND STUDY • THREE BATH/SHOWER ROOMS • ATTRACTIVE LARGE GARDENS
• CELLAR • UTILITY ROOM • PONY PADDOCK
APPROXIMATE DISTANCES (MILES) paddock ideal for a family pony, hobby farming or for A new hardwood staircase from the rear hall rises up to
Tenbury Wells – 2.5, Ludlow – 7.5, some ‘good life’ free range poultry keeping. the first floor landing. The principal bedroom has a
Kidderminster - 20, Worcester – 25.5, Hereford – 28, walk-in wardrobe and a pedestal basin. The adjacent
Shrewsbury - 37, Birmingham – 39. ACCOMMODATION bathroom is newly fitted with a roll top bath, a Mira
A covered porch with part glazed door opens into an Sport electric shower in a large cubicle, a pedestal
SITUATION entrance lobby with flagstone floor and fitted shelving basin, wc and heated towel rail. An inner landing with
Lower Nash Farm is conveniently situated alongside a leading to the two principal reception rooms. The dining cupboard with hanging rail leads to a double bedroom
quiet country lane leading off the Tenbury Wells to Clee room has a fitted cupboard and an inglenook fireplace with a cast iron fireplace (not in use) and a built in
Hill road (B4214). The farmhouse is set well back from housing a woodburning stove, and the large sitting wardrobe, and to a cloakroom with pedestal basin and
and above the lane and from its semi-elevated setting room also has an inglenook fireplace housing a wc. A third landing with airing cupboard with tank and
enjoys far reaching southerly views across beautiful woodburning stove. The adjacent farmhouse kitchen shelving leads to a further double bedroom with a built
open countryside. has a quarry tiled floor, an exposed brick range in wardrobe and to the guest bedroom with built in
including a bread oven and an inglenook housing an oil wardrobe and an ensuite bathroom with a bath with
DESCRIPTION fired Rayburn Royal, a range of light wood base and wall Mira Sport shower over, a pedestal basin, bidet and wc.
Lower Nash Farm is a substantial detached 18th Century units incorporating a stainless steel sink/drainer, with
period house which has been sympathetically space for appliances. Leading off the kitchen is a Hardwood stairs rise up from the first floor landing to
modernised and improved and now offers generous craft/play room which has a parquet floor, a large fitted the second floor which has a study/dressing area with
accommodation over three floors extending to about store cupboard and a door to outside, and a utility room under eaves storage and leads through to the fifth
2,850 sq ft. Constructed of brick elevations and part oak which has a quarry tiled floor, a Belfast sink, space for bedroom which could also be utilised as a home
framing under a clay tiled roof, the house exhibits white goods and a part glazed door to outside. Off the office/play room and has extensive eaves storage.
numerous character and original features including utility room is a shower room which has a Triton T80
some fine exposed ceiling and wall timbers, the electric shower, a pedestal basin and wc, and a boiler OUTSIDE
preservation and display of lathe and plaster panelling, room with a Trianco boiler and fitted shelving. The rear The gravel driveway leads up past the large front garden
inglenook fireplaces, a bread oven, flagstone flooring hall accessed via the sitting room has a flagstone floor and the house to a parking and turning area with ample
and polished elm flooring. and steps up to a study. A door also opens onto steps parking space leading to the attached double garage
leading down to the dry cellar and a back door leads and on to the paddock entrance. The front garden is
Lower Nash Farm is set within large gardens and mostly laid to lawn with attractive mature flower and
outside to a covered porch.
grounds extending to about 1.19 acres, which includes a shrub borders and a specimen Beech tree. Brick steps
NICK
Nick CHAMPION
Champion Ltd LTD
1616
Teme Street, Tenbury Wells, Worcestershire,
Teme Street, Tenbury WR15 8BA
Wells, Worcestershire, WR15 8BA
T: 01584 810 555 | E: info@nickchampion.co.uk
Tel: 01584 810 555 | Fax: 01584 810 888 | www.nickchampion.co.uk
www.nickchampion.co.ukrise up to a terraced brick and stone paved patio al METHOD OF SALE LONDON SHOWROOM fresco entertaining area from which a brick paved path The property is for sale by private treaty with offers 121 Park Lane, Mayfair, London, W1K 7AG flanked by flower and shrub borders runs alongside the invited in the region of £695,000. Tel: 020 7318 7082 property past the entrance porch to the driveway. The rear garden is gently sloping and mostly laid to lawn VIEWING PHOTOGRAPHS TAKEN: 10/05/2021 and 12/05/2021. with a selection of fruit trees, a decked entertaining Strictly by prior appointment with Nick Champion the PARTICULARS PREPARED: July 2021. area and a brick paved seating area with space for pots Sole Agent: – PARTICULARS UPDATED: 23rd July 2021. by the rear entrance to the property with a feature cast Tel: 01584 810555 or E-mail: info@nickchampion.co.uk iron well pump and external steps leading down to the To view all of our properties for sale and to let go to:- cellar. There is a timber potting shed and a covered www.nickchampion.co.uk storage area ideal for logs. The paddock is well fenced and ideally suited for a pony, a few sheep or free range poultry. The property extends to about 1.19 acres (tbv). SERVICES Mains water and electricity are connected. Private drainage. Oil fired central heating. ENERGY PERFORMANCE CERTIFICATE EPC Rating F - Further details are available upon request or by following the link: https://find-energy- certificate.digital.communities.gov.uk/energy- certificate/9340-2941-8020-2900-0015 TENURE Freehold FIXTURES & FITTINGS Only those mentioned in the particulars are included in the sale; all other items are excluded. LOCAL AUTHORITY Shropshire Council - Tel: 0345 678 9000 Council Tax Band F
N218 Printed by Ravensworth 01670 713330
These particulars have been prepared in good faith to provide a general overview of the subject property and not a statement of fact. Any photograph(s) may portray only parts of the subject property at the time they were taken and may no longer be an accurate representation. Prospective
purchasers should make their own enquiries as to the structural condition of the property and the nature and condition of any services, appliances, equipment or facilities that may be included in the sale. All areas, measurements, aspects and distances referred to within the particulars are merely
provided as a guide and are approximate, and prospective purchasers must rely on their own enquiries.
These particulars are provided on the understanding that all negotiations are conducted through Nick Champion. Neither these particulars nor oral representations form part of any offer or contract and their accuracy cannot be guaranteed. Prospective purchasers are strongly advised to obtain
verification of all matters pertaining to the sale of the subject property from their own solicitor or surveyor.
Nick Champion Ltd, trading as Nick Champion, Registered No: 6146483, England & WalesYou can also read




