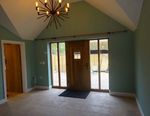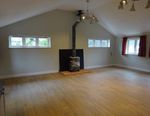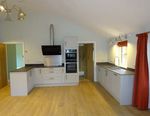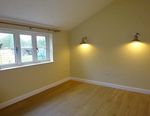A recently built and impressive three bedroom barn conversion set in an excellent rural position in the Alde Valley - May 2021.pub
←
→
Page content transcription
If your browser does not render page correctly, please read the page content below
Chartered Surveyors / Estate Agents
Rent £1,200 p.c.m
A recently built and impressive Ref: R2003
three bedroom barn conversion set The Hayloft
Pound Farm
in an excellent rural position in the Sweffling
Alde Valley Saxmundham
Suffolk
IP17 2BU
Contact Us
To let unfurnished on an Assured Shorthold Tenancy for an initial
Clarke and Simpson
term of twelve months (with a view to extending). Well Close Square
Framlingham
Suffolk IP13 9DU
T: 01728 621200
F: 01728 724667
And The London Office
40 St James Street
London SW1A 1NS
email@clarkeandsimpson.co.uk
www.clarkeandsimpson.co.ukLocation The Hayloft, Pound Farm occupies a very pleasant rural position within the Alde Valley and on the outskirts of the popular village of Sweffling. Sweffling is an attractive village situated about four miles from the historic town of Framlingham which offers an excellent range of shops and other facilities including popular schools in both the state and private sector. The market town of Saxmundham lies within about three miles with a further range of shopping facilities as well as a railway station with connections through to Ipswich and some direct trains on to London's Liverpool Street station. The Heritage Coast at Aldeburgh lies within about eleven miles and there is easy access via the A12 further up the coast and down to the County Town of Ipswich, which lies about eighteen miles to the south-west. Ground Floor Entering through partially glazed oak entrance door into Reception Hallway North-East. A large and light vaulted area with oak framed windows overlooking the area to the front of the property. Natural stone tile floor with underfloor heating. Wall mounted heating controls. Doors off to Main Living Room 25’1 x 21’ (7.65m x 6.41m) North-East, South-West and North-West. A most fantastic open plan living space with vaulted ceiling, engineered wood flooring and under floor heating, comprising: Kitchen Area Fitted with an excellent range of base and eye level units comprising grey fronts with chrome effect handles. Over base level units is a slate effect worksurface inset with Bosch four ring induction hob with extractor over. Neff eye level oven and Neff combination microwave oven. Integrated into worksurface is a double stainless steel sink with sprung mixer tap over. Integrated Bosh dishwasher. Brushed stainless steel light fittings. Seating/Dining Area The focal point of the room is the large woodburning stove set on Herringbone brick hearth. Adequate space for a good size dining table and separate seating area with satellite lead in, wall mounted light points. Brushed stainless steel light fittings. Double oak doors leading out to the enclosed courtyard garden and door off to Utility Room 9’6 x 7’7 (2.92m x 2.32m) South-West. Natural stone tile flooring with underfloor heating and fitted with a range of base and eye level units to match that of kitchen with slate effect work top and fitted with butler style sink with chrome mixer taps over. Space for condensing tumble dryer. Space and plumbing for washing machine. Space for American style fridge/freezer with water feed. Oak door giving access to the courtyard garden and utility cupboard housing the manifold for underfloor heating, air source heat pump boiler and electrics.
Further door off entrance hall to
Master Bedroom 16’9 x 13’7 (5.12m x 4.15m) (max)
South-West. An excellent size double bedroom with engineered wood flooring. Underfloor heating and
controls. Vaulted ceiling and attractive brushed stainless steel light fittings. TV aerial socket. Large window
overlooking the garden. Double doors giving access to large fitted hanging cupboard and door off to
En-Suite Shower Room
North-West. Fitted with large shower cubicle with rainfall shower head and hand held shower attachment.
Pedestal wash basin. Electric shaver socket and mirror fronted illuminated medicine cabinet. Low flush WC.
Chrome wall mounted heated towel rail.
Further doors off entrance hallway to
Bedroom Two 12’5 x 10’11 (3.80m x 3.34m)
North-East. A further good size double bedroom with large window overlooking the front of the property.
Engineered wood flooring with underfloor heating and controls. Attractive light fittings and TV aerial socket.
Bedroom Three/Study 9’4 x 7’1 (2.87m x 2.16m)
North-East. A versatile room which would make an excellent single bedroom or study. Engineered wood
flooring with underfloor heating and controls. TV aerial socket. Window to the front of the property.
Family Bathroom
Fitted with low flush WC. Roll top freestanding bath with mixer taps and hand held shower attachment.
Pedestal wash basin. Illuminated mirror fronted medicine cabinet. Electric shaver socket. Chrome wall
mounted heated towel rail. Natural stone tile flooring with underfloor heating and controls.
WC
Fitted with low flush WC and wall mounted wash hand basin.
Outside
The property is set behind electric gates and approached along a shared drive which opens into a gravel private
parking area sufficient for two or three cars. To the rear and wrapping around the end of the property is an
enclosed pleasant low maintenance courtyard garden edged by picket fencing.
Important Note: In addition to the rent, the tenant will pay £50 per calendar month towards water and
sewerage at the property.
Services Mains electricity connected. Shared private drainage NOTE: Items depicted in the photographs or described within these
and water supply. Air source heating. particulars are not necessarily included within the tenancy agreement. These
Council Tax Band D, £1,840.35 payable 2021/2022 particulars are produced in good faith, are set out as a general guide only and
do not constitute any part of a contract. No responsibility can be accepted for
Local Authority East Suffolk Council. any expenses incurred by intending purchasers or lessees in inspecting
Viewing Strictly by appointment with the agent. properties which have been sold, let or withdrawn.
Covid-19 – No more than two related viewers will be admitted to the May 2021
property and assurances must be provided that neither party has
Covid-19 symptoms. Viewers must bring with them appropriate PPE
(mask) and sanitise accordingly.Directions
From Framlingham head east along the B1119
towards Saxmundham for approximately four
miles. On entering the village of Sweffling
take the left hand turning immediately after
The White Horse Public House. Pound Farm
will be found a short distance along on the
right hand side and the entrance to The
Hayloft is through the second set of metal
gates (immediately after the farmhouse).
Need to sell or buy furniture?
If so, our Auction Centre would be pleased to assist — please call 01728 746323.You can also read


























































