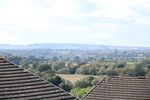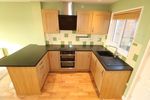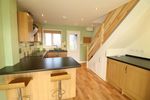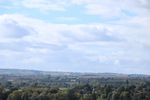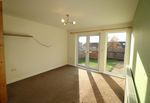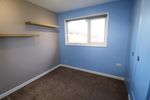QUARRY CLOSE, ROSS-ON-WYE, HEREFORDSHIRE, HR9 7DR - Guide: £155,000 - Morris ...
←
→
Page content transcription
If your browser does not render page correctly, please read the page content below
1 QUARRY CLOSE, ROSS-ON-WYE, HEREFORDSHIRE, HR9 7DR
WELL PRESENTED TWO BEDROOM, END TERRACE PROPERTY, SITUATED IN AN ELEVATED LOCATION WITH PLEASING VIEWS. WALKING
DISTANCE OF TOWN CENTRE, NURSERY, PRIMARY AND SECONDARY SCHOOLS.
Modern open plan downstairs Kitchen/Living Room with French doors to walled, lawned rear garden. Two (double) Bedrooms, Bath/Shower room & W.C.
Double Glazing. Communal parking.
LOCATION & DESCRIPTION:
1 Quarry Close is situated in a most accessible area just north of the historic market & tourist Bathroom a white suite comprising wash hand basin with vanity unit below, low level close
town centre of Ross-on-Wye. The property is within the Wye Valley Area of Outstanding coupled W.C. and P-shaped shower bath with glass screen and chrome shower including rain
Natural Beauty and enjoys views towards Chase Hill to front and across the River Wye towards head. Chrome heated towel radiator, white tiles to part of wall, vinyl flooring.
the Welsh mountains beyond from the rear bedroom.
OUTSIDE Two decking steps lead down from the French doors to the rear garden, with
For those with young families there is Springate Nursery, Brampton Abbotts Primary School attractive blue slate section to the left. The majority is laid to lawn with wide path leading down
and noted John Kyrle High School all within easy walking distance. The town facilities are also the full length. A brick wall creates the boundary to three sides with wooden fence to the other.
just a half mile walk with the Ropewalk and River Wye just a little further. A wooden garden gate allows access to the rear of the property and a short path to the
communal parking area.
The property is extremely well presented with open plan Kitchen/Sitting Room and French
doors onto lawned gardens. Having been updated by the current vendor since acquiring SERVICES: Mains electricity, gas, water and drainage are connected.
including full re-wire, replacement windows gutters and fascias and Worcester boiler.
OUTGOINGS: ‘B’ Council Tax Band
In detail the property comprises:-
EPC RATING: ‘C’ (Full EPC Rating available)
Open Plan Kitchen/Living Room of overall max dimensions approx. 23’7 x 11’9 a light and
open space with double glazed windows/doors to front and rear elevations. To the front of the TO VIEW: Strictly and only please by prior telephone appointment through Morris Bricknell.
property is the:- Tel: 01989 768320.
Kitchen Area with a range of Shaker style, mid oak cupboards and drawers laid out in a U- DIRECTIONS: Leave the stone-built market house in the centre of Ross, proceeding down
shape, part of which creates the Breakfast Bar Area, with wall units to compliment. Broad Street and into Brookend Street. Proceed over the mini roundabout at Fiveways,
Incorporated in these units are the Neff Extractor Fan, Induction Hob and Electric Double Oven thereafter bearing left off Ledbury Road up Brampton Road. Halfway up the hill, shortly after
with Grill as well as built in Bosch Fridge, Freezer and slimline dishwasher. Blanco black resin passing Cawdor on the left hand side, take the left turning into River View, thereafter taking the
sink with chrome mixer tap over. Three Under-Stairs drawers allow hidden storage for first right into Quarry Close. Number 1 is up the slope to the left of three semi-detached houses.
example shoes, bins and cleaning implements. Vinyl, wood plank effect flooring to kitchen
area. To the rear of the property is the:-
MONEY LAUNDERING REGULATIONS: To comply with money laundering regulations
Living Room with full height double glazed window and double glazed French doors along the prospective purchasers will be asked to produce identification documentation at the time of
rear wall creating the effect of a continuation out to the garden. Fitted carpet. making an offer. We ask for your co-operation in order that there is no delay in agreeing the
sale.
Bedroom 1 approx 11’9 x 8’2 with double glazed windows looking south west towards the
Wye Valley and Welsh mountains beyond. Fitted carpet. DECLARATION OF INTEREST: Morris Bricknell would like to make it clear that this
property is owned by Morris Bricknell employee Greg Powell. We would be perfectly happy to
Bedroom 2 of overall max dimensions approx. 11’2 x 8’8 with double glazed window answer any queries on this point.
overlooking communal green and Chase Woods beyond. Two built in cupboards, one housing
the Worcester Boiler. Fitted carpet.SKETCH PLAN ONLY. ALL DIMENSIONS APPROXIMATE. DO NOT SCALE IMPORTANT NOTICE: Morris Bricknell for themselves as Agents, and for the Vendor of this property, give notice that: i) These particulars are not an offer or Contract, nor part of one ii) They are intended to give a fair description of the property, but neither Morris Bricknell or the Vendor accept responsibility for any error they may contain, however caused. Any intending purchaser must therefore satisfy himself by inspection or otherwise as to their correctness iii) Neither Morris Bricknell, nor any of their employees, have any authority to make or give any further representation or warranty in relation to this property iv) The Agents have not tested any apparatus, equipment, fixtures, fittings or services, so cannot verify that they are in working order or fit for the purpose. v) You are advised to check the availability of any property before travelling any distance to view. M618 Printed by Ravensworth 0870 112 5306
STROUD HOUSE • 30 GLOUCESTER ROAD • ROSS-ON-WYE • HEREFORDSHIRE • HR9 5 LE
Tel: 01989 768320 email: info@morrisbricknell.com www.morrisbricknell.comYou can also read




