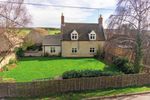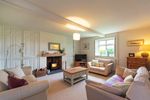BOTTOM FARMHOUSE, SOUTHORPE, STAMFORD - King West
←
→
Page content transcription
If your browser does not render page correctly, please read the page content below
Bottom Farmhouse, Main Street, Southorpe, Stamford, PE9 3BX Situation
The charming hamlet of Southorpe is located approximately five miles from the
Stamford 5miles, Peterborough 9 miles (direct trains to London Kings Cross
Georgian market town of Stamford and about 9 miles from the Cathedral City of
from around 50 minutes), North & South A1 access 6 miles Peterborough, the latter offering a high-speed rail link to London, King’s Cross.
(All distances and times are approximate)
Situated amidst gently undulating countryside, Southorpe is well placed for access to
both Stamford and Peterborough with the popular village of Ufford, noted for its many
A delightful, Grade II Listed, three bedroom former farmhouse in a stone properties dating from 17th and 18th centuries, village hall and excellent public
sought-after location retaining a wealth of period features combined house/restaurant, a short walk away.
with recent more modern additions The area has excellent state and private schooling in Stamford, Oakham, Uppingham
and Oundle.
• Entrance Porch
Leisure pursuits are well catered for including golf at Burghley Park, Peterborough Milton,
• Breakfast Kitchen with door to rear courtyard Terrace
Luffenham Heath and Greetham Valley Golf Clubs. Popular Rutland Water with its nature
• Inner hallway with stairs to first floor reserve, sailing, water sports, cycling and trout fishing is some 7 miles to the west, whilst
• Sitting Room with feature fireplace and wood burner Tallington Lakes is a more local option too. The open countryside surrounding Southorpe
• Study and separate Garden Room offers a network of footpaths and bridleways for exploration also.
• Principle Double Bedroom with striking vaulted ceiling
• Two Further large double Bedrooms Description
• Family Bathroom
• South facing and enclosed Garden Bottom Farmhouse is a most attractive detached house made of local stone, sitting
• Single Garage with additional off-street parking discretely to the southern edge of the hamlet of Southorpe. The property is compact
yet offers a versatile living and entertaining space, good sized garden, private terraced
seating area, off-street parking, and a useful single Garage in addition. Bottom
Farmhouse is the first of three properties accessed off Main Street down an attractive
gravelled driveway to a more open parking area.
On entering the property through the front door, a useful internal porch area provides
both a thermal break from the heart of the home and a chance to hang coats and
remove outside shoes. Continuing into the generous breakfast kitchen there is a feeling
of light and space complimented by windows to the front and side elevations as well as
a door to the garden and terrace to the rear. The feature inglenook fireplace provides a
focus for this modern space with a nod to the history of an older property.
St Mary’s Street, Stamford
Lincolnshire, PE9 2DE From the Kitchen and via the internal hallway you pass the downstairs w/c and under
Tel: 01780 484520 stair cupboard. To the southern end of the ground floor is the sitting room with wood
Email: stamford@kingwest.co.uk
burning stove and views south across the garden. The study, with south facing window
and the recently added Garden room. The Garden room provides a versatile space with
Chartered Surveyors • Land & Estate Agents large windows on two sides and expansive views to the south over the garden and to
Commercial Town Planning & Development Consultants the countryside beyond.
Offices – Market Harborough • Stamford • London Returning to the inner hallway, stairs rise to the first floor where may be found 3 large
double bedrooms and a family bathroom. The principal bedroom has a feature vaulted
ceiling with beautiful, exposed timbers ensuring a theatrical experience and further
feeling of light and space.
OUTSIDE
An attractive gravel drive leads from the road to a parking area in front of the Garages for
Bottom Farmhouse and its neighbours. To the front is a modest raised terrace with decorative
plantings and to the immediate rear, accessed from the Kitchen, a further private terraced
area for al fresco dining and seating. The south facing Garden is laid to lawn and is secured
These particulars are intended as a guide and must not be relied upon as statements of facts by discrete fences and stone walls adding notable character to this attractive property.Designed and produced by Innovate Design & Print • T 07812 655345 • E brochures@innovate-dp.co.uk
General Remarks Floorplans
SERVICES
Mains water and electricity are connected. Oil fired central heating. Private Garden Room
drainage. None of the services have been tested by the agents. 3.83m x 3.57m Main House - Approx Gross Internal Floor Area = 195 Sq/m - 2099 Sq/ft
12'7 x 11'9 Garage - Approx Gross Internal Floor Area = 17 Sq/m - 183 Sq/ft
FIXTURES AND FITTINGS Total Approx Gross Internal Floor Area = 212 Sq/m - 2282 Sq/ft
Only those mentioned in these sales particulars are included in the sale.
All others, such as curtains, light fitting and garden ornaments are
specifically excluded but may be available by separate negotiation.
STATUTORY AUTHORITY IMPORTANT NOTICE
King West, their joint Agents (if any) and clients give notice that:
Peterborough Council: 01733 747 474 1. These property particulars should not be regarded as an offer, or contract
Study Hall Bread or part of one. You should not rely on any statements by King West in the
VIEWING 3.54m x 3.66m Oven particulars, or by word of mouth or in writing as being factually accurate
about the property, nor its condition or its value. We have no authority to
The property may only be inspected by prior arrangement through King 11'7 x 12' make any representations or warranties in relation to the property either
here or elsewhere and accordingly any information given is entirely
West, Tel: 01780 484520
Dining Kitchen without responsibility.
2. The photographs illustrate parts of the property as were apparent at the
DIRECTIONS 6.77m x 4.46m time they were taken. Any areas, measurements or distances are
From Stamford, take the B1443 Barnack Road, travelling through Pilsgate. 22'3 x 14'8 approximate only.
3. Any reference to the use or alterations of any part of the property does
not imply that the necessary planning, building regulations or other
On approaching the village of Barnack, fork right on to the Walcot Road, consents have been obtained. It is the responsibility of a purchaser or
signed for Ufford and Southorpe. Continue for approximately 2 miles on this W.C. lessee to confirm that these have been dealt with properly and that all
information is correct.
road in to Southorpe and Bottom Farmhouse may be found on the left-hand
Drawing Room 4. All dimensions, descriptions, areas, reference to condition and permission
side after approximately 400yards and just before you leave the Village. 4.98m x 4.71m
for use and occupation and their details are given in good faith and are
believed to be correct, but intending purchasers should not rely upon them
Entering Southorpe from the South travelling on Sutton Heath Road, 16'4 x 15'6 Ground Floor
as statements of fact but must satisfy themselves by inspection or
otherwise as to the accuracy of each item.
Bottom Farmhouse may be found on the right-hand side at the start of 5. King West have not tested any services, equipment or facilities, the buyer
or lessee must satisfy themselves by inspection or otherwise.
Main Street. 6. MONEY LAUNDERING REGULATIONS: Intending purchasers will be
asked to produce satisfactory proof of their identification and address at
the point any sale is agreed in order to comply with The Money
Laundering, Terrorist Financing and Transfer of Funds (Information on the
Payer) Regulations 2017. King West asks for your co-operation in this
regard. March 2021
N
Bedroom 2
Bathroom
5.16m x 4.01m
16'11 x 13'2
Principal
Bedroom
6.43m x 4.58m
21'1 x 15'
Landing
Garage
3.28m x 5.25m Bedroom 3
10'9 x 17'3 5.10m x 4.39m First Floor
16'9 x 14'5You can also read

























































