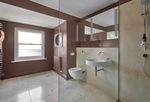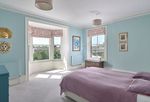85 New Brighton Road, Emsworth, Hampshire - Strutt & Parker
←
→
Page content transcription
If your browser does not render page correctly, please read the page content below
85 New Brighton Road house has all the services and plumbing to add
a shower room as well as the size to reconvert
Emsworth into a self-contained flat. There is high-speed
Hampshire, PO10 7QR fibre-optic broadband into the house and
ethernet in the study.
A stunning detached period
The return staircase leads to five large
house, with stylish contemporary
contemporary double bedrooms two en-
accommodation, set in a desirable suite bathrooms and a family bathroom. Four
position close to Emsworth town centre bedrooms have fitted cupboards/wardrobes
and harbour. and one bedroom is currently fitted for home
working with a built-in desk and shelving.
Emsworth railway station 0.3 miles, Chichester 9
miles, Portsmouth 9 miles, London 70 miles Outside
Reclaimed granite sett driveway gives access
Entrance hallway | Sitting room | Kitchen/dining to a double garage with an electric door. The
room | Orangery | Study | Playroom | Cloakroom walled gardens have a wireless irrigation system
Utility | Boot room | Wine room | Five bedrooms and extend to the front, rear and side of
Three bathrooms Double garage | Beautiful the house. They were designed by the late
gardens | Solar panels | EPC Rating D world-renowned John Brookes MBE and
features in his final book ‘A Landscape Legacy’
The property and provide lawned areas, York stone terraces
This handsome and spacious detached period and an extensive selection of structural
house is beautifully presented with well- perennial plants and trees.
proportioned rooms throughout. It combines
high ceilings, original cornice mouldings and Location
an elegant return staircase with immaculate The picturesque harbour-side town of Emsworth
contemporary styling. Natural light floods the is located on the northern shore of Chichester
entire house through the numerous double Harbour (AONB), just outside the South
height sash bay windows facing east, south and Downs National Park and within a short drive
west. of Portsmouth and Chichester. Slipper and
Emsworth Sailing Clubs and Emsworth Yacht
Upon entering, the large reception hall greets Harbour are nearby and it is a vibrant town with
you with its black and white marble floor a host of activities including regular farmers’
and arches to the ceiling. It leads you to the markets. There are a range of interesting and
open plan kitchen/ dining area equipped with individual shops together with a medical centre
sleek modern white units, a central island and and dentists and it is well known for its variety
integrated Miele appliances. The orangery leads of restaurants. There are local golf courses at
off the dining area and features two Fineline Rowland's Castle and Goodwood, where there
floor to ceiling glass walls which slide open to is also a full horse racing calendar including
connect with a south facing York stone terrace. Glorious Goodwood. Goodwood also plays
The elegant drawing room at the end of the hall host to the Festival of Speed and the annual
retains the original slate fireplace fitted with Revival meeting at its historic motor circuit.
a wood burning stove. There is a bonus of a The cathedral city of Chichester is home to the
wine room beside the back door. A significant internationally renowned Festival Theatre and
open plan area, compromising a play-room and Pallant House Gallery. Portsmouth is host to the
study, offers plenty of fitted storage and Rococo Historic Dockard (HMS VICTORY and Mary Rose)
bi-fold doors opening on to a south facing York and ferry links to France.
stone terrace and the garden. This part of theEmsworth is easily accessible with good road
and rail links to London. Havant station (3 miles) Floorplans W
provides fast train servcies to London Waterloo Main House internal area 4,237 sq ft (394 sq m)
Garage internal area 360 sq ft (33 sq m)
in just over an hour, Emsworth Station has direct For identification purposes only.
N
links to London Victoria via Gatwick. There is S
excellent state and private education in the area, E
some of which can be accessed by local train.
Directions Double Garage
6.21 x 5.38
From Chichester, take the A27 west towards 20'4" x 17'8"
Portsmouth and Havant, and continue for eight Study
Bedroom 5
6.37 x 4.09
6.31 x 4.09
miles before taking the exit signposted for the 20'8" x 13'5"
20'11" x 13'5"
(Maximum)
A259/Emsworth. At the roundabout, take the
first exit onto the A259/Havant Road and after
just over a mile, at the roundabout, take the Wine Room
2.31 x 1.83
first exit onto North Street. After half a mile, Utility 7'7" x 6'0"
turn right onto New Brighton Road, and you F/P
will find the property on your left-hand side Play Room Bedroom 4
after a quarter of a mile, with its entrance on Sitting Room 4.96 x 3.73
16'3" x 12'3"
5.03 x 3.76
16'6" x 12'4"
7.21 x 5.06 Principal Bedroom
Christopher Way. 23'8" x 16'7" 6.39 x 5.04
(Maximum) 21'0" x 16'6"
General
Local Authority: Havant Borough Council Entrance Hall
Services: Mains gas, electricity, water, drainage. 9.95 x 5.06
32'8" x 16'7"
Council Tax: Band G (Maximum)
Orangery Bedroom 2 Bedroom 3
4.88 x 3.02 Dining Area 5.18 x 4.28 5.17 x 4.47
• Solar panels on the roof provide hot water 16'0" x 9'11" Kitchen Boot 17'0" x 14'1" 17'0" x 14'8"
Room
• Ethernet in the ground floor study, elsewhere 8.63 x 6.03
28'4" x 19'9"
high-speed fibre optic broadband. (Maximum)
• Wireless irrigation system throughout the
garden Ground Floor First Floor
Chichester
31 North Street, Chichester PO19 1LY
01243 832600
The position & size of doors, windows, appliances and other features are approximate only.
© ehouse. Unauthorised reproduction prohibited. Drawing ref. dig/8434155/JOV
chichester@struttandparker.com
struttandparker.com
@struttandparker IMPORTANT NOTICE: Strutt & Parker gives notice that: 1. These particulars do not constitute an offer or contract or part thereof. 2. All descriptions, photographs and plans are for guidance only and should not be relied upon as statements or representations
of fact. All measurements are approximate and not necessarily to scale. Any prospective purchaser must satisfy themselves of the correctness of the information within the particulars by inspection or otherwise. 3. Strutt & Parker does not have any authority
/struttandparker to give any representations or warranties whatsoever in relation to this property (including but not limited to planning/building regulations), nor can it enter into any contract on behalf of the Vendor. 4. Strutt & Parker does not accept responsibility for any
expenses incurred by prospective purchasers in inspecting properties which have been sold, let or withdrawn. 5. We are able to refer you to SPF Private Clients Limited (“SPF”) for mortgage broking services, and to Alexander James Interiors (“AJI”), an interior
design service. Should you decide to use the services of SPF, we will receive a referral fee from them of 25% of the aggregate of the fee paid to them by you for the arrangement of a mortgage and any fee received by them from the product provider. Should
60 offices across England and Scotland, including you decide to use the services of AJI, we will receive a referral fee of 10% of the net income received by AJI for the services they provide to you. 6. If there is anything of particular importance to you, please contact this office and Strutt & Parker will try to have
Prime Central London the information checked for you. Photographs taken August 2020. Particulars prepared August 2020. Strutt & Parker is a trading style of BNP Paribas Real Estate Advisory & Property Management UK LimitedYou can also read



























































