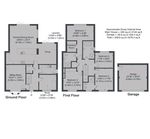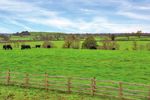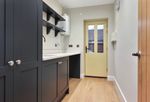THE BYRON, MEDBOURNE ROAD, HALLATON - King West
←
→
Page content transcription
If your browser does not render page correctly, please read the page content below
The Byron, Medbourne Road, Hallaton, LE16 8UH Uppingham 6 Miles, Market Harborough 10 Miles (HST St Pancras), Stamford 18 Miles, Leicester 17 Miles Built to a high specification and occupying a prominent edge of village position with superb south westerly views over the Welland Valley, an excellent brand new, and ready to move in detached property. • Finished to an Excellent Specification • Entrance Hall • Drawing Room • Large Well Appointed Alexander Lewis Kitchen/Dining/Family Room • Study, Alexander Lewis Utility Room, Cloakroom • Principal Bedroom, Dressing Room, Ensuite • Three Further Bedrooms, Two Bathrooms • Double Garage, Further Parking • Landscaped Gardens, Superb Views Over Open Countryside • Edge of Village Position 10 Church Square, Market Harborough Leicestershire, LE16 7NB Tel: 01858 435970 Email: enquiries@kingwest.co.uk Chartered Surveyors Land & Estate Agents Commercial Town Planning & Development Consultants Offices – Market Harborough Stamford • London These particulars are intended as a guide and must not be relied upon as statements of facts
The Situation
The property is located to the edge of the attractive and highly sought after village of Hallaton
which sits within the Welland Valley, an area renowned for its outstanding natural beauty. The
village is a thriving local community which benefits from a primary school, two public houses,
post office, picturesque church, village hall and sports field. To the south, Market Harborough
contains a wide range of retail, commercial and leisure amenities. To the west, the city of Leicester
is host to an extensive range of shops, commerce and leisure facilities. Communications to the
area are excellent. The A6 trunk road connects Leicester and Market Harborough, whilst to the
north the A47 links Leicester and Peterborough. To the south of Market Harborough is the A14
dual carriageway, linking the A1 and the M1. In Market Harborough a mainline rail service
connects with London St Pancras in just over the hour and the same service is available at
Kettering in just under the hour. International air travel is available at East Midlands Airport,
Birmingham, Stansted and Luton. The area is well known for schooling with preparatory education
at Great Glen, Maidwell and Uppingham. Secondary education is available at Uppingham,
Oakham, Oundle, Leicester and Stamford.
The Property
Set towards the edge of Hallaton village, The Byron is a bespoke, family home, designed and built
to a high specification by locally renowned and multi Award-Winning builders, Riverwood Homes,
who specialise in small developments that are sympathetic to their setting.
The Byron is entered via a central hallway with a well-sized reception room to either side. The
drawing room, to the left, is a light room with a large bay window facing the front elevation. Beyond
the reception rooms is a very useful utility, and a separate cloakroom. Continuing down the hallway
to the rear of the property, a door leads through to the kitchen, which is open plan to a dining
area and family room. A stunning and fully bespoke Alexander Lewis kitchen in contemporary
colours creates the heart of the home, and is very well-equipped, with a Quooker hot water tap,
one and a half bowl Belfast style sink, full range of integrated appliances including two Miele ovens,
two Miele integrated Fridge/Freezers, a Bosch dishwasher, a large pantry cupboard as well as an
excellent range of storage, and a large central island with breakfast bar. The whole room is ideal
for bringing friends and family together, with the ability to open two sets of bi-folding doors onto
a wraparound terrace and the landscaped gardens beyond. From the gardens and the first floor,
the views out over the valley beyond are quite unmatched with open countryside immediately to
the rear. From the central hallway, stairs lead to a wide landing off which there are four well laid
out double bedrooms, the principal having a generous en-suite and dressing room. The second
bedroom is also en-suite and of a very good size, and bedrooms three and four are double rooms.
The en-suites and bathrooms have been finished with Villeroy and Boch sanitaryware, Hans Grohe
taps, Paula Rosa tiling and large heated towel rails.
Specification
KITCHEN
• Fully fitted bespoke Alexander Lewis kitchen
• Quartz worktops, Soft close doors and drawers
• Double Belfast sink, Quooker hot water tap
• Appliances included: Two Integrated Miele fridges and freezers, integrated Bosch
dishwasher, Two Miele ovens with gas hob, Integrated extractor hood, large larder cupboard,
central island with breakfast barFloorplans
B
BATHROOMS, EN-SUITES INTERNAL FINISH:
AND CLOAKROOMS: • Walls finished in French Mist (pale),
• Villeroy and Boch sanitary ware and with crisp white paint to the ceilings
Hans Grohe taps • TV points to all living areas and
• Vanity Units in Main Bathroom and bedrooms
En Suite • Telephone points IMPORTANT NOTICE
King West, their joint Agents (if any) and clients give notice that:
• Heated Towel Rails • Tiling to floors in Kitchen, Utility
1. These property particulars should not be regarded as an offer, or contract or part of one. You
Room, Hallway, Bathroom and should not rely on any statements by King West in the particulars, or by word of mouth or in
HEATING AND HOT WATER: En Suites writing as being factually accurate about the property, nor its condition or its value. We have
• Gas fired central heating with no authority to make any representations or warranties in relation to the property either here
energy efficient condensing boiler OUTSIDE: or elsewhere and accordingly any information given is entirely without responsibility.
• Fully programmable underfloor • External lights to front and rear 2. The photographs illustrate parts of the property as were apparent at the time they were taken.
heating on the ground floor • Landscaping to front and rear Gardens Any areas, measurements or distances are approximate only.
• Thermostatically controlled radiators • Outside tap 3. Any reference to the use or alterations of any part of the property does not imply that the
• Heritage colour double glazed necessary planning, building regulations or other consents have been obtained. It is the
upstairs
windows responsibility of a purchaser or lessee to confirm that these have been dealt with properly and
that all information is correct.
INTERNAL JOINERY: • Bifold doors in Kitchen and Family
4. King West have not tested any services, equipment or facilities, the buyer or lessee must satisfy
• Oak internal doors with Finesse Room themselves by inspection or otherwise.
Pewter Handles • Power and light to Garage, with an
5. MONEY LAUNDERING REGULATIONS: Intending purchasers will be asked to produce
• Attractive painted staircase with electric garage door satisfactory proof of their identification and address at the point any sale is agreed in order to
hardwood handrails • Private driveway with ample parking comply with The Money Laundering, Terrorist Financing and Transfer of Funds (Information on
for several vehicles the Payer) Regulations 2017. King West asks for your co-operation in this regard. January 2021You can also read



























































