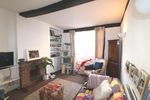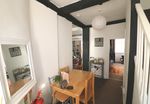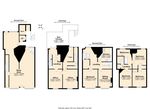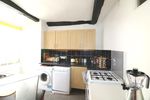ROSS OLD BOOK SHOP, 51/52 HIGH STREET, ROSS-ON-WYE, HEREFORDSHIRE, HR9 5HH
←
→
Page content transcription
If your browser does not render page correctly, please read the page content below
ROSS OLD BOOK SHOP, 51/52 HIGH STREET, ROSS-ON-WYE, HEREFORDSHIRE, HR9 5HH
AN ATTRACTIVE, LISTED GRADE II, FOUR STOREY FREEHOLD PROPERTY, FORMERLY COMPRISING A DELIGHTFUL SECOND-HAND
BOOKSHOP ON THE FIRST TWO FLOORS WITH A SEPARATELY ACCESSED 4 BEDROOM APARTMENT ON THE UPPER FLOORS. SUN TERRACE,
COURTYARD AND STORE ROOMS TO REAR
Retail Shop of max dimensions 42’ x 19’ with Store & W.C. to rear. Landing, Two Offices and Cloaks & W.C. to first floor with adjacent Sun Terrace, Landing,
Sitting Room, Kitchen & Bedroom to second floor and 3 further Bedrooms plus Bath/Shower Room & W.C. to third floor. Courtyard and Storerooms to rear.
LOCATION & DESCRIPTION
Believed to date back to Circa 1560, Numbers 51 & 52 High Street comprise a Listed
Grade II Period Property, the greater part of the current building probably dating from the 17 th Office 1 approx 14’4 x 11’ with miniature brick fireplace and large sash window to front
Century and described in the Listing as “Rough cast and stucco. Gable front. Three storeys and elevation.
attic, two windows, 16 pane sashes on first floor, splayed bays on second floor. Small
casements on third floor with moulded hoods. Single small attic window with old leaded panes Office 2 approx 14’6 x 10’11, and again having large sash window to front elevation admitting
and moulded hood”. much light.
The building stands proudly approx. 100 yards west of the stone built market house in the Cloaks & W.C. with low level w.c. & wash hand basin.
centre of Ross-on-Wye, both shop and apartment opening directly onto the High Street
pavement. There is considerable footfall between the aforementioned town centre and the THE RESIDENTIAL APARTMENT
beautiful River Wye, this footfall obviously being greatest in the tourist season, and much of it
proceeding past this property, up and down Wye Street in front of the nearby “Man of Ross” Reception Hall accessed independently by a separate door to the left of the main shop
Pub. The whole of the freehold property is being offered for sale with vacant possession. frontage. Matwell, vinyl flooring and carpeted stairwell leading up to:-
Historic Ross-on-Wye is the only Herefordshire Market Town standing within the Wye Valley First Floor Landing with doors to both boiler room and airing cupboard, and having space for
Area of Outstanding Natural Beauty, and was in fact the Birthplace of English Tourism. The e.g. desk. Glazed double doors lead out onto a:-
Reverend Egerton, Rector of Ross-on-Wye, started organising boat trips down the Wye to
observe both the Picturesque beauty, and the activity of early industry on or near the banks of Sun Terrace this is of approx. dimensions 16’3 x 15’9 and is bounded to two sides by wrought
the River Wye. iron railings, having two wooden steps down to a Flagstone Courtyard approx. 14’ x 12’.
Accessed directly from this courtyard is a:-
Both Ross and the Wye Valley remain a major tourist destination, access being outstanding
owing to the M50/A40/M4 & M5 motorway networks. Useful Storage Room approx. 12’ x 11’ with windows to front and fluorescent light.
Positioned directly to the rear of the shop and apartment is a sun terrace and areas of courtyard From the aforementioned flagstone courtyard, eleven steps lead down to a:-
and storage rooms which, although somewhat drab at the moment, could be made into a most
attractive feature with effort and imagination. Lower Courtyard this is of overall max dimensions approx. 30’ x 12’,and may also be
accessed directly from the extreme rear of the ground floor shop. This whole area is currently
To those potentially interested, we recommend a thorough internal inspection. In detail the somewhat unkempt, but with some effort could be significantly improved.
property comprises:- From the flagstone courtyard, a second set of stone steps leads down to two storerooms and a
cloaks & w.c., positioned externally, to the rear of the shop.
RETAIL SHOP AREA of overall max dimensions approx. 42’ x 19’ and comprising
extensive book shelving, the overall area broadly being divided into two, with a certain amount Second Floor Landing L shaped and with sufficient space for a small dining table, and
of wall display area given over to prints and pictures. Small counter/serving area, night storage having both exposed structural timbering and window to rear elevation. Fitted carpet.
heater and fluorescent lighting. A stairwell to the right rear of the shop leads up to the first
floor landing, off which is:-
4Sitting Room of max dimensions approx. 14’2 x 10’5 into the large bay window to front MONEY LAUNDERING REGULATIONS: To comply with money laundering regulations
elevation. Miniature brick fireplace with quarry tiled hearth (not currently operational). prospective purchasers will be asked to produce identification documentation at the time of
Recessed shelving to one side of chimney breast and low level shelving to opposite side. making an offer. We ask for your co-operation in order that there is no delay in agreeing the
Exposed ceiling beams and two wall mounted uplighters operated by dimmer switch. Fitted sale.
carpet.
Bedroom 4 of max dimensions approx. 14’1 x 11’3 into bay window to front elevation.
Exposed ceiling and wall beams. Fitted carpet.
Kitchen Irregular in shape, but of max dimensions approx. 10’9 x 10’9 with range of floor
mounted cupboards and drawers having granite effect, roll edged working surfaces over.
Incorporated amidst these units is the single drainer stainless steel sink with chrome mixer tap
over. Range of complementary wall mounted cupboards. Additional floor to ceiling shelved
built in cupboards. Sash window to rear admitting much light and enabling a view of the top of
Ross-on-Wye Church Spire. Plumbing for automatic washing machine. Exposed beams.
From the landing, carpeted steps lead up to the:-
Third Floor Landing
Bedroom 1 approx. 13’8 x 10’5 with window to front elevation, exposed ceiling and wall
beams and recessed wardrobe/storage space. Fitted carpet.
Bedroom 2 approx. 13’3 x 9’3 with window to front elevation, exposed ceiling beams and
fitted carpet.
Bedroom 3 of max dimensions approx. 14’10 x 10’5 with window to rear, exposed structural
wooden beams and fitted carpet.
Bath/Shower Room & W.C. with panelled bath having Mira 415 thermostatic shower
thereover together with glazed side screen. Pedestal wash hand basin and low level w.c.
SERVICES: Mains electricity, gas, water and drainage are connected to the apartment,
although gas is not currently connected to the shop.
OUTGOINGS: Council Tax Band ‘B’
TO VIEW: Strictly and only please by prior telephone appointment through Morris Bricknell
Chartered Surveyors. Tel: 01989 768320. Out of hours, try Norman Bricknell on 01989
564689.
DIRECTIONS: Leave the stone built market house in the centre of Ross-on-Wye proceeding
westwards up the High Street towards Lloyds Bank. Shortly after Lloyds Bank, Ross Old
Book Shop will seen on the left hand side shortly before a Wine Shop and Art Gallery.
5SKETCH PLAN ONLY. ALL DIMENSIONS APPROXIMATE. DO NOT SCALE
IMPORTANT NOTICE: Morris Bricknell for themselves as Agents, and for the Vendor of this property, give notice that: i) These particulars are not an offer or Contract, nor part of one ii) They are intended to give a fair description
of the property, but neither Morris Bricknell or the Vendor accept responsibility for any error they may contain, however caused. Any intending purchaser must therefore satisfy himself by inspection or otherwise as to their
correctness iii) Neither Morris Bricknell, nor any of their employees, have any authority to make or give any further representation or warranty in relation to this property iv) The Agents have not tested any apparatus, equipment,
fixtures, fittings or services, so cannot verify that they are in working order or fit for the purpose. v) You are advised to check the availability of any property before travelling any distance to view.
M618 Printed by Ravensworth 0870 112 5306
6STROUD HOUSE • 30 GLOUCESTER ROAD • ROSS-ON-WYE • HEREFORDSHIRE • HR9 5 LE
Tel: 01989 768320 email: info@morrisbricknell.com www.morrisbricknell.comYou can also read



























































