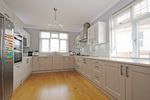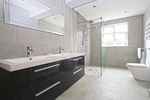21 Cranmere Road, Higher Compton, Plymouth, Devon £520,000
←
→
Page content transcription
If your browser does not render page correctly, please read the page content below
21 Cranmere Road, Higher Compton, Plymouth, Devon £520,000 76 HYDE PARK ROAD, PLYMOUTH, DEVON, PL3 4RG. TEL: 01752 229292 www.mansbridgebalment.co.uk
Sitting at the head of a quiet residential cul-de-sac, this beautifully presented, extended and much improved detached family home offers light, modern living set across two levels. Believed to of been built circa 1930 this delightful home sits centrally within a good-sized plot with large resin driveway to the front offering ample parking. Access to the detached garage is found to the side and pathways lead to the rear on both sides, walled by stone boundaries and decorative plantings. A welcoming entrance porch leads through to the entrance hallway where the light and space of the property is immediately apparent as well as the ample period features, coving and high ceilings. The decoration is tasteful throughout with modern colourings complimenting every room. A door to the right gives access to a large Study / family room with an inset modern gas fire, window to side and large window overlooking the driveway to the front. Found adjacent the Living Room offers a stunning open fire creating a real ambience with natural light flowing into the room from a window to side and a large window to the rear overlooking the rear gardens. Whilst the room will be a perfect size for many, the room could be opened into the Study/Family room adjacent to provide a more open space if desired. From the Hallway a doorway gives access to possibly one of the largest Utility rooms you’re likely to see. This extended room has ample storage found to the side via large cupboards with a matching range of base units to the rear of the room with plumbing for white laundry goods with sink over and door to side to a handy W/C. The ground floor accommodation is completed with a superb fitted kitchen which opens into an extended Dining Room area with a continuation of its stylish engineered oak flooring – which is also found in the hallway. Fitted only four years ago this modern space offers a matching range of base and wall mounted units in a modern shaker style with quality worksurface over incorporating a large sink with drainer with two large windows to the side and front elevations. This stunning kitchen offers space for a large freestanding American sized fridge freezer and integral appliances including dishwasher, microwave, five ring gas hob, extractor fan and double electric oven. The large Dining space benefits from a size that can accommodate a large table and chairs for family gatherings, benefits from a high quality built in log effect gas fire and French doors which open out into the rear garden and sunny patio terrace. www.mansbridgebalment.co.uk
The bedroom accommodation is found on the first floor with four double bedrooms beautifully presented. The larger of the two are found on the right hand side of the property and offer two shower en-suites. The larger bedroom one offers beautiful views across the rear garden and a large flank of space with fitted wardrobes. Nestled between Bedroom one and Bedroom Four and completed in 2018, a luxurious, modern walk-in shower room offers wall mounted twin hand wash-basins, WC and large walk-in Shower area with glazed partition and large rainfall showerhead over. Outside the property a large detached garage has been split into two parts to incorporate an office and large garage space (currently utilised as a gymnasium) with doors to side and up and over door to the front. This area offers potential for not only work from home office / studio but also the conversion to a separate annexe if needed subject to correct permissions being obtained. The rear garden is a gently sloping area laid to lawn which could be levelled making a large level terrace area. The area is enclosed by a large period wall and fenced side borders with mature trees and plantings. A good sized terraced area is laid to patio slabs and enjoys a Southerly position in which to enjoy the afternoon sun. The property has gas fired central heating, uPVC double glazing and an internal viewing is highly recommended to fully appreciate this beautiful home. HIGHER COMPTON The earliest evidence of man in Compton, is from around 3000 BC. At this time, Neolithic stone axes which have been found in Compton. In 1086 the Doomsday book had an entry for Compton. Compton is mentioned in 1238 as it was on the route to the new Plym Bridge. By 1730 Compton was part of the Culme estate, with a population of around fifty. Hereafter, Compton began to grow. At this stage there were not many buildings, of these The Compton Inn is probably the oldest, with walls up to four feet thick, it was an old farmhouse, then a granary, a tanners and a cobblers shop. One of two other local pubs, The Rising Sun, has a great reputation amongst locals, as a “gastro pub”. At the turn of the century the bustling little village was still mainly agricultural, with cows, market gardens, sheep, goats, pigs and horses still in evidence. Lower Compton, in particular, still has a very, “village like” ambience. Compton now offers a Tesco Express store, a post office, a DIY store, a bakery, hairdressers and Co-Op store. In 1896 Compton was incorporated into the Plymouth district. It has always been an extremely popular suburb, neighboring the highly sought areas of Mannamead and Hartley on its South west, west and north western boundaries. From the early 1900s onward, Lower Compton had a school. Rebuilt in the 1970’s, Compton C of E Primary School is considered, by many, to be one of the best in Plymouth. PLYMOUTH Plymouth is a city with one of the largest natural harbours in the world. To the north is the Dartmoor National Park extending to over 300 square miles which provides excellent recreational facilities. Plymouth itself has a population of well over 250,000 and has a full range of shopping, educational and sporting facilities. There is a mainline train service to London Paddington and to Penzance in Cornwall. Brittany Ferries operates seasonal services from Plymouth to France and northern Spain.
ACCOMMODATION Reference made to any fixture, fittings, appliances or any of the building services does not imply that they are in working order or have been tested by us. Purchasers should establish the suitability and working condition of these items and services themselves. SERVICES Mains water, gas, electricity and mains drainage. VIEWING By appointment with LAWSON. OUTGOINGS We understand the property is in band 'E' for council tax purposes and the amount payable for the year 2020/2021 is £2303. (by internet enquiry with Plymouth City Council). These details are subject to change. FLOOR PLANS AND ENERGY PERFORMANCE CERTIFICATE These Floorplans are set out as a guideline only and should not be relied upon as a representation of fact. They are intended for information purposes only and are not to scale. The Energy Performance Certificates are produced by an external source and Lawson do not accept responsibility for their accuracy. Copyright Lawson 2020. REF: C2960 Lawson themselves on behalf for the sellers/landlords of this property whose agents they are given notice that :- (1) These particulars are set out as a general outline for the guidance of prospective buyers/tenants and shall not form the whole or any part of a contract. (2) All descrip- tions, dimensions and areas, references to condition and necessary permissions for use and occupation and other details are given in good faith and believed to be materially correct but any intending buyer/ tenant should not rely on them as statements or representations of fact but must satisfy themselves by inspection or otherwise as to the correctness of each of them. (3) No person in the employ of Lawson has any authority to make or give any representation or warranty at all about the property. (4) No responsibility can be accepted for any expenses incurred by a prospective buyer/tenant in inspecting this property if it is sold, let or withdrawn.
You can also read



























































