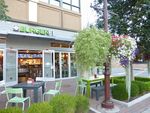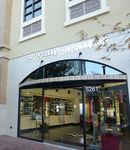BY EAT. SHOP. INDULGE. DISCOVER - Park Place
←
→
Page content transcription
If your browser does not render page correctly, please read the page content below
KC METRO AVERAGE
HOUSEHOLD INCOME
$73,853
CITY OF LEAWOOD AVERAGE
HOUSEHOLD INCOME
$158,448
MARKET OVERVIEW KC METRO AVERAGE
HOME VALUE
$210,089
THE METRO
Kansas City is known as “The Heart of America,” located within 250 miles of both the
geographic and population centers of the United States. The Kansas City metropolitan CITY OF LEAWOOD
statistical area (MSA) encompasses 18 counties and more than 50 communities. Its AVERAGE HOME VALUE
$488,695
population of more than 2 million, which reflects a growth rate of 13.4% since 2000, is
expected to surpass 2.1 million residents by 2019. Kansas City boasts a highly educated
workforce and a favorable unemployment rate of 5.2%, both of which are key indicators
of the vibrant Kansas City economy. Well-known for its spacious parkways and numerous
parks, the Kansas City metro area has an excellent quality of life and a unique sense of
community. Kansas City is also a regional hub of the United States federal government—an
element that provides a stable base upon which the local economy is built. Additionally,
Kansas City has a well-developed transportation and distribution network with 30% more
Camelot Court
interstate miles per capita than any other city in the world.
KC METRO
THE CITY OF LEAWOOD Town Center BACHELOR’S DEGREE OR ABOVE
33.3%
Plaza
Leawood is home to many of the Kansas City area’s most upscale neighborhoods. With just 2 Story
over 33,000 residents in more than 12,000 households, the average home value is more than
Under
twice the metro average at $488,695. Residents are well-educated and affluent, with more Construction
than 73% holding a Bachelor’s Degree and earning an average household income of more
than $158,000. The City is currently one of the fastest growing in the state of Kansas with an
estimated 981 business establishments located in Leawood, which employ approximately Town Center
Hawthorne Plaza Crossing
17,100 people.
Some of the best places to shop, dine and play in the Kansas City area are found in Leawood. CITY OF LEAWOOD
The 119th Street and Nall intersection is the hottest retail corridor in the metro including BACHELOR’S DEGREE OR ABOVE
73.3%
notable local retail development Park Place Village. Restaurants include 801 Chophouse,
801 Fish, RA Sushi, Gordon Biersch, California Pizza Kitchen, Bristol Seafood, Hereford
House, Houlihan’s, LongHorn Steakhouse. Leawood’s vibrant arts community adds to the
quality of life for its residents and includes theater groups, musical ensembles, numerous
outdoor concert series and children’s arts programming.$127,972
LEAWOOD, KS
AVERAGE HOUSEHOLD
EFFECTIVE BUYING
INCOME
SHOP. EAT. WORK.
Park Place is Johnson County’s destination for local boutique shopping. Nestled in the wealthiest zip code in
the Kansas City metropolitan area, the property is located in the heart of the area’s exclusive retail and dining
hub.
Surrounded by 372,000 square feet of office space and 177 units of fashionable apartments and town homes,
the property offers access to both professionals and residents combining luxury living with urban energy.
With an additional 175 units under development, Park Place enjoys a captive audience to complement its
destination reputation. In addition to the current blend of tenants, current leasing activity is focused on the
active pursuit of unique brands to enhance the existing tenant mix and provide amenities to this captive
audience of professionals and residents.
Park Place provides the one-of-a-kind shopping experience that cannot be found anywhere else in the Kansas
City metro. It is primed to become the go-to destination for area residents seeking an alternative to big box,
national chain shopping.
CITY OF LEAWOOD
TOTAL SPECIFIED CONSUMER EXPENDITURES
$16,746,000Developers, L.L.C
11551 Ash St. Suite #200
Leawood, Kansas 66211
SITE PLAN DISCLAIMER:
The lease outline drawing is a
graphic representation of the
TENANT DIRECTORY
Landlord's intended construction
is conceptual in nature and subje
to change at any time at the
Landlord's discretion. All
architectural, structural, MEP, etc
systems are approximate and for
B05
2501 SF informational purposes only.
A08 BSA Lifestructures
SUITE # BOUTIQUE SUITE # SPECIALTY
3826 SF Hand
Available & Land B10
1107 SF Sew KC
REVISION DA
Pink Antlers
B20
F06 Altar Bridal & Bella Bridesmaid G20 Dazzle Pawz
2210 SF
Available
11 B40 Alysa Rene Boutique F05 Flowers by Emily
5 TH
Restoration
PL G25 Etiquette Boutique A02 Picasso Exotic Aquatics
AC
Emporium
B40
Mgmt. E
Alysa Rene
1519 SF
Office
F03 Geno’s Clothiers B15 Pink Antlers
Tom Tivol
G10 Title Nine G50 Pinot’s Palette
F Available
Restaurant
Opening Summer 2017
SUITE # HEALTH & BEAUTY B30 Restoration Emporium
B01
4554 SF
G30 Bare Esthetics G35 Romanelli Sun Galleria
B08 Hand & Land B10 Sew KC
J01
Available
7,219 SF
B25 Le Reve A06 The Learning Tree
The Grille at Park Place
A09 Michael Shae Salon Park Place
B03 Tom Tivol Jewels 117th and Nall
F04
559 SF I05 Orangetheory Leawood, Kansas
Available Flowers by Emily SUITE # SPECIALTY FOOD
G60 The Bar Method
F01 Paciugo
Available Etiquette
Boutique A05 The Gents Place
G40
G45 Parisi Café
Available
SUITE # RESTAURANT
Bare 952 SF
G55 t. Loft
Med
Spa
Project No: 2012-1
I04 801 Chophouse Date:
SUITE # AVAILABLE SPACE 04 August 20
G05 BurgerFi
A08 Vacant / 3826 SF
H01 California Pizza Kitchen
WATER /
UTILITY RM
ELEV
VEST
B02 Vacant / 1152 SF
D01 Gordon Biersch
B20 Vacant / 2210 SF
A03 Pickleman’s
STORM
SHELTER
G15 Vacant / 1500 SF
A01 Pig & Finch
ELEC
B40 Vacant / 952 SF
I02 RA Sushi
F04 Vacant / 559 SF
F02 The Grille at Park Place
J01 Vacant / 7,219 SF
W. 117th St. Lease Plan:
SUITE # MISCELLANEOUS
1st Level
Aloft Hotel
1Preliminary First Floor Lease Plan
1"=75'-0"OFFICE
HELP YOUR COMPANY REACH ITS
FULL POTENTIAL
70%
of the US workforce is not reaching
it’s full potential and only 30% actually
feel engaged at work. —Gallup
LEVERAGE YOUR COMPANY’S MOST
IMPORTANT AND FREQUENTLY
MOST EXPENSIVE ASSET
ITS EMPLOYEES
Research shows a
10:1
average ratio between
employee salaries and office
occupancy cost —CBRE
WIN THE WAR FOR TALENT
PARK can help create a work
environment where your
PLACE firm can attract and retain
the best possible employeesPROPERTY AERIAL OFFICE
TENANTS
have access to a HOTEL WITH CONFERENCING FACILITIES, OVER 40 RETAIL LOCATIONS
AND RESTAURANTS, ON-SITE MANAGEMENT and THREE FITNESS FACILITIES at their doorstep.
AUBREY BUILDING
PARKING
OFFICES The Aubrey building offers two
stories of office space above
THE TOW street-level restaurants and retail.
RESIDENCES N CE
NT ER D
RIVE The floor plates are ±36,000 RSF
THE and the Aloft hotel is next door.
RESIDENCES
The building offers direct access
E
PARKING
BECKER AXIS LOFTS
NU
AUBREY BUILDING to covered and surface parking
VE
BUILDING and fronts Nall Avenue.
LA
FRANCIS BUILDING
L
NA
BUILDING J
BUILDING I GIBSON BUILDING
PARKING
117TH STREET
T H E AT E R S
TOWN CENTER PLAZA
The Becker building is
comprised of one story of
office space totaling ±20,500
RSF above street-level retail.
Covered and surface parking
is available. The views include
tree-lined Ash Street and Park
Place Square.
BECKER BUILDINGFOR MORE INFORMATION CONTACT:
RETAIL OFFICE
Chris Newkirk Bob Fagan, CCIM Matt Eckert
BY
Associate Senior Vice President Vice President
+1 816 968 5823 +1 816 968 5821 +1 816 968 5837
chris.newkirk@cbre.com bob.fagan@cbre.com matt.eckert@cbre.com
CBRE | 4520 Main Street | Suite 600 | Kansas City, MO 64111 | www.cbre.com/kansascity
© 2016 CBRE, Inc. This information has been obtained from sources believed reliable. We have not verified it and make no guarantee, warranty or representation about it. Any
projections, opinions, assumptions or estimates used are for example only and do not represent the current or future performance of the property. You and your advisors should
conduct a careful, independent investigation of the property to determine to your satisfaction the suitability of the property for your needs. Photos herein are the property of
their respective owners and use of these images without the express written consent of the owner is prohibited. CBRE and the CBRE logo are service marks of CBRE, Inc. and/
or its affiliated or related companies in the United States and other countries. All other marks displayed on this document are the property of their respective owners.You can also read



























































