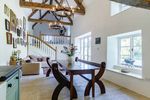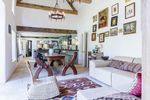Keyham House Henstridge, Somerset - BA8 - Knight Frank
←
→
Page content transcription
If your browser does not render page correctly, please read the page content below
Situation Keyham House is tucked away in a quiet position in the centre of the large village of Henstridge which is a vibrant community with many amenities including a parish church, village shop/ post office, primary school, village hall, two public houses and an Indian restaurant/takeaway (see www.henstridgeonline. co.uk). The property has quick and easy access to the nearby towns of Sherborne (6 miles), Wincanton (6.5 miles) and Shaftesbury (10.4 miles) which all offer a wide range of supermarkets (including a Waitrose in Sherborne), local shops and businesses including medical, dental and veterinary surgeries. Bruton (11.7 miles) is well known for its arts scene and popular restaurants. For travel links there are direct rail services to Waterloo (2.25 hours) from Templecombe (2.2 miles) and to Paddington (90 minutes) from Castle Cary (12.1 miles). In addition, the airports at Bristol, Bournemouth and Exeter are all just over an hour’s drive away. The local area is renowned for its wide choice of excellent schools from both the state and independent sectors. Independent schools include the Sherborne schools, Leweston, Port Regis, Hazlegrove, the Bruton schools, Bryanston and Hanford. Templecombe station 2.2 miles (Waterloo 2.25 hours), Sherborne 6 miles, Wincanton/A303 6.5 miles, Shaftesbury 10.4 miles, Bruton 11.7 miles, Castle Cary station 12.1 miles (Paddington 90 minutes), Bristol/Bournemouth/Exeter Airports about 1 hour. (Distances and times approximate)
Keyham House
Built of local stone with a slate roof, unlisted and well-
presented throughout, Keyham House probably pre-dates
the late Georgian period but underwent a comprehensive
transformation during the early to mid-1800s. It has an
imposing front façade with tall twin bays with sash windows
extending up to the first floor and faces south-west, thereby
creating a feeling of light and space throughout much of the
interior.
The house has retained many of its Regency architectural
features including fireplaces, timber floors, window seats and
extensive internal joinery including an elegant main staircase.
It has well-proportioned reception rooms on either side of the
hall with French windows to the walled rear garden from the
drawing room and doors to the large conservatory from the
sitting room. In addition there is a cosy, walk-through snug
close to the kitchen. At the rear of the house is the dining
room which has an attractive Arts & Crafts fireplace and an
adjoining wine store. It leads through to the kitchen/breakfast/
family room that incorporates a large dining and seating
area with a vaulted ceiling and French windows opening to
the garden. It also encompasses a mezzanine floor at the far
end of the room currently used as a home gym. The kitchen
area has a ceiling of normal height and is fitted with bespoke
painted timber units including a large central island, 2-oven
AGA and Hotpoint gas/electric cooker.
On the first floor the principal bedroom has windows on
two sides with a lovely view over the garden and an en suite
dual access bathroom leading through to a further double
bedroom that currently serves as a study/dressing room. A
back wing on the first floor incorporates three further double
bedroom and three bathrooms, two of which are en suite. On
7 5 4 the second floor is a suite of two double bedrooms which both
look out over the garden with distant views of the Blackmore
Vale and a shared bathroom.
0.56
acre
5Walled Garden & Grounds Keyham House is approached via a short gravelled drive leading to a parking area in front of the house with space for several cars. The front area of garden is encompassed on three sides by stone walling, which combines with mature shrubs and specimen trees to provide a high degree of privacy. A side access on one side of the house leads through to the large, high walled rear garden which is both sheltered and private. It is comprised of three lawns which drop down to a stone gazebo built into the rear wall of the garden providing a perfect spot for outside entertaining and barbeques. Immediately adjacent to the kitchen is a gravelled terrace providing a more immediate garden dining area with a door through to an attached barn with potential for conversion subject to obtaining the necessary consents. Extending down the garden from the terrace are two colourful and richly planted herbaceous borders separated by a gravel path. The two main borders and the other borders that fringe the house are complemented by a rich variety of mature trees including two magnolias, sycamore, silver maple, live oak, walnut and sweetgum. In all about 0.56 acre (0.20 hectare). Tenure Freehold Services Mains water, electricity & drainage. Oil-fired central heating & AGA. LPG-fired hob. Local Authority & Council Tax Band South Somerset District Council (www.southsomerset.gov.uk) Tax Band: G Directions (Postcode BA8 0QZ) At the Henstridge War Memorial crossroads where the A357 crosses the A30, 6 miles east of Sherborne take the A357 into Henstridge. Continue for 0.3 mile to the centre of the village. The entrance to the driveway to the property will be found on the left directly opposite the village shop/post office.
Reception Approximate Gross Internal Floor Area
Main House: 531 sq m / 5,712 sq ft
Bedroom Barn and Storage: 40 sq m / 429 sq ft
Bathroom Total: 570 sq m / 6,141 sq ft
This plan is for guidance only and must not be
Kitchen/Utility relied upon as a statement of fact. Attention is
Storage drawn to the Important Notice on the last page of
the text of the Particulars.
Terrace
Recreation
Knight Frank I would be delighted to tell you more.
15 Cheap Street
Sherborne, DT9 3PU Simon Barker
knightfrank.co.uk 01935 810064
simon.barker@knightfrank.com
Your partners in property for 125 years.
Fixtures and fittings: A list of the fitted carpets, curtains, light fittings and other items fixed to the property which are included in the sale (or may be available by separate negotiation) will be provided by the Seller’s Solicitors.
Important Notice: 1. Particulars: These particulars are not an offer or contract, nor part of one. You should not rely on statements by Knight Frank LLP in the particulars or by word of mouth or in writing (“information”) as being factually accurate about the property, its condition or its value. Neither Knight Frank LLP nor any joint
agent has any authority to make any representations about the property, and accordingly any information given is entirely without responsibility on the part of the agents, seller(s) or lessor(s). 2. Photos, Videos etc: The photographs, property videos and virtual viewings etc. show only certain parts of the property as they appeared
at the time they were taken. Areas, measurements and distances given are approximate only. 3. Regulations etc: Any reference to alterations to, or use of, any part of the property does not mean that any necessary planning, building regulations or other consent has been obtained. A buyer or lessee must find out by inspection
or in other ways that these matters have been properly dealt with and that all information is correct. 4. VAT: The VAT position relating to the property may change without notice. 5. To find out how we process Personal Data, please refer to our Group Privacy Statement and other notices at https://www.knightfrank.com/legals/
privacy-statement. Particulars dated July 2021. Photographs and videos dated July 2021. Knight Frank is the trading name of Knight Frank LLP. Knight Frank LLP is a limited liability partnership registered in England and Wales with registered number OC305934. Our registered office is at 55 Baker Street, London W1U 8AN
where you may look at a list of members’ names. If we use the term ‘partner’ when referring to one of our representatives, that person will either be a member, employee, worker or consultant of Knight Frank LLP and not a partner in a partnership. If you do not want us to contact you further about our services then please contact
us by either calling 020 3544 0692, email to marketing.help@knightfrank.com or post to our UK Residential Marketing Manager at our registered office (above) providing your name and address.You can also read



























































