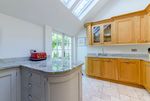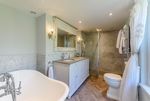Northfield Cottage, Northfield End, Henley-on-Thames , RG9
←
→
Page content transcription
If your browser does not render page correctly, please read the page content below
A delightful cottage
with a pretty courtyard
garden and parking
just a short walk from
the centre of Henley-on-
Thames.
3 1 2 3
Henley-on-Thames to London Paddington 52 minutes, Marlow
7 miles, Reading 9 miles, M40 (J5) 9 miles, M4 (J8/9) 7 miles,
(Distances and time approximate)The property Northfield Cottage is a delightful period property dating back to the 18th Century and just moments from the centre of town. The property has been upgraded to a high standard in recent years with particular attention paid to its original character whilst providing contemporary facilities, ideally suited for downsizers and couples. These include a new bathroom and shower room as well as the replacement hardwood double glazed windows, new plumbing and wiring, and underfloor heating. The front of the property has an attractive veranda to the front door which opens into a double aspect hall/dining room and stairs to the first floor, with storage under. To the right of the hall, you enter a large double aspect sitting room with a brick fireplace and a wood burning stove, both the hall/dining room and sitting room have attractive floating wooden flooring. To the rear of the front hall you enter an internal hall that accesses a study/snug, a cloakroom with shower, and steps down into the light and airy bespoke oak kitchen by Cucucine with excellent storage, integrated Neff appliances, instant boil tap and granite work surfaces. It has a vaulted ceiling with rain sensor velux and French windows to a courtyard garden. From the hall there is also secondary access to the property with additional storage cupboards and a door to the front of the property. The first floor has a spacious principal bedroom with fitted wardrobes and en suite bathroom that has a generous roll topped bath and walk-in shower, across the landing from the bedroom is a walk-in wardrobe. There is a generous second bedroom with fitted wardrobes and en suite shower, and a further small room with storage, there is also an airing/storage cupboard on the landing area. Garden and Grounds The property is approached via a pedestrian gate and separate automated gates providing access to parking area for two cars. The sunny walled courtyard garden is ideal for alfresco dining and provides an oasis of calm from the town centre as well as a beautiful outlook from the principle rooms. The garden has well stocked flower beds and a variety of mature shrubs, York stone paving, a small pond with an attractive water feature and a screened garden shed and utility area. There is also an additional small courtyard area with access to the kitchen.
E S Situation
Northfield Cottage is a very attractive period house
N
situated in Northfield End, a highly regarded conservation
W
area on the edge of Henley town centre. The property is
within walking distance of the town and the River Thames.
The town offers an excellent selection of boutiques, shops,
restaurants and bars. Kenton Theatre, Phyllis Court Club
and Waitrose are all nearby. Henley Station serves Reading
and London Paddington via Twyford and Crossrail will
Bedroom 2
4.36 x 3.87
connect through Twyford offering high speed connection
Kitchen Study/ Gym
3.83 x 3.21
Dressing room 14'4" x 12'8" to London later this year. The M4 and M40 motorways
2.86 x 1.88
4.26 x 3.21
14'0" x 10'6" 12'7" x 10'6" 9'5" x 6'2" are within easy access connecting through to the M25
(Maximum) (Maximum) interchange and Heathrow Airport.
Sky Sky Sky
Directions (RG9 2JL)
F/P
Bedroom 3
From M4 from London, exit at J8/9 signed to Henley and
2.72 x 2.31 Marlow, bearing right onto the A404. Take the second exit
A/C
Dining room
4.87 x 4.36
8'11" x 7'7"
(Maximum)
signed to Henley following this road through Hurley and
16'0" x 14'4" Principal bedroom
4.27 x 3.85
dropping down into Henley town centre. Upon entering
(Maximum) Sitting room
6.09 x 3.82 14'0" x 12'8" Henley, proceed over the bridge and into the centre of
20'0" x 12'6" (Maximum) town, bearing right at the set of traffic lights into Bell Street.
(Maximum)
Proceed along Bell Street and through to Northfield End, at
the roundabout take the second exit and proceed up the
Fairmile and the property is on the right.
Services
Mains gas, electricity, water and drainage.
Local Authority
South Oxfordshire District Council
Viewings
Strictly by prior appointment with Sole Agents, Knight
Frank LLP
Knight Frank We would be delighted to tell you more.
Henley-on-Thames
20 Thameside, Alexander Risdon
RG9 2LJ 01491 844901
henley@knightfrank.com alexander.risdon@knightfrank.com Connecting people & property, perfectly.
knightfrank.co.uk
Fixtures and fittings: A list of the fitted carpets, curtains, light fittings and other items fixed to the property which are included in the sale (or may be available by separate negotiation) will be provided by the Seller’s Solicitors.
Important Notice: 1. Particulars: These particulars are not an offer or contract, nor part of one. You should not rely on statements by Knight Frank LLP in the particulars or by word of mouth or in writing (“information”) as being factually accurate about the property, its condition or its value. Neither Knight Frank
LLP nor any joint agent has any authority to make any representations about the property, and accordingly any information given is entirely without responsibility on the part of the agents, seller(s) or lessor(s). 2. Photos, Videos etc: The photographs, property videos and virtual viewings etc. show only certain
parts of the property as they appeared at the time they were taken. Areas, measurements and distances given are approximate only. 3. Regulations etc: Any reference to alterations to, or use of, any part of the property does not mean that any necessary planning, building regulations or other consent has been
obtained. A buyer or lessee must find out by inspection or in other ways that these matters have been properly dealt with and that all information is correct. 4. VAT: The VAT position relating to the property may change without notice. 5. To find out how we process Personal Data, please refer to our Group Privacy
Statement and other notices at https://www.knightfrank.com/legals/privacy-statement.
Particulars dated May 2021. Photographs and videos dated May 2021.
Knight Frank is the trading name of Knight Frank LLP. Knight Frank LLP is a limited liability partnership registered in England and Wales with registered number OC305934. Our registered office is at 55 Baker Street, London W1U 8AN where you may look at a list of members’ names. If we use the term ‘partner’
when referring to one of our representatives, that person will either be a member, employee, worker or consultant of Knight Frank LLP and not a partner in a partnership. If you do not want us to contact you further about our services then please contact us by either calling 020 3544 0692, email to marketing.
help@knightfrank.comor post to our UK Residential Marketing Manager at our registered office (above) providing your name and address.You can also read























































