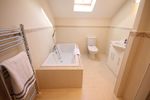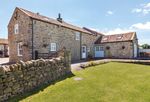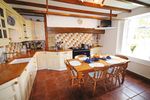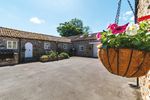STONECHESTER HALL & LOW STONECHESTER FARM WITH ANNEXE - Hamsterley, Bishop Auckland, County Durham
←
→
Page content transcription
If your browser does not render page correctly, please read the page content below
STONECHESTER HALL & LOW STONECHESTER
FARM WITH ANNEXE HAMSTERLEY
HAMSTERLEY, BISHOP AUCKLAND, COUNTY DURHAM, DL13 3NG.
A UNIQUE OPPORTUNITY TO PURCHASE A RANGE OF
PROPERTIES, COMPLEMENTED BY STABLING AND TWO GRAZING
PADDOCKS. LOW STONECHESTER HALL (A FOUR BEDROOM
BARN CONVERSION), STONECHESTER FARM A GRADE II LISTED
THREE BEDROOM FARMHOUSE, AND A TWO BEDROOM ANNEXE.
THE STEADING IS NESTLED AMONGST TREES AND HEDGING,
YET BOASTS STUNNING VIEWS OF ADJOINING COUNTRYSIDE,
FOR MILES ON END, TO THE HORIZON. TOTAL PLOT SIZE OF
APPROXIMATELY 6.45 ACRES.
12 The Bank, Barnard Castle, County Durham DL12 8PQ
Tel: 01833 637000
www.gscgrays.co.uk
barnardcastle @ gscgrays.co.uk
Offices also at :
Alnwick Chester-le-Street Colburn Easingwold
Tel : 01665 568310 Tel : 0191 303 9540 Tel : 01748 897610 Tel : 01347 837100
Hamsterley Lambton Estate Leyburn Stokesley
Tel : 01388 487000 Tel : 0191 385 2435 Tel : 01969 600120 Tel : 01642 710742First Floor Accommodation
The dining kitchen is a stunning room, flooded with natural The first-floor landing has a Velux window, exposed ceiling
light from four Velux windows and two doors. There is beam, double glazed window and doors leading off to the first-
a vaulted beamed ceiling, a range of fitted wall and base floor accommodation. The master bedroom is a spacious,
units with granite work surface, Belfast sink with mixer light and airy bedroom with a Velux window, double glazed
tap, integrated dishwasher and fridge/freezer, along with window, vaulted exposed beamed ceiling and a door to an
an electric AGA. There is natural slate flagged flooring and en-suite shower room. There are two slightly smaller double
double doors opening to a large larder cupboard. bedrooms with a final large double bedroom at the opposite
To conclude, the ground floor accommodation within the Hall end of the hallway, a bright, spacious room with two Velux
is the study and utility room which opens into a shower room. windows, a double-glazed window, and a vaulted beamed
ceiling. The house bathroom is a good size and includes a bath,
shower cubicle, vanity hand washbasin, WC, heated towel
rail, tiled walls, tiled flooring.
Situation & Amenities
Nearby, Hamsterley village is a pretty and sought after
pleasantly situated village on a low ridge between Teesdale
and Weardale and is easily accessible to the main commercial
centres of the North East. It has a small primary school, highly
regarded pub/restaurant, a well-used village hall and is close
to Hamsterley Forest. Wolsingham (7.5 miles) and Barnard
Castle (11 miles) are the closest market towns with a range of
local shops and services, including a bank, post office, health
centre, chemist, greengrocer, supermarket, butchers, schools,
pubs and restaurants. Bishop Auckland (7 miles) offers a
much more extensive range of supermarkets whilst Durham
(16 miles), Darlington (16 miles), and Newcastle (31 miles)
provide additional restaurants, shopping, health and cultural
opportunities. All three lie on the central east coast rail line
with regular connections north and south with London about
2 hours 20 minutes from Darlington.
Stonechester Hall
Ground Floor Accommodation
The property is entered into a spacious open plan living space
with numerous double-glazed windows to multi aspects,
flooding the room with natural light. There are three exposed
ceiling beams, natural slate flooring, an exposed stone feature
wall and a large double sided, multi-fuel stove set in a central
position within the room, a door opens into a hallway, which
gives access to a WC/ cloakroom, study, dining kitchen and
garage. A staircase rises to the first floor. Underfloor heating
is throughout the ground floor.Low Stonechester Farm storage cupboards. A door leads off to a ground floor WC/ First Floor Accommodation
Ground Floor Accommodation shower room. The main farmhouse enjoys two good sized double bedrooms,
The main farmhouse has an entrance vestibule which in turn The living room is a well-appointed reception room, with both with windows to the front aspect, boasting elevated
gives access to the hallway from where the living room and a window and fitted shutters, to the front aspect. There is views of the countryside for miles on end. Both double
dining kitchen are accessed. The dining kitchen includes also an open fire with cast iron inlay and an antique wooden bedrooms have shutters fitted to the windows, and one
fitted wall and base units with wooden work surfaces, tiled surround. Behind the living room is a spacious hall which gives bedroom has a range of fitted wardrobes. There is a good-
splashbacks, and a Belfast sink with a mixer tap. A Stanley access to the staircase rising to the first floor and has a door sized single bedroom placed at the rear of the property and
Range within the kitchen serves the central heating and with steps rising to another reception room. This reception the house bathroom, which is a spacious room, including a
domestic hot water system for the main house. The kitchen room has two windows to the rear aspect with fitted shutters, large jacuzzi bath, pedestal wash hand basin, and WC obscure
has original wooden beams, and there are terracotta-tiled double doors opening to the exterior, a multifuel stove, oak glazed window with shutters tiled walls and tiled flooring.
floors, a window to the front aspect with fitted shutters, an flooring and a door giving access to a study. Annexe Accommodation
integrated dishwasher and space for a fridge/freezer. The rear The annexe offers potential income opportunities, it enjoys
Beyond the study, there is a vestibule that gives access to the
of the kitchen is the utility room, which provides space for a spacious open plan dining kitchen, providing a range of
exterior and the annexe.
a washing machine and dryer, including a sink unit and fitted fitted wall and base units with contrasting work surface, tiledsplashbacks, integrated electric oven, electric hob, extractor The driveway continues up towards the properties, being but any intending purchaser(s) should not rely on them as
hood, fridge and washer/dryer. There is a breakfast bar area flanked by mature trees creating an impressive approach. statements of fact and should satisfy themselves as to their
providing seating for two and space for a dining table and The principal gardens are lawned and extend around the accuracy.
chairs. There are four windows to dual aspects and doors property’s front and side, also incorporating an orchard and a
Wayleaves, Easements & Rights of Way
leading off to the bedroom and inner hall. The bedroom is a pond enjoying complete privacy with far-reaching views.
Low Stonechester Farm and Stonechester Hall are sold
double bedroom with oak flooring and a window overlooking There is a central courtyard bounded by the main farmhouse, subject to and with the benefit of all existing rights including
the garden, with direct access to the bathroom. Beyond here annexe and Stonechester Hall; within the central courtyard, rights of way whether public or private, light, drainage, water
is the living room, with tiled flooring, a staircase to the first there are two garages connected to Stonechester Hall and and electricity supplies and all other rights, obligations,
floor, a double-glazed window and access to the garage. There the other to the annexe. easements, quasi easements and all wayleaves or covenants
is a second double bedroom at the top of the stairs, which has
Services whether disclosed or not.
a vaulted ceiling and two Velux windows.
Mains electricity and water are connected to all properties. Environmental Schemes & Basic Payment Scheme
Externally – Total plot size of approximately 6.45 acres. Private septic tank shared by the farmhouse and annexe. A The land is not registered for the Basic Payment Scheme,
The properties are approached along a private driveway. further private septic tank for Stonechester Hall. A Stanley any Environment Stewardship Scheme or Woodland Grant
Halfway along the drive is access to the paddocks and stable range heats the farmhouse. The annexe is heated by an oil Scheme.
block, which have been thoughtfully planned and arranged to boiler. Stonechester Hall is heated by an oil boiler.
enable them to be subdivided and let off, if desired. There Viewings
are four stables (all approximately 3.20m x 3.80m) with Tenure, Local Authority & Council Tax Strictly via GSC Grays, Barnard Castle.
automatic water feeders, electric clipping points, dawn to The property is to be offered freehold with vacant possession
dusk lighting, two tack rooms, both with sink units and two upon completion. Durham County Council. For Council
open-fronted hay/ straw stores. Near to the stables, there is Tax purposes, Low Stonechester Farm is banded D and
a secure container store, and hen house. Stonechester Hall is banded F.
There are two grazing fields, the larger field has a field shelter, Areas, Measurements & Other Information
and is currently used for hay. Both paddocks enjoy mains All areas, measurements and other information have been
water supplied troughs and are well fenced. taken from various records and are believed to be correctEnergy Efficiency Rating Stonechester Hall
DISCLAIMER NOTICE:
PLEASE READ: GSC Grays gives notice to anyone who may read these particulars as follows:
1. These particulars, including any plan, are a general guide only and do not form any part of any offer or
contract.
2. All descriptions, including photographs, dimensions and other details are given in good faith but do not
amount to our presentation or warranty. This should not be relied upon as statements of facts and
anyone interested must satisfy themselves as to their corrections by inspection or otherwise. Energy Efficiency Rating Low Stonechester Farm Energy Efficiency Rating Annex
3. Neither GSC Grays nor the vendors accept responsibility for any error that these particulars may
contain however caused.
4. Any plan is for guidance once only and is not drawn to scale. All dimensions, shapes, and compass
bearings are approximate and you should not rely on them without checking them first.
5. Nothing in these particulars shall be deemed to be a statement that the property is in good condition,
repair or otherwise nor that any services or facilities are in good working order. This Plan is based upon the Ordnance Survey Map with the sanction of the
6. Please discuss with us any aspects that are important to you prior to travelling to the property. Controller of H.M. Stationery Office. Crown Copyright reserved. (100043767).
This Plan is published for the convenience of Purchasers only. Its accuracy is not
guaranteed and it is expressly excluded from any contract. NOT TO SCALE.
Particulars written March 2021. Photographs are provided by the vendor.
www.gscgrays.co.ukYou can also read



























































