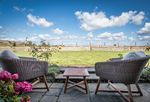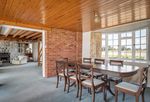Smiths Barn, Bowley Lane, South Mundham, Chichester, West Sussex
←
→
Page content transcription
If your browser does not render page correctly, please read the page content below
Smiths Barn, bay window to the rear having an outlook to
the garden. Beyond the dining room, a well-
Bowley Lane, appointed kitchen/breakfast room has ceramic
South Mundham, tiled flooring and offers a central island for
informal dining, with an adjoining utility room
Chichester, providing further units and a door to access
the outside. The ground floor accommodation
West Sussex PO20 1NB also includes a shower room and a study with
separate entrance, which offers a space for
A stunning Grade II Listed barn home working.
conversion forming a beautiful family
home totallying 3,610 sq ft and set in An open-tread timber staircase in the drawing
room gives access to the principal bedroom
an idyllic rural setting with panoramic
suite comprising a spacious bedroom with
countryside views from all aspects dressing room and en-suite bathroom. A
second staircase leads from the kitchen to
three further double bedrooms and a family
Chichester Railway Station 4.5 miles (London bathroom. The rooms at this level in particular
Victoria from 1hr 35 mins), Goodwood 5.3 benefit from the elevated views over the
miles, Chichester Marina 6 miles, Bracklesham glorious surrounding countryside.
Bay 10 miles, West Wittering Beach 10.3 miles,
Portsmouth 19 miles, Brighton 34 miles
Reception hall/sitting room | Drawing room
Dining room | Kitchen/breakfast room | Utility
Shower room | Principal bedroom with en
suite bathroom and dressing room | 3 Further
bedrooms | Family bathroom | Cloakroom | Self-
contained study/office | Double garage | Barn
Garden
The property
With elevations of flint and brick, Smiths Barn
has been restored and transformed into a
substantial home, with characteristics of its
origins in evidence, amidst stylish interiors, well-
suited to modern family life and offering flexible
accommodation. Many rooms feature ceiling
beams, with a prominent ancient timber post
on display in the generous reception hall which
has ample space for additional seating. The
adjoining drawing room has a stone chimney
breast with open fireplace offering a cosy
setting to relax, and there is access to a garden
terrace via French doors.
In the adjacent formal dining room, a further set
of glazed doors open onto the sunny, southerly
aspect to the front of the property, with aOutside A flint wall fronts the lane with access onto a gravelled driveway providing access to the large double garage with workshop area and electric doors. A raised terrace at the front of the property offers opportunities for potted plant displays and links to the steps at the entrance porch. The front and side gardens, partly walled, have areas of lawn, with mature shrubs and perennial planting in flower borders. The rear garden has a low flint wall at its boundaries, affording splendid open views towards Chichester and Goodwood, with a large expanse of lawn, bordered by roses, and paved terraces for dining and relaxing. A separate barn outbuilding with loft space, offers additional flexible use accommodation and provides the perfect party barn for entertaining. Location The property is located just to the south of the village of South Mundham in a peaceful rural setting with immediate access to fabulous walking and with opportunities for swimming and water sports activities close by at West Wittering. For sailing enthusiasts, marina facilities are within easy reach at both Birdham Pool and Chichester Marina and lovers of golf are catered for at Chichester Golf Club in Hunston just 4 miles distant. Goodwood to the north also offers golf, along with motor racing and horse racing events. The Cathedral City of Chichester provides a comprehensive range of shopping, leisure and cultural amenities, including the renowned Festival Theatre and Pallant House Gallery, as well as a mainline station with services to Gatwick and London Victoria. Primary schooling is available in the village of North Mundham and secondary schooling in Hunston and Chichester. The area offers excellent schooling in the independent sector, including The Prebendal School, Westbourne and Portsmouth Grammar School.
Directions
From A27, exit at the roundabout onto the Floorplans
B2145 and at the roundabout take the exit onto House, integral garage and barn internal area 3,610 sq ft (335 sq m)
For identification purposes only.
the B2166 sign-posted North Mundham and
N
Pagham. At the Walnut Tree public house turn
right onto Mill Lane, which joins Runcton Lane W
and after approximately 1.5 miles bear left by E
the pond and then left again onto Bowley Lane. S
The property will be found a short distance on
the left-hand side. Utility
3.04 x 3.02
10'0" x 9'11"
General Beam F/P
Drawing Room
6.97 x 5.59
Dining Room
5.62 x 4.34
Local Authority: Chichester District Council 22'10" x 18'4" 18'5" x 14'3"
Services: Mains electricity, and water. Oil fired Entrance Hall/Sitting Room
central heating, private drainage 6.40 x 6.13
21'0" x 20'1"
Council Tax: Band G (Maximum)
Wayleaves and Easements: The property is sold
Kitchen
subject to any wayleaves or easements, whether 5.62 x 3.63
mentioned in these particulars or not. Study/Office
18'5" x 11'11"
(Maximum)
Sky 4.16 x 3.12 Beam
13'8" x 10'3"
Barn
Bedroom 2 7.33 x 6.11
A/C 4.37 x 2.77 24'1" x 20'1"
14'4" x 9'1"
A/C
Principal
Bedroom Dressing Bedroom 4
Garage/ 7.00 x 3.79 Room Bedroom 3 3.65 x 3.49
Workshop 23'0" x 12'5" 4.37 x 2.77 12'0" x 11'5"
7.99 x 5.62 14'4" x 9'1" (Maximum)
26'3" x 18'5"
(Maximum)
First Floor
Chichester
31 North Street, Chichester PO19 1LY Ground Floor The position & size of doors, windows, appliances and other features are approximate only.
01243 832600 Denotes restricted head height
© ehouse. Unauthorised reproduction prohibited. Drawing ref. dig/8475290/DWL
chichester@struttandparker.com
struttandparker.com
@struttandparker IMPORTANT NOTICE: Strutt & Parker gives notice that: 1. These particulars do not constitute an offer or contract or part thereof. 2. All descriptions, photographs and plans are for guidance only and should not be relied upon as statements or representations
of fact. All measurements are approximate and not necessarily to scale. Any prospective purchaser must satisfy themselves of the correctness of the information within the particulars by inspection or otherwise. 3. Strutt & Parker does not have any authority
/struttandparker to give any representations or warranties whatsoever in relation to this property (including but not limited to planning/building regulations), nor can it enter into any contract on behalf of the Vendor. 4. Strutt & Parker does not accept responsibility for any
expenses incurred by prospective purchasers in inspecting properties which have been sold, let or withdrawn. 5. We are able to refer you to SPF Private Clients Limited (“SPF”) for mortgage broking services, and to Alexander James Interiors (“AJI”), an interior
design service. Should you decide to use the services of SPF, we will receive a referral fee from them of 25% of the aggregate of the fee paid to them by you for the arrangement of a mortgage and any fee received by them from the product provider. Should
50 offices across England and Scotland, including you decide to use the services of AJI, we will receive a referral fee of 10% of the net income received by AJI for the services they provide to you. 6. If there is anything of particular importance to you, please contact this office and Strutt & Parker will try to have
Prime Central London the information checked for you. Photographs taken August 2021. Particulars prepared August 2021. Strutt & Parker is a trading style of BNP Paribas Real Estate Advisory & Property Management UK LimitedYou can also read



























































