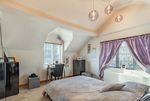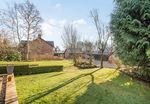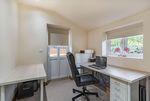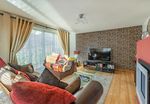A traditional Duke of Sutherland cottage - Chestnut Cottage, Crudgington, Telford, Shropshire, TF6 6JG - Savills
←
→
Page content transcription
If your browser does not render page correctly, please read the page content below
A traditional Duke of Sutherland cottage Chestnut Cottage, Crudgington, Telford, Shropshire, TF6 6JG Freehold
Tranquil village setting • Contemporary family living
Alfresco dining area • Off road parking for a number of cars
Superfast fibre broadband • Fantastic location for
commuting
Location and direct service to London
Chestnut Cottage is situated Euston in approximately 1 hour
within the small rural village of 17 minutes.
Crudgington, nestled in the
heart of the North Shropshire International airports include
countryside. The convenient Manchester, East Midlands and
location allows for easy access Birmingham.
to the surrounding towns of
Shrewsbury (11 miles), Telford Accommodation
(8.4 miles) and Newport (8.1 Chestnut Cottage is an
miles) offering amenities attractive village cottage which
including supermarkets, high has been renovated and
street and independent shops; extended to present modern
as well as bars, restaurants and day family living while retaining
Theatre Severn in Shrewsbury. its original character and
There is also shop/ post office charm. Believed to have been
in the village. built in around 1880, the
property has been re-wired,
The local Primary School, external timbers have been
which opened in 1877, is one of replaced and the roof has been
the oldest in the country. It well maintained; along with a
achieved a ‘good’ rating by modernised kitchen, utility and
OFSTED. There are a number of principal bedroom suite
highly regarded schools in the extension.
surrounding area including
renowned Grammar Schools in The front door opens to the hall
Newport as well independent with solid oak flooring and
schools such as Packwood from where the staircase rises
Haugh and Prestfelde, to the first floor with a good
Ellesmere and Wrekin Colleges sized cloak cupboard beneath.
and Shrewsbury School and To the left of the hall is the
High School. dining room which enjoys
views over the front lawn and
Shropshire is well known for its has a useful store room off. This
stunning rural settings and continues into the sitting room
Crudgington is a fantastic boasting an electric fire and a
representation of this. The area floor to ceiling window allowing
is perfect for those who love plenty of natural light.
the outdoors with plenty of
opportunities in the region for The contemporary kitchen was
walking, fishing, cycling and added in 2015 and is well
horse riding. Golf is available equipped with a range of fitted
nearby at Hawkstone Park. cupboards and units with solid
The M54 is 6 miles distant and wood worktops, an oven,
provides access to the national electric hob with extractor
motorway network. Stafford above, tiled flooring and velux
railway station offers a regular windows.Glass doors open into the utility wonderful space for alfresco
room which has further dining and entertaining.
cupboards and units, a WC and
a door opening onto the patio. To the back of the house is a
The office is accessed through raised lawn with a selection of
the kitchen and has additional enclosed vegetable beds as well
outdoor access offering a as a small patio which is a lovely
versatile space for home spot to enjoy a morning coffee.
working. The cosy breakfast
room which has a multi-fuel Directions: TF6 6JG
burner within an inglenook From Telford, follow the A5223
completes the ground floor (Whitchurch Drive) continuing
accommodation. onto the A442 following signs to
Whitchurch. After
The staircase rises to the first approximately 3.5 miles and
floor which features exposed upon entering the village of
beams and high ceilings. The Crudgington, turn right into
principal bedroom includes a Crudgington Green. After
built in wardrobe/store space approximately 130 yards, turn
and an ensuite shower room. right and the property will be
There are two further double found on your left hand side.
bedrooms, a single bedroom
with fitted wardrobes and a Tenure: Freehold
family bathroom with a
freestanding roll top bath. Services: Mains water, electricity
and gas. Private drainage.
Outside
Chestnut Cottage is approached Local Authority: Telford and
via a gravelled driveway Wrekin Council. Band G.
providing ample parking space
for a number of vehicles. A The property is offered for sale
stone path leads through the by private treaty.
lawn and box hedging to the All fixtures, fittings and garden
front door and continues around statuary are specifically
the entire property. excluded unless otherwise
mentioned in these sale
There are a number of sheds particulars.
including a workshop with The property will be sold subject
mains electricity connected and to and with the benefit of all
a timber lean-to store behind, a wayleaves, easements and
timber potting shed and a rights of way whether
further garden store. mentioned in these particulars
or not.
Roses and a Rembrandt vine It should not be assumed that
creep up the attractive south the property has the necessary
facing façade. The garden is planning, building regulations or
mainly laid to lawn with other consents.
herbaceous borders which are Savills have not tested any
abundant with wildflowers and services, equipment or facilities.
bulbs in spring. The Purchaser must satisfy
themselves by inspection or
A covered decking area with otherwise.
electricity connected provides aChestnut Cottage, Telford
Main House gross internal area = 1,689 sq ft / 157 sq m
Peter Daborn
Telford
01952 239500
savills savills.co.uk peter.deborn@savills.com
Office Kitchen/
3.01 x 2.40 Breakfast Area
9'11" x 7'10" 6.25 x 3.23 Utility Sky
20'6" x 10'7" 3.17 x 2.75 Bedroom 3
10'5" x 9'0" 3.15 x 2.73
Store Bedroom 4 10'4" x 8'11"
2.70 x 1.22 3.35 x 1.58
8'10" x 4'0" 11'0" x 5'2"
Sky
Sitting Room Breakfast
4.93 x 3.63 Room
16'2" x 11'11" Dining Room 3.36 x 2.73
3.99 x 3.56 Hall 11'0" x 8'11" Principal Bedroom
3.62 x 3.59 Bedroom 2
13'1" x 11'8" 3.75 x 2.46
11'11" x 11'9"
12'4" x 8'1"
Ground Floor First Floor
FOR ILLUSTRATIVE PURPOSES ONLY - NOT TO SCALE
The position & size of doors, windows, appliances and other features are approximate only.
© ehouse. Unauthorised reproduction prohibited. Drawing ref. dig/8488818/NGS
For identification only. Not to scale. © 220119
Important notice Savills, its clients and any joint agents give notice that 1: They are not authorised to make or give any representations or warranties in relation to the property either here or elsewhere,
either on their own behalf or on behalf of their client or otherwise. They assume no responsibility for any statement that may be made in these particulars. These particulars do not form part of any
offer or contract and must not be relied upon as statements or representations of fact. 2: Any areas, measurements or distances are approximate. The text, photographs and plans are for guidance
only and are not necessarily comprehensive. It should not be assumed that the property has all necessary planning, building regulation or other consents and Savills have not tested any services,
equipment or facilities. Purchasers must satisfy themselves by inspection or otherwise. Brochure prepared: January 2022. Photographs taken: January 2022You can also read



























































