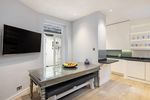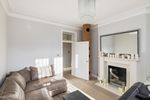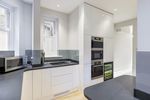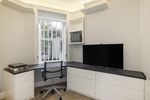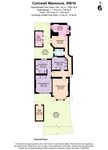Cornwall Mansions, Chelsea SW10 - Knight Frank
←
→
Page content transcription
If your browser does not render page correctly, please read the page content below
A wonderful home The principal bedroom offers a wealth of built-in, floor to ceiling storage and
has a pretty outlook over the garden. There is a luxurious dressing room, which
Cornwall
in Mansions,
Primrose Hill Chelsea SW10 includes a free standing bath and is served by a stylish bathroom situated off
the hallway. The accommodation is completed by a further double bedroom
with fitted wardrobes, which currently operates as a study.
This is aFrank
Knight fantastic, two bedroom
are pleased apartment
to offer situated on the
this well proportioned ground floor of
Edwardian
Cornwall Mansions;
family home locatedain
red brick mansion
Primrose block situated just south of the
Hill NW3.
iconic Kings Road. The apartment has been completely refurbished Location
throughout to afour
Arranged over highfloors
specification and hashome
this impressive the rare benefit ofmaster
comprises a private front
bedroom Cornwall Mansions is an impressive, red brick mansion block set back from
garden.
suite with dressing room and an en suite bathroom, 6 further bedrooms, Cremorne Road, which lies just south of Kings Road. The apartment is within
Beautifully proportioned
5 further bathrooms, throughout, theaaccommodation
guestcloakroom, includes
37’ double reception a library/
room, easy walking distance of the many supermarkets, shops, restaurants and
spacious reception
study, a bright room, with
and spacious doorsroom
family which open up
leading onthe
onto to the south west
kitchen/breakfast cafes which the vibrant Kings Road has to offer, with the exciting new Chelsea
facing garden.
room and There
garden. is a separate,
Further features eat-in
includekitchen
a gymto theJacuzzi
with rear of the
and sauna, Waterfront development also nearby which will provide additional local
apartment, which has
lift, ample storage, plenty
wine of and
cellar space
offfor a large
street dining
parking fortable
3 - 4and features
cars. amenities.
sleek counter tops with integrated appliances. The kitchen provides access
to a covered, rear patio area, which includes a shed which operates as a fully
functioning utility room, with its own electricity and insulation.
2
7 16 2 5 D
Guide
Tenureprice Ground rent Service charge Local authority
£3,500,000
Share of Freehold£50 per year £10,000 London Borough
per year of Kensington &
Chelsea
Leasehold Peppercorn rent
Approximately £10 per year
999 years
remaining Caption to go hereIMAGES ONLY
RHP
WHITE BACKGROUND
PLEASE SELECT IMAGE LAYOUT
FROM PROPERTY STYLE
DROP-DOWN MENU IN
BUILD SCREENIMAGES ONLY
LHP
WHITE BACKGROUND
PLEASE SELECT IMAGE LAYOUT
FROM PROPERTY STYLE
DROP-DOWN MENU IN
BUILD SCREENFLOORPLAN
ADD VIA
LAYOUT EDITOR
Fixtures and fittings: A list of the fitted carpets, curtains, light fittings and other items fixed to the property which are included in the sale (or may be available by separate negotiation) will be provided by the Seller's Solicitors. All those items regarded as tenant's fixtures and fittings, are specifically
excluded from any tenancy and will not be evidenced in the inventor. Important Notice: 1. Particulars: These particulars are not an offer or contract, nor part of one. You should not rely on statements by Knight Frank LLP in the particulars or by word of mouth or in writing ("information") as being factually
accurate about the property, its condition or its value. Neither Knight Frank LLP nor any joint agent has any authority to make any representations about the property, and accordingly any information given is entirely without responsibility on the part of the agents, seller(s) or lessor(s). 2. Photos, Videos
etc: The photographs, property videos and virtual viewings etc. show only certain parts of the property as they appeared at the time they were taken. Areas, measurements and distances given are approximate only. 3. Regulations etc: Any reference to alterations to, or use of, any part of the property
does not mean that any necessary planning, building regulations or other consent has been obtained. A buyer or lessee must find out by inspection or in other ways that these matters have been properly dealt with and that all information is correct.
4. VAT: The VAT position relating to the property may change without notice. 5. To find out how we process Personal Data, please refer to our Group Privacy Statement and other notices at https://www.knightfrank.com/legals/privacy-statement.
Particulars dated January 2022. Photographs and videos dated January 2022.
Knight Frank is the trading name of Knight Frank LLP. Knight Frank LLP is a limited liability partnership registered in England and Wales with registered number OC305934. Our registered office is at 55 Baker Street, London W1U 8AN where you may look at a list of members' names. If we use the
term 'partner' when referring to one of our representatives, that person will either be a member, employee, worker or consultant of Knight Frank LLP and not a partner in a partnership. If you do not want us to contact you further about our services then please contact us by either calling 020 3544
0692, email to marketing.help@knightfrank.com or post to our UK Residential Marketing Manager at our registered office (above) providing your name and address.You can also read





