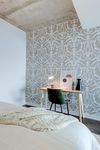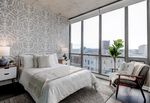33 Mill St. Loft 621 - CASTILLO + PARDO
←
→
Page content transcription
If your browser does not render page correctly, please read the page content below
WELCOM E TO
LOFT 621
IN THE HISTORIC DISTILLERY DISTRICT
Open the door and be taken to new
heights in this rarely available and
modern-industrial style loft with urban views
in the highly sought-after Distillery District.
Contemporary style meets industrial charm
in this beautifully designed 2-bedroom,
2-bathroom unit. Bold, colourful accents
perfectly balance with the warm engineered
hardwood flooring to create an artistic and
inviting aesthetic, but it’s the expansive +300
sq ft terrace that will have you pining for a
night out – from the comfort of home.
A flood of natural light greets you as you
step inside, while floor-to-ceiling windows
and access to the terrace lure you into the
living room of this south-facing unit.
Enjoy the industrial elements throughout
with exposed concrete ceilings and the
combined metal and glass staircase that
invites you for restful nights in your bedroom
on the second floor.WELCOME TO PURE SPIRIT
Pure Spirit is located in one of Toron- The convenient location is close to public
Storage in the kitchen is no problem with to’s most charming neighbourhoods, the transportation, including the King Streetcar
ample upper and lower cabinetry, and a 33-story tower offers contemporary just steps away. Easy access to bus routes
stunning custom-made and multi-function- lofts and condos with a list of high-end and multiple bike-sharing stations offer
al built-in shelving extends the length of amenities for residents to enjoy. additional connectivity.
the living room offering additional design
opportunities. Take advantage and use it A sleek design and unique v-shape, Pure Pure Spirit also boasts close walking
as an entertainment center, art display, and Spirit is positioned on the west side of distance from the downtown core,
bookshelf. the Distillery District and offers multiple St. Lawrence Market and Harbourfront,
options from one or -unique- two-level lofts to several parks including Corktown
Head upstairs to capture unobstructed modern condos. Its spacious and light-filled Common, Parliament St Park, and David
views of the historic Distillery District and lobby welcomes you while admiring some Crombie Park to enjoy with friends and
the lake. Two cozy bedrooms rest on of the machinery pieces that once gave life family alike, biking trails, and a fully equipped
opposing sides of the loft, each with to distilling spirits. Amenities include an YMCA in the immediate vicinity.
glass sliding doors and wall closets. outdoor pool, hot tub, a terrace with
stunning views of Downtown Toronto, a
Versatility is a major perk of this gorgeous fitness room, a party room, media room, and
unit – transform one of the bedrooms into a more.
guest suite or a large office space to make
it perfectly your own. A full bathroom with
a bathtub and an under-mounted sink sits
between the two bedrooms, adding luxury
and calm after a busy day. A laundry closet
is conveniently located and hidden away
within the bathroom offering additional
storage.ABOUT THE DISTILLERY DISTRICT
Th e Ne i g h b o u r h o o d
Brimming with history and spanning across premier arts, culture, and entertainment Its immediate surroundings include historic
13 acres, the Distillery District – a National destinations. The 21st-century revitaliza- Corktown, Canary District, the beautiful Wa-
Historic site – is a fusion of the romance of tion of the district prioritized walkability terfront, and the St Lawrence Market area.
Europe and the artistic and cool dynam- and quaintness of the area, maintaining its The neighbourhood has an incomparable
ic of contemporary North American cities. gorgeous cobblestoned lanes and giving historic value and has benefitted from the
Surrounded by Victorian-era architec- way to one-of-a-kind boutiques, shops, recent and ongoing development of
ture and brick-paved streets, you’ll find artists workshops, unique microbreweries, the West Don Lands through Waterfront
restored original materials combined with galleries, a theater, restaurants, and cafes. Toronto.
green technologies and the comforts of
modern-day living and urban design. After a day of shopping, hop over to Cluny Its growing community includes close to
and treat yourself to to-die-for French pas- 1,800 residential units and counting which
Where casks filled with whiskey in a tries and the best onion soup in Toronto. young professionals, families, and baby
prohibition-era and acetone barrels bound Indulge in amazing artisanal chocolate piec- boomers alike, call a home of their own.
for war once lingered, locals and tour- es and ice cream at SOMA, enjoy a meal Come discover the fruits of downtown city
ists alike now share these grounds as they with friends at the best patio at El Catrin, or life in the Distillery District!
explore the alleys filled with uniqueness indulge in Spanish flavours at Madrina.
and history. With no shortage of things
to do, the Distillery District offers a spe-
cial opportunity to live in one of Canada’sMain Features
• 885 sq ft* • Custom built-in unit with doors in dining/
• Unique +300 sq ft terrace kitchen
• 2-storey loft • White wall kitchen cabinets
• 2 bedrooms • Metal & glass stair railing
• 2 bathrooms • Exposed concrete ceilings
• 1 parking space • Sliding doors in bedrooms
• 1 locker • Rolling window shades/blinds
• BBQs allowed
Appliances
Main Floor • Fridge
• Combined living/dining area • Stove
• Open concept kitchen • Hood microwave
• Below-stair storage • Dishwasher
• 2-piece powder room • Washer and Dryer
• Terrace (+300 sq ft)
• 11 ft ceiling height
Amenities & Common Areas
• Outdoor swimming pool
Second Floor • Fitness room
• 2 bedrooms with wall closets • Party room
• 4-piece bathroom • Media room
• Spacious en-suite laundry • Rooftop terrace
• BBQ area
• 9 ft ceiling height throughout
• Concierge/security desk
except inbathroom
• Lobby
• Staircase hallway • Visitor parking
• 11 ft ceiling height
*Source: Per MPAC
Finishes
• Stainless steel kitchen appliances
The Numbers
• Freshly painted Taxes: $3,385.01/ 2021
• NEW! Engineered hardwood floors Maintenance fee: $683.05**
• NEW! Tile kitchen backsplash
• Granite countertop in kitchen Listing price: $899,000***
• Glass vessel sink in powder room
• Sink cabinets
• Floor-to-ceiling windows
• Central air conditioning & heating
• Custom made built-in shelf unit in
living roomCP
J O S E CA ST I L LO
CASTILLO Sales Representative
+PARDO
t. 647.945.5440
A N A U T H E N T I C R E A L E S TAT E E X P E R I E N C E
jose@castillopardo.com
C L AU D I A PA R D O
Sales Representative
t. 647.994.0034
claudia@castillopardo.com
R E / M A X H A L L M A R K R E A LTY LT D.
7 8 5 Q u e e n S t re e t E a s t .
To ro n t o, O N , M 4 M 1 H 5 ca st illopa rd o.co mYou can also read



























































