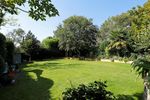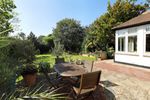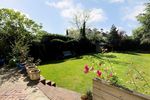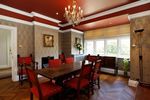13 Belvedere Avenue - Robert Holmes
←
→
Page content transcription
If your browser does not render page correctly, please read the page content below
13 Belvedere Avenue
Wimbledon Village, London, SW19 7PP
A beautifully presented, light and airy • Entrance Hall
detached family house in a sought after • Drawing Room
and highly convenient Village road with a • Dining Room
• Family Room
lovely large southerly facing lawned • Kitchen/Breakfast Room
garden • 5 Bedrooms
• 4 Bath/Shower Rooms (3
e/s)
£4,500,000 • Annexe with Kitchen and Shower
Freehold • 84’ Garden
• Garage and Off-street Parking13 BELVEDERE AVENUE, WIMBLEDON VILLAGE, LONDON SW19 7PP This handsome detached period house was built in 1908 and forms part of the original Belvedere Estate enjoying a fine position within walking distance of both the Village High Street with its selection of shops, boutiques, restaurants, cafés and wine bars, and Wimbledon town centre, with its more comprehensive and general shopping and transport facilities, (Mainline and District Line stations). The surrounding area is served by a number of very good schools, several being within walking distance of the house, and recreational facilities are in good supply with golf, tennis, squash and fitness clubs in the vicinity, and two riding stables in the Village. Central London is easily accessible via the nearby rail stations with Waterloo being 12 -15 minutes away using the SR mainline, or by car via the A3. Heathrow and Gatwick Airports are each within an hour’s drive of Wimbledon in normal driving conditions. The property enjoys bright, spacious and versatile accommodation over three floors, with a self-contained annexe with its own entrance and a wonderful rear garden. It is ideal for a combination of family life and entertaining with a generous reception hall, formal dining room to the front of the property, elegant drawing room with feature fireplace and large family room to the rear with doors opening out onto the garden. The impressive bespoke kitchen has a range of fitted units, granite work surfaces and integrated appliances. The ceiling lightwells flood the room with light and there is under-floor heating. The annexe is a flexible space with a kitchen, shower room and loft storage, potentially ideal for an au-pair or house-keeper, or someone wishing to work from home. Upstairs on the first floor is the generous sized principal bedroom suite with a smartly appointed en-suite bathroom and dressing area, two further bedrooms both with en-suite bathrooms and a further two bedrooms and shower room on the second floor with access to eaves storage. The outlook at the rear is across large and lovely southerly facing gardens and there is a wide terrace area ideal for entertaining and al-fresco dining with a folly to the rear. To the front, the house overlooks a landscaped garden with steps to the front door. There is also a garage and off-street parking.
13 BELVEDERE AVENUE, WIMBLEDON VILLAGE, LONDON SW19 7PP
ER/E
VIEWINGS: By appointment through Robert Holmes & Co 020 8947 9833. Would you like to visit our website?
www.robertholmes.co.uk. If you give us your e-mail address we will be able to send you immediate news of our
latest instructions.
N.B. For clarification, we wish to inform prospective purchasers that we have prepared these sales particulars as a general guide. All statements contained
herein are made without responsibility and do not constitute part of an offer or contract. Measurements are approximate and should not be relied upon for
carpets or furnishings. We have not carried out a survey, or tested the services, appliances or specific fittings.You can also read



























































