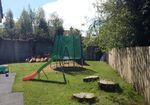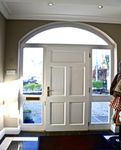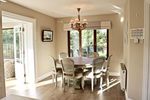FOR SALE BY PRIVATE TREATY - DNG WH Giles Tralee
←
→
Page content transcription
If your browser does not render page correctly, please read the page content below
FOR SALE BY PRIVATE TREATY 7 An Choill, Ballyard, Tralee, County Kerry. V92 V3HW Magnificent Four bedroomed detached family home of c.2,900 sqft located in a most sought after residential area, situated in a quiet cul de sac, walking distance to all amenities and Tralee Town Centre. This striking home offers excellently well portioned accommodation throughout. Advised Market Value €450,000 23 Denny Street Tralee County Kerry V92YW96 Tel: 00353 66 7121073 Email: info@whgiles.ie | PSRA Licence no: 001499 www.dngwhgiles.ie www.dng.ie/estate-agent/kerry/tralee/dng-wh-giles www.daft.ie/kerry/estate-agents/tralee/whgiles/ Company Reg No: 124045 | Vat No: 4711885T
Magnificent Four bedroomed detached family home of c.2,900 sqft located in a most sought after residential area, situated in a quiet cul de sac, walking distance to all amenities and Tralee Town Centre. This striking home offers excellently well portioned accommodation throughout that has been exquisitely finished with the assistance of renowned interior designer Kate Campbell. There is an abundance of features in this property, with a superb marble hall floor with bespoke timber staircase, stunning custom made fitted kitchen, with matching island unit and dresser all complete with a bright white granite worktop and high spec integrated appliances, handmade solid timber doors with tastefully handmade skirting and architraves throughout, wonderful marble fireplace and a perfect free standing newly installed stove with red brick surround to compliment a great lounge area. The living accommodation is terrific, as its bright and airy with a spacious reception room/living area, a second reception room/lounge area just off the kitchen that can also double up as play area for children or teenage tv room. From the Dining area there are double glass doors to a glorious sunroom with a feature timber open ceiling and doors to the South Facing Rear Garden. The first floor has all been newly carpeted with four double rooms, with a master bedroom ensuite and a separate bathroom. Stira access is available to the attic that offers a huge amount of space and could potentially provide two further bedrooms if required. Outside there is a fantastic South facing rear garden that gets the sunlight all day, its fully secure for children and a great patio area to enjoy. The front driveway is maintenance free with a brilliant gravel driveway that compliments and presents this beautiful home. Viewing is highly advised to appreciate its privacy, light, finish and its great feeling of home! 23 Denny Street Tralee County Kerry V92YW96 Tel: 00353 66 7121073 Email: info@whgiles.ie | PSRA Licence no: 001499 www.dngwhgiles.ie www.dng.ie/estate-agent/kerry/tralee/dng-wh-giles www.daft.ie/kerry/estate-agents/tralee/whgiles/ Company Reg No: 124045 | Vat No: 4711885T
Hallway 2.67m (8'9") x 7.01m (23'0") Double glass door to living area, bespoke staircase, granite tiles Reception Room / Living Area 6.71m (22'0") x 4.07m (13'4") Carpet, marble fireplace, bay window, coving, recessed lighting, tv point W.C. 1.44m (4'9") x 1.88m (6'2") W.C., W.H.B., fully tiled Utility 2.03m (6'8") x 2.89m (9'6") Tiled floor, access to rear, sink unit, storage, boiler, central vacuum system Kitchen / Dining 7.73m (25'4") x 4.14m (13'7") Fitted eye and floor level units, bespoke kitchen with white granite worktop, island unit with granite worktop, `neff` integrated dishwasher, microwave, double oven, gas hob & fridge freezer, fitted bespoke dresser with display cabinet, tiled splash back, island unit with white granite worktop, double glass doors to sunroom, access to 2nd reception room/lounge, picture window in dining area overlooking garden Sunroom 4m (13'1") x 3.08m (10'1") High timber ceiling, access to south facing patio area, recessed lighting 2nd Reception Room / Living Room 5.36m (17'7") x 4.09m (13'5") Carpet, newly installed fireplace with brick surround, stove and lighting 23 Denny Street Tralee County Kerry V92YW96 Tel: 00353 66 7121073 Email: info@whgiles.ie | PSRA Licence no: 001499 www.dngwhgiles.ie www.dng.ie/estate-agent/kerry/tralee/dng-wh-giles www.daft.ie/kerry/estate-agents/tralee/whgiles/ Company Reg No: 124045 | Vat No: 4711885T
First Floor: Landing 2m (6'7") x 2.08m (6'10") AND 3.03m (9'11") x 1.07m (3'6") Carpet, hotpress, stira access to a further 1000 sqft Bedroom 1 3.34m (10'11") x 3.06m (10'0") Built in wardrobe, carpet Bathroom 3.45m (11'4") x 2.06m (6'9") Jacuzzi bath, W.C., W.H.B., shower, fully tiled, recessed lighting Bedroom 2 3.04m (10'0") x 4.27m (14'0") Built in wardrobe, dresser, carpet, Ensuite Bedroom 3 4.66m (15'3") x 3.17m (10'5") Built in wardrobe, carpet Master Bedroom 4.06m (13'4") x 5.02m (16'6") Walk in wardrobe Ensuite 1.13m (3'8") x 2.36m (7'9") W.C., W.H.B., electric shower, fully tiled Outside: Steel Shed Features Private Site Very Spacious Home Walking distance to the Wetlands, Aqua Dome & Town centre Close to good schools South facing rear garden Gravel driveway Interior designed Central vacuum system Oil Fired Central Heating Directions Eircode: V92 V3HW 23 Denny Street Tralee County Kerry V92YW96 Tel: 00353 66 7121073 Email: info@whgiles.ie | PSRA Licence no: 001499 www.dngwhgiles.ie www.dng.ie/estate-agent/kerry/tralee/dng-wh-giles www.daft.ie/kerry/estate-agents/tralee/whgiles/ Company Reg No: 124045 | Vat No: 4711885T
You can also read



























































