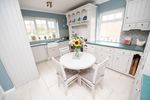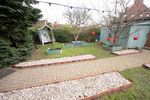2 THE OVAL, CHESTER MOOR, CHESTER-LE-STREET - £335,000 DH2 3RH - Emmatt Rundle
←
→
Page content transcription
If your browser does not render page correctly, please read the page content below
71 Front Street, Chester-le-Street, DH3 3BJ 0191 3889393 sales@emmatt-rundle.co.uk
2 THE OVAL, CHESTER MOOR, CHESTER-LE-STREET
DH2 3RH
3 Bed Semi Extensive Gardens Day Room & Conservatory GF WC
£335,000
(OIRO)DESCRIPTION
A rare opportunity to purchase this large traditional style, double fronted house situated in this
prestigious crescent surrounding a central green. This family sized property is built on a large site with
extensive private gardens extending to approximately 25 metres ,enjoying a sunny aspect together with
a block paved driveway to front providing off-road parking for several vehicles.
There are number of attractive features including three reception rooms, large conservatory overlooking
the gardens, three good sized bedrooms, utility room, additional WC, together with a large
garage/workshop. There is the benefit of gas central heating via combination boiler and UPVC double
glazing.
TENURE
Freehold
DIRECTIONS
From the south end of Front Street travel straight over the roundabout (2 nd exit), continue to the next
roundabout and turn right onto the A167 south, take the second left onto The Oval.
GROUND FLOOR
ENTRANCE HALL 17’11” (5.46m) x 6’6” (1.98m)
UPVC door, spindle staircase, storage
cupboard, oak laminate flooring, dado
rail, radiator
LOUNGE 17’10” (5.44m) x 11’10” (3.61m)
Living flame fire in feature fireplace,
wall lights, coved ceiling, dado rail,
double radiator, double doors leading to
dining roomSEPARATE DINING ROOM 12’5” (3.78m) x 9’6” (2.90m)
Wall lights, coved ceiling, radiator, double
doors leading to conservatory
CLOAKROOM Low level WC, hand basin, part tiled,
extractor fan
KITCHEN/BREAKFAST ROOM 14’10” (4.52m) x 11’2” (3.40m)
A full range of cottage style kitchen units,
malachite worksurfaces, Belfast sink,
mixer tap, integrated fridge, Britannia
professional oven, integrated dishwasher,
ceramic tiled floor, tiled splashbacksUTILITY ROOM 9’7” (2.92m) x 4’10” (1.47m)
Off kitchen, door to rear gardens,
plumbed for washer
CONSERVATORY 15’6” (4.72m) x 10’6” (3.20m)
Rustic oak laminate flooring, roller blinds,
radiator, French doors leading to rear
garden
DAY ROOM/STUDY 13’ (3.96m) x 11’2” (3.40m)
Dado rail, wooden blind, radiatorFIRST FLOOR
BEDROOM 1 18’2” (5.79) at widest x 11’6” (3.51m)
A range of fitted wardrobes & bedside
tables, matching dressing table &
drawers, radiatorBEDROOM 2
11’10” (3.61m) x 11’8” (3.56m)
Radiator
BEDROOM 3
15’1” (4.60m) x 11’1” (3.38m)
Velux window with blind, sliding mirror
fronted doors to eaves storage, side
window with roller blind, radiator
BATHROOM 11’9” (3.58m) x 5’10” (1.78m)
Jacuzzi bath with hand shower, large
shower cubicle with combi shower, WC,
hand basin, mixer tap, ceramic tiled walls
& floor, downlighters, bathroom cabinet,
extractor fan, chrome towel radiatorEXTERNAL
PARKING Block paved driveway providing off-road
parking for several vehicles
GARAGE/WORKSHOP 18’8” (5.69m) x 15’1” (4.60m)
Up & over door, power & light
GARDENS Extensive private lawned gardens
extending to approx. 25m benefiting
from sunny aspect, large patio, well-
stocked with mature trees, (large
summer house negotiable)
GENERAL Carpets & blinds included. Roof recently
re-tiled. Plug-in charging pod for electric
vehicles. Superfast broadband
VIEWING By appointment with agent. Covid-19
restrictions applyMEASUREMENTS & SERVICES. Whilst every care is taken the measurements shown on these details are for guidance only. Owing to the method by which the measurements are taken their accuracy cannot be guaranteed. The services and appliances mentioned in these details have not been tested, therefore, no warranty is given. Interested purchasers should make their own enquiries with regards to the above. 8944/10/3/21-1
You can also read



























































