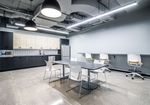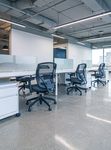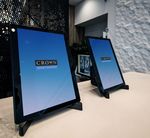5255 YONGE STREET WORK SMART WORK SAFE WORK HEALTHY - Crown Realty Partners
←
→
Page content transcription
If your browser does not render page correctly, please read the page content below
Return to work 1 3 7
with peace of mind
Safe+Suites by Crown are workspaces designed to promote workplace health and safety so
employees can return to the office post COVID-19 with peace of mind. With a focus on social
distancing and reduced surface contact, the Safe+Suite in Suite 901 at 5255 Yonge Street,
Toronto is the total office experience. We have designed a welcoming and safe journey from a
tenant’s arrival at our building to the time they sit at their desks. Here’s what’s involved:
1. CONTACTLESS BUILDING ACCESS 6. TOUCHLESS TAPS
and digital registration with online COVID All water faucets within the suite are motion
waiver prior to entry. sensored to automatically turn on and off.
2. MOTION ACTIVATED AND STEP & PULL 7. POLISHED CONCRETE 2 8
4 5
DOOR SYSTEMS. For easy cleaning, all open-area or common
Almost every door in the building and within the area floors within the Safe+Suite are
suite features a motion-activated or hands- polished concrete.
free door system to reduce contact.
8. DEDICATED DELIVERY AREA
3. DESIGN A dedicated delivery drop-off area,
Workspaces, meeting rooms and common equipped with hand sanitizer, near the
areas have been designed to promote physical entrance.
distancing throughout the office.
9. CORIAN® COUNTERTOPS
4. HAND SANITIZER STATIONS A hygienic, nonporous surface that does not
6 9
Hand sanitizer stations are positioned
throughout the Safe+Suite for occupant use.
support the growth of mold and mildew used
in kitchen. Internet
5. INCREASED AIR PURIFICATION 10. BEHIND THE SCENES
Ready!
42 Plasma units and 23 UV Fresh-Aire units We’re monitoring occupancy sensors to
Suite 901 at 5255 Yonge Street has
installed throughout the building. Open ceilings control traffic flow and increase cleaning to
been set up with web connected
allow for better air flow throughout the suite, mitigate viral transmission.
infrastructure and WiFi points to
producing better air quality.
allow you to plug in and connect to
the Internet with ease!Focused on a Well located
TALB
EE
H AV
FINC
OT R
bright future Well connected M
D
YONG
The bright, open suites feature polished concrete The North Yonge business node provides
E
: TTC S
floors for easy cleaning as well as lofted ceilings endless amenity options right at your doorstep!
DORIS
for better air flow. The flexibility and efficiency of Great restaurants and food options, amazing
UBWA
the floor plates allow for increased density in the fitness centres, cool cafes and everyday
AVE
future if you wish to expand. conveniences, such as banks. The buildings are P
Y LINE
also in close proximity to the TTC Subway, GO
1
Transit and the highway. 5255
FURNITURE PARTNER YONGE
Suite 901 at 5255 Yonge Street is move-in ready
and available fully furnished by Harkel Office.
M
BEEC R
NE 4
OF T A
LI
WAY
SUB
Restaurants : TTC P
VE
RD
PPA
SENLA
SHE
Cafes M 45
C RD
SHEPPARD
Banks
BU S 84
TTC
RD :
Retail & Shopping PPA
SHE
Health & Wellness
0 1
W AY 4
P Parking Lot HIGH
M Subway StationFloor plans
10'-7"
9'-10"
x
ELEV ELEV ELEV
F
JAN.
13'-2"
24'-9"
x
DW
MWR
WWR
MIC
MECHANICAL
ROOM
ROOM
ROOM
ELEC.
TELE.
UP
DN
OCCUPIED SEAT
5255 Yonge Street HAND SANITIZER STATION
Suite 901 : 6,891 SF DEDICATED DELIVERY AREADW
Floor plans
M/W
WWR
F
DW
M/W
OCCUPIED SEAT
45 Sheppard Avenue East HAND SANITIZER STATION
45 Sheppard Avenue East
Suite 307 : 2,186 SF DEDICATED DELIVERY AREA Suite PhotosFor more information, please contact:
Christina Karam
Director, Leasing*
416.572.3000
ckaram@crp-cpmi.com
© 2021 CPMI Realty Inc. Location, buildout and features are subject to change without notice.
Renderings are artist’s concept and are subject to change. All dimensions are approximate and
actual usable area may differ from that stated herein. *Sales Representative E.&O.E.You can also read



























































