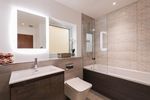Sq ft - Barnes Corner, Dronfield Woodhouse, S18 - 1,399 - Prices From £425,000 - Redbrik
←
→
Page content transcription
If your browser does not render page correctly, please read the page content below
Beautiful four double bedroom detached homes designed for today's lifestyle, in
the heart of Dronfield Woodhouse
• Four Double Bedrooms
• Stunning Nobilia Square Kitchens With Neff Appliances & Quartz Work
Surfacing
• Open Plan Kitchen/Dining/Family Room
• Separate Spacious Lounge
• Utility Room With Downstairs WC
• Principal Bedroom With Designer En-Suite
• Generous Landscape Gardens With Indian Stone Patio & Turfed Lawn
• Integral Garage With Two Parking Spaces
• Within School Catchment Of 3 Reputable Primary Schools
• 10 Year Advantage New Build Warranty, Help To Buy Available
THE DETAILS
Expert design, care and craftsmanship combine at Barnes Corner to create a
home that satisfies modern-day needs with a stylish finish, perfect for families and
professionals alike.
The spacious accommodation features an open-plan kitchen/dining/family room
with designer Nobilia German fitted kitchen by Square @ Ponsfords and
integrated Neff appliances. The downstairs is complete with a separate lounge for
cosy family evenings, WC and Utility Area leading into the integral garage. The
first floor has four double bedrooms, including the principal bedroom with a luxury
en-suite shower room, as well as the stylish family bathroom.
Modern living has been incorporated with a Quooker hot tap and bathroom
mirrors with Bluetooth speakers while the heating is controlled through a Smart
Device App.The generous gardens will be completed with turf and an Indian stone patio, for a timeless, elegant outdoor space. The properties are within catchment areas for highly regarded schools and are ideally located for access to the Peak District National Park. Each home comes with a 10-year Advantage Warranty and early exchanges will have bespoke, customisable options. RESERVATIONS & COMPLETIONS Reservations now being taken - contact Redbrik to discuss further. Plot 1 - Expected Completion November 2020 - Help To Buy Available Plot 2 - Expected Completion January 2021 Plot 3 - Completion TBC Plot 4 - Completion TBC Plot 5 - Completion TBC ABOUT THE DEVELOPER Woods & Sons Developments Ltd are a local property developer, working within and around South Yorkshire and Derbyshire. Founded in 2015 following many years of developing properties personally, and operating a large masonry contracting business over a period of 20 years, Woods & Sons provides a more focused approach to their property development. Since formation Woods & Sons have successfully undertaken many developments, bringing high quality homes and apartments to the market, of a standard that has broken new ground in the locations where the sites have been developed. Often a design led product, the developer will strive for the most efficient houses, usable layouts and incorporate the most up to date technology to meet the needs of the buyer in any area, making a Woods & Sons home one to be proud of.
We endeavour to make these particulars as accurate as possible, but they should only be used as guidance and they do not constitute any part of the contract. All measurements are approximate and no guarantees are made to the services, heating systems, appliances (if any) or fittings as to their working order and no warranty can be given or implied. You may download, store and use this material for your own personal use and research. You may not republish, retransmit, redistribute or otherwise make the material available to any party or make the same available on any website, on or offline service or hard copy without the website owner’s express written consent. The website owner’s copyright must remain on all reproductions of material taken from this website.
You can also read



























































