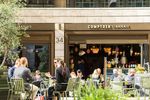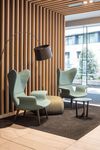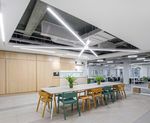THE CITY WORKSPACE REIMAGINED - LoopNet
←
→
Page content transcription
If your browser does not render page correctly, please read the page content below
LANDMARK
8 5 L o n d o n Wa l l i s a L a n d m a r k b u i l d i n g i n
t h e h e a r t o f t h e C i t y. T h e b u i l d i n g f e a t u r e s
a stylish, contemporary reception and the
G r o u n d a n d 1 s t f l o o r s h a ve b e e n r e f u r b i s h e d
BUILDING
and are configured in a predominantly
o p e n p l a n l a yo u t , f u l l y f i t t e d a n d f u r n i s h e d .
Also, a communal roof terrace will be
accessible to the buildings tenants.
85 LONDON WALL EC2INDUSTRIAL SPECIFICATION
Fu l l y f i t t e d a n d f u r n i s h e d t o i n c l u d e
open plan desks, meeting rooms,
CHIC
t e a p o i n t a n d b r e a k f a s t b a r.
VRF air conditioning
Exposed services
LED lighting
Fu l l y a c c e s s i b l e 1 5 0 m m r a i s e d f l o o r s
Two 1 5 p e r s o n p a s s e n g e r l i f t s
Commissionaire
24/ 7 access
N e w b i c yc l e , s h owe r a n d l o c ke r f a c i l i t i e s
Communal roof terrace
85 LONDON WALL EC2DESIGNED SPACE
FIRST FLOOR 3,227 SQ FT
Wa it ing a re a
1 X 12P me et ing ro om
1 X 6P me et ing ro om
2 X ca ll p o d
1 X hot desk b ench (8P)
3 8 desk s @ 1400 X 8 00mm
1 X te a p oint
1 X bre a k fa st b a r
GROUND FLOOR 1,857 SQ FT
1 X 8P me et ing ro om
1 X 4P b o oth
1 X b a nq u et me et ing
1 X lou ng e
22 desk s @ 1400 X 8 00mm
1 X te a p oint
1 X bre a k fa st b a r
Re c e p t ion
85 LONDON WALL EC2THIRD FLOOR 6,759 SQ FT
Re cept i on a r e a
1 X 12 P b o a r dr o om
2 X 6P m e e t i n g r o o m
2 X b r e a ko u t r o om
76 desk s @ 1 400 X 8 0 0 mm
1 X k it ch e n
1 X s er ve r r o om
FOURTH FLOOR 6,266 SQ FT
Re cept i on a r e a
1 X 12 P b o a r dr o om
2 X 6P m e e t i n g r o o m
PERFECTLY
2 X b r e a ko u t r o om
70 desk s @ 1 400 X 8 0 0 mm
1 X k it ch e n
1 X s er ve r r o om
POSITIONED
The location offers superb restaurants,
bars and retail and is perfectly positioned
a m o m e n t s wa l k f r o m M o o r g a t e , B a n k a n d
L i ve r p o o l S t r e e t s t a t i o n s g i v i n g u n r i va l l e d
access to London and the South East. The
E l i z a b e t h L i n e w i l l a l s o r u n t h r o u g h L i ve r p o o l
Street from 2021.
85 LONDON WALL EC2Yauatcha City The Botanist The Breakfast Club
Comptoir Libanais Broadgate
Angler
Circle
Hotel 1Rebel
Chocolat
ELDON ST LIVERPOOL ST
3 MINS WALK
Kitty Hawk New Street
Grill
LIVERPOOL ST
FINSBURY
MOORGATE CIRCUS
5 MINS WALK The Ivy
Sushisamba
Fox Fine Wines
Coco di Mama Duck & Waffle
Educo Gym
L O N D O N WA L L St Botolph
Kobox Gardens
Wild & Wood City Social Vertigo The Alchemist
Coffee Manon Cafe
Tower 42
Natural
B I S H O P S G AT E
temper Kitchen
OLD BROAD ST
M O O R G AT E
El Vino The Gerkin
Ball’s Brothers
COYA Notes Coffee
Nusa Kitchen
M at Threadneedle Swingers
Côte
Brasserie Bank of Brasserie Blanc Burger &
England Lobster 22 Bishopsgate
The Ned THREADNEEDLE ST
Marco Pierre White
The Royal Grind Black Sheep
The Mercer
Exchange Coffee
BANK CORNHILL ST
Leadenhall
7 MINS WALK Eight Members
Market
Club
Coq d’Argent Ladurée London Silk & Grain
R ORY PATO N JA S O N CO LLIE R
r o r y. p a t o n @ kn i g h t fra n k . c o m jas o n.collier @eu. jll.co m
0 79 0 0 24 5 2 2 1 0 7 52 5 1 5 9 861
HAR R I E T O U RY SAR AH S H E LL
h a r ri e t . o u r y @ kn i g h t fra n k . c o m s ar ah.shell@ eu. jll.co m
0 79 76 73 0 10 1 0 78 0 8 2 90 85 3
Important Notice: Knight Frank and their clients give notice that: 1. They are not authorised to make or give any representations or warranties in relation to the property either here or elsewhere, either on their own behalf or on behalf of
their client or otherwise They assume no responsibility for any statement that may be made in these particulars. These particulars do not form part of any offer or contract and must not be relied upon as statements or representations
of fact. 2. Any areas, measurements or distances are approximate. The text, photographs and plans are for guidance only and are not necessarily comprehensive. It should not be assumed that the property has all necessary planning,
building regulation or other consents and Knight Frank have not tested any services, equipment or facilities. Purchasers must satisfy themselves by inspection or otherwise. Brochure & Photographs: February 2021.
Design and production: www.stuartchapmandesign.co.uk 020 3983 1665You can also read



























































