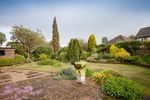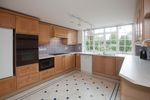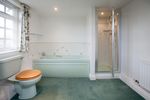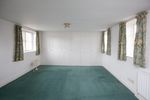THE OLD SCHOOLHOUSE LOWER ROAD QUIDHAMPTON - A SUBSTANTIAL, DETACHED, PERIOD PROPERTY WITH A DELIGHTFUL SOUTH-FACING GARDEN - ONTHEMARKET
←
→
Page content transcription
If your browser does not render page correctly, please read the page content below
THE OLD SCHOOLHOUSE LOWER ROAD QUIDHAMPTON Myddelton&Major Myddelton&Major A substantial, detached, period property with a delightful south-facing garden.
Situated in the heart of the village of Quidhampton, The Old PORCH REAR LOBBY
Schoolhouse is an attractive, substantial detached property with With a tiled floor, ceiling spotlights and a wooden door opening This is very useful ancillary storage space with built in shelving
very well-proportioned rooms and a very pleasant atmosphere into the: and an understairs storage cupboard containing a safe.
within. Internally there are several rooms with exposed ceiling
ENTRANCE HALL SITTING ROOM
beams whilst to the rear lies an attractively planted, south-facing,
Wide and welcoming with space for some pieces of furniture, A charming room which manages to be both cosy and light at the same
enclosed garden. The property started life in 1858 as the village
a wooden laminate floor, telephone point, hatch to loft space time. At one end of the room is an impressive, marble effect, wooden
school before closing around 1880. From then it was used as a
and stairs leading to the first floor landing. fire surround with a gas fire set in and a built in dresser to one side.
commercial premises until it was converted to a private residence
Exposed ceiling beams, four wall light points. There is a second area
in 1994/5 when our client purchased it. It has been a much loved CLOAKROOM
which is very light having many windows and a set of glazed double
home ever since. Fitted with a white suite of low level WC, pedestal wash hand
doors opening on to the garden. A good range of built in bookshelves,
basin with monobloc tap, tiled splash backs and a wall mounted
Quidhampton is a small and popular village that lies some 2 miles two wall light points.
mirror above.
west of the cathedral city of Salisbury with some local amenities
KITCHEN/BREAKFAST ROOM
including a public house and village hall. Day to day shopping and DINING ROOM
Of generous proportions with a wide range of high and low level,
amenities can be found in the adjoining town of Wilton which A very spacious and atmospheric room, with wooden laminated
wooden fronted storage units with a built in, eye-level fridge,
has an excellent range of facilities including shops, restaurants, flooring, five wall light points, a useful deep, drinks cupboard and
built-in eye-level electric AEG double oven and an undercounter
doctor’s surgeries and a weekly market, amongst others. A more a door to the:
NEFF microwave. The worktop incorporates a 1½ bowl stainless
comprehensive range of shopping, leisure, cultural, educational
UTILITY ROOM steel sink and drainer unit (with mixer taps over) and two two-ring
facilities and the mainline station to London Waterloo (journey
A very practical space fitted with a good range of high and low gas hobs and one halogen hob (with extractor hood over). Tiled
time approximately 90 minutes) can be found in Salisbury.
level storage units and built in shelving with space and plumbing splashbacks, under-unit lighting, television and FM points, ceilings
There is a regular bus service between the two.
for a washing machine. High level electric trip switches and a door to spotlights and a wide window overlooking the garden. Space and
The house is approached from the village road via a pavioured a rear courtyard. plumbing for a dishwasher, telephone point.
drive, this leads to the:From the entrance hall, stairs lead to the first floor which has From the first-floor landing stairs continue up to the second-floor SERVICES
exposed ceiling beams, display shelving, built-in linen cupboard past deep display shelves and attractive, exposed wall and ceiling Mains electricity, water, gas and drainage are available.
and a built-in airing cupboard with lagged hot water tank and timbers and a hatch to a further loft space.
BROADBAND
slatted shelving.
BEDROOM 3 BT.com suggests that maximum speeds of 50Mb are available
BEDROOM 1 A double bedroom built slightly into the eaves of the property with Superfast Fibre broadband through BT.
This is a generous double room with windows on three sides, with built in wardrobes, attractive far reaching views, eaves
TENURE
television and FM points and a useful deep storage cupboard. storage space and views over adjoining properties to the river
Freehold
and the water meadows beyond.
BATHROOM
COUNCIL TAX
Fitted with a coloured suite of low-level WC, pedestal wash hand SHOWER ROOM
Band G. Charge for 2019/2020 – £2,995.00
basin and bath with mixer tap and handheld shower attachment Fitted with a coloured suite of low-level WC, pedestal wash
over. Tiled splashbacks, wall mounted mirror, Linolite and shaver hand basin, enclosed shower cubicle with Mira electric shower. POST CODE
point. Wall mounted shelving and a medicine cabinet. Tiled splashbacks, wall mounted mirror, Linolite and shaver point SP2 9AT
and some exposed beams.
DRESSING ROOM/BEDROOM 5 TO VIEW
Overlooking the garden, this has two, deep built in double BEDROOM 4 By appointment only please through Myddelton & Major,
wardrobes. Another double bedroom set into the eaves of the property 49 High Street, Salisbury, SP1 2PD. Tel 01722 337575
with exposed beams, tiled and groove panelling, television point
BEDROOM 2 MONEY LAUNDERING REGULATIONS 2017
and ceiling spotlights.
The principal bedroom of the house, this has three windows Please note, purchasers will be required to provide identity
overlooking the garden and three built in double wardrobes. OUTSIDE information, so Anti Money Laundering checks can be
Telephone point, television and FM points and a hatch to the To the front of the property is an area of off-street parking and this undertaken before an offer can be accepted on any property
loft space. Ceiling spotlights and door to the: leads to the DOUBLE GARAGE. This has a wooden electric, double we are marketing.
doors, a pedestrian door to the garden and a wall mounted Ideal,
EN SUITE BATHROOM Our Reference: 18960.190531
gas fired boiler for central heating and hot water. To the rear of the
Fitted with a coloured suite of low-level WC, pedestal wash basin
property and accessed either through the garage or via a gate to the
(with tiled splashbacks, wall mounted mirror, Linolite and shaver
side of property, is the appealing, enclosed garden. This faces south
point above), bath with monobloc tap and a fully enclosed shower
and has been very carefully planted to provide colour and interest
cubicle with a mixer shower. Wall mounted medicine cabinet,
all year around with mature flowering plants, shrubs and specimen
extractor fan, tiled splashbacks and ceiling spotlights. There is also
trees. There are various areas in which to sit out and two awnings.
a built-in airing cupboard with a hot water tank and slatted shelving.
To one side of the property is a useful enclosed courtyard area
which provides discreet storage space for bins etc.Garage
17' 2" x 15' 7"
Up
Up Up
C
C C
First Floor Energy Performance Certificate Down
C C C
Dressing /
Bathroom C
Bathroom W/R The Old School House, Lower Road, Quidhampton, SALISBURY, SP2 9AT
WC Bedroom 5
Bedroom 2 9' 1" x 9' 0"
W/R 7' 7" x 6' 0" A/C
Dwelling type: Detached house Reference number: 8521-7826-6240-8417-3906
WC 15'
WC 6" x 12' 3"
A/C A/C
Date of assessment: 03 June 2019 Type of assessment: RdSAP, existing dwelling
Up
Utility Date of certificate: 03 June 2019 Total floor area: 208 m²
Dining Room 12' 0" x 5' 6" Use this document to:
Utility Utility • Compare current ratings of properties to see which properties are more energy efficient
Dining Room 16'
6" 4" x 12'
12' 0" x 5'Dining 0" • Find out how you can save energy and money by installing improvement measures
Room 12' 0" x 5' 6"
16' 4" x 12' 0" 16' 4" x 12' 0" Estimated energy costs of dwelling for 3 years: £ 5,046
First Floor Down
Over 3 years you could save £ 1,932
C
N Estimated energy costs of this home
Up
Current costs Potential costs Potential future savings
Ground Floor Lighting £ 474 over 3 years £ 318 over 3 years
Approximate
Ground FloorGross Internal Floor Area 2,370 Sq. Ft./ 220 Sq. M
Bedroom 1
Heating £ 4,161 over 3 years £ 2,547 over 3 years
Measurements quoted are to IPMS: Residential 2 You could
ernal Floor Area 2,370 Sq. Ft./Gross
Approximate 220 Sq. M
Internal Floor Area 2,370 Sq. Ft./ 220 Sq. M N Hot Water £ 411 over 3 years £ 249 over 3 years save £ 1,932
17' 1" x over
12'3 years
4"
esidential 2 Drawing Number : 164-0114
Measurements quoted are to IPMS: Residential 2 Totals £ 5,046 £ 3,114
Bedroom 1 These figures show how much the average household would spend in this property for heating, lighting and hot
Drawing Number : 164-0114
17' 1" x 12' 4" water and is not based on energy used by individual households. This excludes energy use for running appliances
like TVs, computers and cookers, and electricity generated by microgeneration.
13' 7" x 10' 0" Energy Efficiency Rating
The graph shows the current energy efficiency of your
home.
The higher the rating the lower your fuel bills are likely to
be.
Bedroom 3 The potential rating shows the effect of undertaking the
recommendations on page 3.
12' 9" x 12' 4"
The average energy efficiency rating for a dwelling in
England and Wales is band D (rating 60).
The EPC rating shown here is based on standard
assumptions about occupancy and energy use and
Kitchen / Sitting Room C may not reflect how energy is consumed by individual
Breakfast Room 16' 4" x 11' 8" occupants.
Garage 12' 7" x 11' 0"
Down
17' 2" x 15' 7" Top actions you can take to save money and make your home more efficient
Shower
Typical savings
Recommended measures Indicative cost
over 3 years
1 Room-in-roof insulation £1,500 - £2,700 £ 570
Up 2 Cavity wall insulation £500 - £1,500 £ 138
3 Internal or external wall insulation £4,000 - £14,000 £ 717
C C See page 3 for a full list of recommendations for this property.
Bedroom 4 To receive advice on what measures you can take to reduce your energy bills, visit www.simpleenergyadvice.org.uk or
12' 4" x 12' 3" call freephone 0800 444202. The Green Deal may enable you to make your home warmer and cheaper to run.
WC
Page 1 of 4
Utility
Dining Room 12' 0" x 5' 6"
16' 4" x 12' 0"
Second Floor
Ground Floor
Approximate Gross Internal Floor Area 2,370 Sq. Ft./ 220 Sq. M
Measurements quoted are to IPMS: Residential 2
Drawing Number : 164-0114
49 High Street Salisbury Wiltshire SP1 2PD Myddelton & Major for themselves and for the vendors or lessors of this property whose agents they are give notice
that: – i) the particulars are set out as a general outline only for the guidance of intended purchasers or lessees, and
01722 337575
do not constitute part of an offer or contract. ii) all descriptions, dimensions, reference to condition and necessary
permissions for use and occupation, and other details are given without responsibility and any intending purchasers or
tenants should not rely on them as statements or representations of fact, but must satisfy themselves by inspection
www.myddeltonmajor.co.uk
or otherwise as to the correctness of each of them. iii) no person in the employment of Myddelton & Major has any
authority to make or give any representation or warranty whatever in relation to this property.You can also read

























































