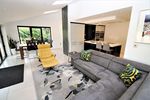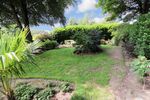TANDLEWOOD PARK, ROYTON, OLDHAM - Asking Price Of: £850,000 - Revilo Homes
←
→
Page content transcription
If your browser does not render page correctly, please read the page content below
FEATURES Bespoke Executive Detached Three Double Bedrooms Four Reception Rooms Three EnSuites Large Gardens Open Plan Breakfast Kitchen & Dining Room Glass Balconies Driveway Parking Garage or Workshop Stunning Family Home
*** STUNNING BESPOKE EXECUTIVE DETACHED PROPERTY
/ THREE DOUBLE BEDROOMS / FOUR RECEPTION ROOMS /
THREE ENSUITES / GLASS BALCONIES / OPEN ASPECT
VIEWS / LARGE GARDENS / GAMES ROOM / OFFICE / OPEN
PLAN BREAKFAST KICTHEN & DINING ROOM / DRIVE &
GARAGE ***
We are pleased to offer for sale this stunning bespoke
executive detached property situated in a popular residential
location on the door step of Tandle Hill Country Park and
offering good access to local amenities including shops and
public transport links.
The property benefits from UPVC double glazing and under
floor heating throughout with the accommodation briefly
comprising of entrance porch, hallway wit h staircase leading
to the first floor and steps leading up to the elevated lounge
and balcony, guest WC, office/study, large games room
which has the potential to be converted to ground floor
bedrooms if needed, attractive open plan breakfast kitchen
with panty and open to the sitting/dining room which has bi-
folds leading out onto the large rear garde n (currently in the
process of being landscaped), first floor landing, three
double bedrooms all with en-suites and large glass balcony
off the master.
Externally there is substantial block paved driveway leading
to a large garage or workshop, lawned front garden wit h
mature planting and walled and hedged boundaries. Secure
side gated access to the large rear garden which is currently ENTRANCE PORCH LOUNGE
in the process of being landscaped, it has a paved patio, 4' 5" x 6' 7" (1.35m x 2.03m) 19' 7" x 11' 10" (5.97m x 3.62m)
Front facing entrance door and frosted window, neural Front facing double glazed Patio doors leading out to the
mature planting, raised lawn, external power & water supply
and fenced & hedged boundaries. décor, Porcelanosa tiled floor, under floor heating, access to glass balcony, stunning aspect views, neural décor wit h
the hall. feature decorated wall, ceiling spot lights, vaulted ceiling and
under floor heating.
The property is finished to the highest standard and really
does need to be viewed to be fully appreciated, ideally suited HALL
as a family home view early to avoid disappointment. 13' 3" x 7' 9" (4.04m x 2.37m) BALCONY
(width increasing to 5.19m) Neural décor, staircase leading 3' 10" x 11' 6" (1.19m x 3.53m)
to the first floor and the gallery landing, steps leading up to Glass balustrade, tiled floor, aspect views.
the raised lounge and balcony, Porcelanosa tiled floor and
under floor heating.GUEST WC
4' 9" x 4' 9" (1.47m x 1.45m)
Neutral décor, expel air, two piece suite in whit e comprising
WC and vanity hand basin with storage, tiled walls,
Porcelanosa tiled floor and under floor heating
OFFICE/STUDY
8' 7" x 8' 9" (2.64m x 2.68m)
Front facing double glazed window, neutral décor, ideal
home office or study, fitted computer or vanity desk plus
storage, wood floor & under floor heating.
GAMES ROOM
23' 7" x 13' 10" (7.19m x 4.23m)
Front facing double glazed window and rear facing double
glazed patio doors giving access to the large private rear
garden, neutral décor, wood flooring with under floor
heating, currently being used as a games room with bar area
but the space would make fantastic ground floor bedrooms &
bathroom if needed.
BREAKFAST KITCHEN
10' 11" x 9' 8" (3.33m x 2.95m)
Open plan to the sitting/dining room, neutral décor, ceiling
spot lights, modern fitted kitchen with a good selection of
wall and base unit s, resin work surfaces, breakfast bar, Neff
appliances including oven, warming draw, steamer &
microwave oven, induction hob with extractor over, st ainless
steel sink with mixer tap along wit h Quooker boiling water
tap, large integrated fridge and integrated dish washer, windows, neutral décor with feature tiled wall, Porcelanosa BALCONY
Porcelanosa tiled floor and under floor heating tiled floor, under floor heating, seating and dining areas and 5' 3" x 30' 10" (1.62m x 9.40m)
garage access. Glass balustrade, tiled floor, aspect views.
PANRTY/UTILITY
4' 7" x 4' 9" (1.42m x 1.47m) FIRST FLOOR LANDING ENSUITE ONE
7' 4" x 10' 5" (2.24m x 3.19m) 8' 11" x 6' 7" (2.74m x 2.02m)
Pantry/utility, plumbed for automatic washing machine,
space for a freezer, tiled floor. First floor gallery landing, neutral décor, loft hatch, Front facing double glazed frosted window, heated towel rail,
Porcelanosa tiled floor, under floor heating. neutral décor, ceiling spot lights, expel air, four piece suit e in
whit e comprising WC, vanity hand basin with storage, tiled
DINING/SITTING ROOM
11' 8" x 21' 6" (3.58m x 6.56m) BEDROOM ONE bath and walk in shower, tiled walls & floor, under floor
Side facing double glazed windows and rear facing double 13' 5" x 13' 3" (4.10m x 4.05m) heating.
glazed bi-folds giving access to the large private rear garden, Front facing double glazed Patio doors leading out to the
vaulted ceiling wit h spot light s and three double glazed Velux balcony, aspect views, neutral décor, fitted wardrobes,
double room, under floor heat ing.BEDROOM TWO
9' 9" x 11' 7" (2.98m x 3.55m)
(width increasing to 4.69m) Rear facing double glazed window, neutral décor with feature
decorated wall, fitted storage, double room, under floor heating.
ENSUITE TWO
5' 7" x 7' 1" (1.72m x 2.18m)
Side facing double glazed Velux window, heated towel rail, neutral décor, ceiling spot
lights, three piece suite in white comprising WC, vanity hand basin with storage and walk
in shower with electric shower, tiled walls, under floor heating.
BEDROOM THREE
9' 8" x 12' 7" (2.97m x 3.85m)
Rear facing double glazed window, neutral décor with feature decorated wall, double room,
under floor heating.
ENSUITE THREE
6' 5" x 6' 2" (1.96m x 1.89m)
Rear facing double glazed frosted window, neutral décor, ceiling spot lights, expel air,
shaving point, three piece suite in whit e comprising WC, vanity hand basin with storage
and walk in shower, tiled w alls & floor, under floor heating.
GARAGE/WORKSHOP
25' 4" x 11' 10" (7.74m x 3.61m)
Front facing electric garage door, side facing entrance door and side facing frosted
Important Notice:
window, lights & power, sink and drainer wit h hot & cold water taps, plumbed for
automatic washing machine and space for a tumble dryer, floor mounted boiler, tiled floor, These particulars are a guide and for illustration purposes only. Floor plans, layouts and
ideal garage or workshop. positions are for indicative purposes only. Purchasers should refer to legal plans for details
of the title to be transferred.
EXTER NAL
Externally there is substantial block paved driveway leading to a large garage or workshop, Dimensions should not be used for carpet sizes, appliance space or items of furniture.
lawned front garden with mature planting and walled and hedged boundaries. Secure side Kitchen, bathroom and storage layouts are shown for indicative purposes only – please
gated access to the large rear garden which is currently in the process of being refer to specifications of each property for full details.
landscaped, it has a paved patio, mature planting, raised lawn, external power & water
supply and fenced & hedged boundaries. Consequently, the particulars should be treated as general guidance only and cannot be
relied upon as accurately describing any of the specified matters prescribed by any order
REVILO INS IGHT made under the Property Misdescriptions Act 1991. Nor do they constitute a contract, part
Tenure: Freehold of a contract or warranty.
Title No: MAN109264
Class Of Title: Absolute For further information, to arrange a viewing or for mortgage and insurance
Tax Band: F advice you can contact Revilo Homes & Mortgages directly on 01706 509237.
Parking: Driveway Parking & Garage One of our team will be more than happy to help.www.revilohomes.co.uk 01706 509 237 info@revilohomes.co.uk Revilo House, Bridgefold Road, Rochdale, OL11 5BX
You can also read



























































