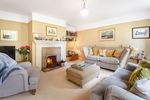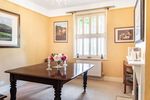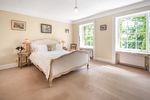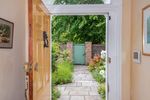Hopfields House, 5 Waverley Lane, Farnham, Surrey - Strutt ...
←
→
Page content transcription
If your browser does not render page correctly, please read the page content below
Hopfields House On the first floor there are four bedrooms, three
of which are doubles of similar proportions. The
5 Waverley Lane, generous principal bedroom has fitted storage
Farnham, and an en suite shower room, while one of the
further bedrooms also has fitted storage. The
Surrey, first floor also has a family bathroom and a
nook, which is an ideal home office space.
GU9 8BB
Outside
A highly attractive Grade II Listed The property is set within walled south-facing
attached property, in a convenient and courtyard gardens, which lie to the front of the
sought-after South Farnham location house and features extensive paved terracing
and colourful border flowerbeds – the ideal
Farnham and mainline station 0.1 miles (London setting for al fresco dining. Two parking spaces
Waterloo from 53 minutes), Guildford 10.0 miles, are available at the rear of the property, via
London 40 miles Broomleaf Road, in a parking area shared with
the neighbouring properties.
Sitting room | Dining room | Kitchen/breakfast
room | Utility | Boot room | Cloakroom
Principal bedroom with en suite shower room
Situation
The Georgian town of Farnham offers an
3 Further bedrooms | Office | Family bathroom
excellent choice of pubs, bars and restaurants
Cellar | Garden | Off-road parking | EPC rating D
including Bills, Côte, The Giggling Squid, The
Castle Inn & Zizzi, along with an extensive
The property
range of high street, independent shopping,
This fine Grade II Listed attached Georgian
recreational facilities as well as various golf
house is set in a prime South Farnham location,
courses. There is an excellent choice of state
just moments from the mainline station, and
schools, including the outstanding rated
within easy reach of the town centre. The
Weydon School, which is two miles from the
property features elegant original details,
property, and independent schools, including
combined with stylish modern fittings to create
Edgeborough, Frensham Heights, St Nicholas’,
a thoroughly desirable family home.
More House School and Lord Wandsworth
College.
There are four bedrooms and two comfortable
reception rooms, with high ceilings, large sash
Communications are excellent, with the nearby
windows and original fireplaces throughout.
A331/M3 and A31/A3 linking to London and
The reception hall has attractive original tiled
the south coast, while the mainline station in
flooring, while doors lead to the sitting room
Farnham provides a regular train service to
and the kitchen and breakfast room to the front.
London (London/Waterloo from 53 minutes)
The sitting room is a pleasant space in which to
and is less than a quarter of a mile away. Both
relax as a family or entertain guests, with its two
Gatwick and Heathrow are around 45 minutes
large windows welcoming plenty of natural light,
away by car.
and its open fireplace. There is also a formal
dining room, while the kitchen and breakfast
room has space for a breakfast table, stripped
wooden flooring, shaker-style units, a central
island and a range cooker.Floorplans
House internal area 2470 sq ft (229 sq m)
For identification purposes only.
N
E
W
S
Directions
From Farnham town centre, take South Street Boot Room Office
towards the mainline station, crossing the
bypass and turning left immediately after
crossing the railway, onto Waverley Lane. You Utility Bedroom Bedroom
Dining Room
will find the property on your left-hand side. 4.63 x 2.61
3.89 x 3.52
2.61 x 2.27 3.89 x 3.62
15'2" x 8'7" 8'7" x 7'5" 12'9" x 11'11"
(Maximum) 12'9" x 11'7"
General F/P F/P
Local Authority: Waverley Borough Council
Services: All mains services
Council Tax: Band E F/P F/P F/P
4.62 x 4.45
15'2" x 14'7" Sitting Room
Kitchen/ Bedroom
Breakfast Room Hall 4.77 x 4.48 Principal Bedroom
4.78 x 4.01 4.63 x 4.17
5.83 x 4.63 15'8" x 14'8" 15'2" x 13'8"
19'2" x 15'2" 15'8" x 13'2"
Cellar Ground Floor First Floor
Farnham
37 Downing Street, Farnham, Surrey GU9 7PH
The position & size of doors, windows, appliances and other features are approximate only.
01252 821102 © ehouse. Unauthorised reproduction prohibited. Drawing ref. dig/8468209/NJD
farnham@struttandparker.com
struttandparker.com
@struttandparker IMPORTANT NOTICE: Strutt & Parker gives notice that: 1. These particulars do not constitute an offer or contract or part thereof. 2. All descriptions, photographs and plans are for guidance only and should not be relied upon as statements or representations
of fact. All measurements are approximate and not necessarily to scale. Any prospective purchaser must satisfy themselves of the correctness of the information within the particulars by inspection or otherwise. 3. Strutt & Parker does not have any authority
/struttandparker to give any representations or warranties whatsoever in relation to this property (including but not limited to planning/building regulations), nor can it enter into any contract on behalf of the Vendor. 4. Strutt & Parker does not accept responsibility for any
expenses incurred by prospective purchasers in inspecting properties which have been sold, let or withdrawn. 5. We are able to refer you to SPF Private Clients Limited (“SPF”) for mortgage broking services, and to Alexander James Interiors (“AJI”), an interior
design service. Should you decide to use the services of SPF, we will receive a referral fee from them of 25% of the aggregate of the fee paid to them by you for the arrangement of a mortgage and any fee received by them from the product provider. Should
50 offices across England and Scotland, including you decide to use the services of AJI, we will receive a referral fee of 10% of the net income received by AJI for the services they provide to you. 6. If there is anything of particular importance to you, please contact this office and Strutt & Parker will try to have
Prime Central London the information checked for you. Photographs taken June 2021. Particulars prepared July 2021. Strutt & Parker is a trading style of BNP Paribas Real Estate Advisory & Property Management UK LimitedYou can also read

























































