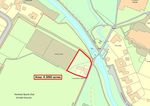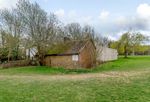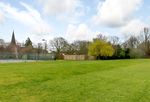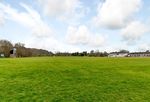Groundsmans Cottage, Cricketfield Road, Horsham, West Sussex
←
→
Page content transcription
If your browser does not render page correctly, please read the page content below
Groundsman's Cottage,
Cricketfield Road,
Horsham, Outside
The property sits to the corner of this 0.3 acre
West Sussex level plot with views across the cricket ground
to the south and the river to the east. The
RH12 1TE tennis enthusiast will benefit from the proximity
to the Horsham Sports Club and the cricket
Unique opportunity to purchase connoisseur can watch or play cricket at the
this property in a tucked away neighbouring Cricket Ground. The property
scenic position, offering superb is approached off Cricket Field Road via a
driveway with vehicular access, as well as a
redevelopment options.
footpath which runs behind the tennis courts up
towards the cottage. The garden is sizeable
Horsham town centre 0.7 miles (London Victoria
and lends itself to many garden design options.
54 minutes approximately, London Bridge 55
minutes approximately), Guildford 22 miles,
Brighton 24.8 miles, Gatwick Airport 21 miles.
Location
Situated adjacent to the cricket ground with
the Red River Walk nearby and views across
The property
to St. Mary's Church, this is a truly perfect
Set within an enviable location, combining
combination of countryside and town living.
pleasing countryside within a stones throw
A pedestrian bridge crosses over the river to
of Horsham town centre, this development
the town centre, passing the church of St. Mary
opportunity has the benefit of pre-planning
towards Horsham. This thriving, historic market
advice being sought from Horsham Disctrict
town offers a comprehensive range of facilities
Council (available to prospective buyers on
including a John Lewis at Home and Waitrose
request). They have indicated that prospective
Supermarket, Swan Walk shopping centre,
purchasers would be successful with an
The Carfax with its cobbled streets and varied
application for errection of two properties in line
restaurant quarter; Horsham Park and Pavilions
with Policy 3 of the Horsham District Planning
Leisure Centre, Horsham Sports Club and The
Framework (residential use only).
Capitol – a multi-purpose arts venue. Horsham
A refurbishment scheme could, in principle,
also has a mainline station with links toboth
also be considered, importantly ensuring
London Victoria and London Bridge. The A24,
visual impact is acceptable. Existing footprint
M23 and the wider motorway network are easily
is 1217 square feet/113.1 square meters. In both
accessible providing access to London, Gatwick,
scenarios, pre-application advice should be
Heathrow and the south coast.
sought prior to submission of an application.
Groundsman's Cottage is a unique and exciting
There are also a number of excellent state and
building opportunity, particularly due to it's
private schools in the area, including; Christ’s
convenient location.
Hospital, Millais Girls and Forest Boys Schools,
Tanbridge School, Farlington Girls School,
Agents Note: prospective purchasers should
Pennthorpe and Cottesmore.
make their own enquires with the local
authority.
NB: Please note that due to the condition of
Horsham District Council
the building, an internal inspection will not be
Tel: 01403 215100
permitted.
www.horsham.gov.ukDirections
The property is accessible on foot from the
centre of Horsham. Alternatively, there is
parking at the Cricket Club and the property is a
short walk up the access road behind the tennis
courts.
General
Local Authority: Horsham District Council.
Tel: 01403 215100.
Services: Mains water, electricty and private
drainage.
Council Tax: The property is not assigned a tax
band.
NB: Please note that the boundaries shown
on the Promap are for guidance only to show
the property in relation to the surrounding
area. There will be a 2 metre gap between the
property boundary and the edge of the tennis
courts.
Horsham
01403 246790
horsham@struttandparker.com
struttandparker.com
@struttandparker IMPORTANT NOTICE: Strutt & Parker gives notice that: 1. These particulars do not constitute an offer or contract or part thereof. 2. All descriptions, photographs and plans are for guidance only and should not be relied upon as statements or representations
of fact. All measurements are approximate and not necessarily to scale. Any prospective purchaser must satisfy themselves of the correctness of the information within the particulars by inspection or otherwise. 3. Strutt & Parker does not have any authority
/struttandparker to give any representations or warranties whatsoever in relation to this property (including but not limited to planning/building regulations), nor can it enter into any contract on behalf of the Vendor. 4. Strutt & Parker does not accept responsibility for any
expenses incurred by prospective purchasers in inspecting properties which have been sold, let or withdrawn. 5. We are able to refer you to SPF Private Clients Limited (“SPF”) for mortgage broking services, and to Alexander James Interiors (“AJI”), an interior
design service. Should you decide to use the services of SPF, we will receive a referral fee from them of 25% of the aggregate of the fee paid to them by you for the arrangement of a mortgage and any fee received by them from the product provider. Should
60 offices across England and Scotland, including you decide to use the services of AJI, we will receive a referral fee of 10% of the net income received by AJI for the services they provide to you. 6. If there is anything of particular importance to you, please contact this office and Strutt & Parker will try to have
Prime Central London the information checked for you. Photographs taken March 2021. Particulars prepared March 2021. Strutt & Parker is a trading style of BNP Paribas Real Estate Advisory & Property Management UK LimitedYou can also read

























































