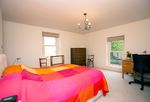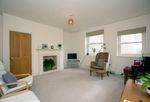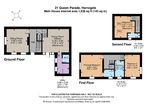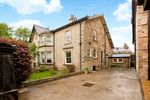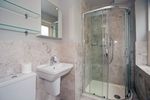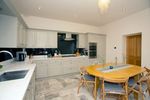21 Queen Parade, Harrogate, North Yorkshire - Strutt & Parker
←
→
Page content transcription
If your browser does not render page correctly, please read the page content below
21 Queen Parade, There is a further double bedroom with en-suite
on the second floor.
Harrogate
HG1 5PP Outside
The property has a driveway and a low-
maintenance southwest-facing garden to the
A splendid three-bedroom semi- front. The driveway provides parking space for
detached property, in a highly desirable at least two vehicles, while the garden includes
location close to Harrogate town a small and manageable area of lawn, border
centre. flowerbeds and a paved patio area.
Harrogate town centre 0.3 miles, Harrogate Location
mainline station 0.4 miles (3 hours to London The property is located adjacent to The Stray
Kings Cross), A1(M) (Jct 47) 7.6 miles and less than half a mile from the centre of the
historic and popular spa town of Harrogate.
Sitting room | Dining kitchen | Utility The town boasts a wealth of fine Georgian
Cloakroom | Principal bedroom with en-suite and Victorian architecture, and has excellent
shower room | 2 Further bedrooms, 1 en-suite shopping, leisure and cultural facilities, plus a
Family bathroom | Garden | EPC rating D number of supermarkets, and a choice of superb
schools – both state and independent.
The property
Situated in one of Harrogate's most favoured The area is well connected by road, with the
addresses, 21 Queen Parade is an attractive A1(M) just 10 miles from the property, offering
stone built semi-detached period property, easy access to the north and south, while
with an immaculate accommodation including Harrogate mainline station offers direct services
a modern kitchen, three bedrooms and three to London Kings Cross in three hours.
bathroom suites.
The property is situated close to the beautiful
The main reception room is the dual aspect RHS Harlow Carr gardens, while golf is available
sitting room, which welcomes plenty of natural at Pannal Golf Club.
light and has an elegant period feature fireplace
surround. Across the hall is the dining kitchen, The stunning countryside of the Nidderdale Area
with tiled flooring and plenty of storage in of Outstanding Natural Beauty, with its many
Shaker-style units to base and wall level. The walking, cycling and riding routes, is also within
kitchen includes integrated appliances including easy reach.
a double electric oven, and a gas hob with
an extractor hood, while there is also space
for a good size family dining table. Adjoining
the kitchen there is a useful utility room, with
further space for household appliances, and a
WC.
On the first floor there are two double
bedrooms, including the en-suite principal
bedroom and a generous family bathroom with
a freestanding roll-top bathtub, walk-in shower
unit and marbled style tiling.Directions
With Strutt & Parker’s Harrogate office on your
left, head along Prince’s Square and turn left
onto Victoria Avenue. Continue straight ahead
at the traffic lights to stay on Victoria Avenue
and then, arriving at a T-junction, turn right onto
Queen Parade. You will find the property on
your left-hand side.
General
Local Authority: Harrogate Borough Council,
+44 (0) 1423 500600
Services: Mains services include electricity,
water, drainage and gas central heating.
Council Tax: Band E
Harrogate
Princes House, 13 Princes Square HG1 1LW
01423 561274
harrogate@struttandparker.com
struttandparker.com
@struttandparker IMPORTANT NOTICE: Strutt & Parker gives notice that: 1. These particulars do not constitute an offer or contract or part thereof. 2. All descriptions, photographs and plans are for guidance only and should not be relied upon as statements or representations
of fact. All measurements are approximate and not necessarily to scale. Any prospective purchaser must satisfy themselves of the correctness of the information within the particulars by inspection or otherwise. 3. Strutt & Parker does not have any authority
/struttandparker to give any representations or warranties whatsoever in relation to this property (including but not limited to planning/building regulations), nor can it enter into any contract on behalf of the Vendor. 4. Strutt & Parker does not accept responsibility for any
expenses incurred by prospective purchasers in inspecting properties which have been sold, let or withdrawn. 5. We are able to refer you to SPF Private Clients Limited (“SPF”) for mortgage broking services, and to Alexander James Interiors (“AJI”), an interior
design service. Should you decide to use the services of SPF, we will receive a referral fee from them of 25% of the aggregate of the fee paid to them by you for the arrangement of a mortgage and any fee received by them from the product provider. Should
60 offices across England and Scotland, including you decide to use the services of AJI, we will receive a referral fee of 10% of the net income received by AJI for the services they provide to you. 6. If there is anything of particular importance to you, please contact this office and Strutt & Parker will try to have
Prime Central London the information checked for you. Photographs taken May 2021. Particulars prepared May 2021. Strutt & Parker is a trading style of BNP Paribas Real Estate Advisory & Property Management UK LimitedYou can also read




