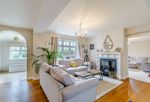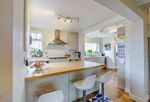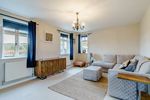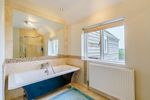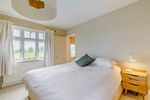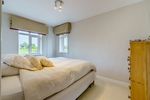Fieldfare, Sandy Lane, Tiddington, Thame, Oxfordshire - Strutt ...
←
→
Page content transcription
If your browser does not render page correctly, please read the page content below
Fieldfare The light filled landing on the first floor connects
all the bedrooms. The principal bedroom has
Sandy Lane, a large en suite rain-shower and has under
Tiddington, floor heating. There are three further double
bedrooms, sharing a full bathroom with a
Oxfordshire, partially free standing bath and separate
shower.
OX9 2LD
Immaculate family house in rural Outside
setting
To the front of the property, there is a gated
Haddenham and Thame Parkway Station 6.1 gravelled driveway, framed with mature
miles (London Marylebone from 40 minutes), hedgerows, and raised beds providing year
Oxford 9.3 miles, Thame 458 miles, central round colour and privacy.
London 47.6 miles.
The rear of the property is surrounded by a
large area of garden, predominantly laid to lawn,
with wonderful views over open countryside.
Entrance Hall | Family room | Sitting room| There is a detached outbuilding with potential
Kitchen/breakfast room | Snug | Dining room to create a home office space.
Utility room | Downstairs shower room
Principal en suite bedroom | 3 double bedrooms
Family bathroom | Detached outbuilding Location
Garden
EPC Rating D Tiddington is located on the edge of the
Oxfordshire and Buckinghamshire border,
The property conveniently situated approximately four and a
half miles from Thame and one and a half miles
Fieldfare is a stunning detached family home from the M40 and enjoys a thriving community
in a popular edge of village location with with a popular cricket club, village hall, The Fox
wonderful views across open countryside. The & Goat public house and a garage. The village
property has been extensively modernised to is surrounded by splendid countryside with an
create a light filled spacious home. extensive network of footpaths and bridleways
and offers easy access main line station at
The large entrance hall has two double fitted Haddenham & Thame Parkway.
cupboards and leads into the partially open plan
famiy room with a woodburner. The kitchen Primary school education can be found in the
area is separated by a breakfast bar and is fitted neighboring village of Ickford and secondary
with a five ring gas hob and soft touch storage school education in Thame and Wheatley. The
units. The dining room leads off to the rear of property is also within the catchment area for
the property with French doors onto the terrace the renowned comprehensive Lord Williams's
and garden. To the front of the property is a School in Thame. The historic City of Oxford
separate sitting room with a contemporary fire offers a selection of shopping, sporting,
place. There is a snug leading off the dining recreational, leisure and education facilities
room and a utility room onto the downtairs including The Dragon, Summerfields, Magdalen
shower room. College, St. Edward's, Wychwood and Oxford
High School.Directions
From the Strutt & Parker Oxford office, head Floor plans
north on the Banbury Road. At the Cutteslowe House internal area 2,137 sq ft (199 sq m)
For identification purposes only.
Roundabout take the third exit onto the Oxford E
N
Ring Road. Follow the A40 for approximately
9.7 miles. Cross over the M40 at the double Utility S
roundabout. At the second, take the first exit Dining W
and continue on to the A418. As you approach Room
the village of Tiddington, Sandy Lane can be
found on the right hand side. Fieldfare can be 9.29 x 3.04
30'6" x 10'0" Snug
found on the left hand side as you approach to 3.79 x 3.51
Principal Bedroom
3.79 x 3.51
top of the incline. 12'5" x 11'6" 12'5" x 11'6"
General
Local Authority: South Oxfordshire District
Council Kitchen Hall
3.02 x 2.42
Services: Private drainage, mains water and 9'11" x 7'11"
mains gas are connected to the property
Family Room
Council Tax: Band F 5.45 x 3.79
Fixtures and Fittings: Only those items known 17'11" x 12'5" Bedroom 3
3.52 x 2.64
as fixtures and fittings will be included in the 11'7" x 8'8"
sale. Certain items such as garden ornaments,
F/P
carpets and curtains may be available by Ground Floor First Floor
separate negotiation.
Rights of way, wayleaves and easements: The
sale is subject to all rights of support, public F/P Bedroom 4
and private rights of way, water light, drainage Shed 2.64 x 2.64
8'8" x 8'8"
6.65 x 2.31
and other easements, quasi-easements and 21'10" x 7'7"
Sitting Room
wayleaves, all or any other like rights, whether 5.19 x 3.79
mentioned in these particulars or not. 17'0" x 12'5"
Bedroom 2
23.74 x 2.44
12'3" x 8'0"
Oxford
Anchor House, 269 Banbury Road OX2 7LL
01865 366660 The position & size of doors, windows, appliances and other features are approximate only.
© ehouse. Unauthorised reproduction prohibited. Drawing ref. dig/8464811/DGO
oxford@struttandparker.com
struttandparker.com
@struttandparker IMPORTANT NOTICE: Strutt & Parker gives notice that: 1. These particulars do not constitute an offer or contract or part thereof. 2. All descriptions, photographs and plans are for guidance only and should not be relied upon as statements or representations
of fact. All measurements are approximate and not necessarily to scale. Any prospective purchaser must satisfy themselves of the correctness of the information within the particulars by inspection or otherwise. 3. Strutt & Parker does not have any authority
/struttandparker to give any representations or warranties whatsoever in relation to this property (including but not limited to planning/building regulations), nor can it enter into any contract on behalf of the Vendor. 4. Strutt & Parker does not accept responsibility for any
expenses incurred by prospective purchasers in inspecting properties which have been sold, let or withdrawn. 5. We are able to refer you to SPF Private Clients Limited (“SPF”) for mortgage broking services, and to Alexander James Interiors (“AJI”), an interior
design service. Should you decide to use the services of SPF, we will receive a referral fee from them of 25% of the aggregate of the fee paid to them by you for the arrangement of a mortgage and any fee received by them from the product provider. Should
60 offices across England and Scotland, including you decide to use the services of AJI, we will receive a referral fee of 10% of the net income received by AJI for the services they provide to you. 6. If there is anything of particular importance to you, please contact this office and Strutt & Parker will try to have
Prime Central London the information checked for you. Photographs taken May 2021. Particulars prepared May 2021. Strutt & Parker is a trading style of BNP Paribas Real Estate Advisory & Property Management UK LimitedYou can also read




