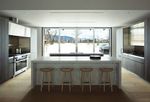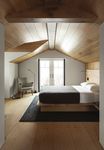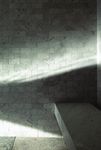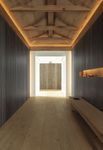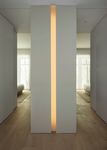Homestead jackson hole architecture + interiors + art - homesteadmag.com
←
→
Page content transcription
If your browser does not render page correctly, please read the page content below
THE SPACE BETWEEN
RIGHT Family
gathering. All the
elements come
together here in
stone and wood: Sit
dining room chairs
STORY ZACHARY BARNETT and bench, and
PHOTOS TUCK FAUNTLEROY Tavola table and
a commissioned
painting by Susan
Vecsey.
BELOW Concealed
pocket lights in
niche and ceiling
illuminate clean
lines while floor-to-
ceiling doors hide
closets. Flooring
and paneling by The
Hudson Company.
F or years in Jackson Hole design, the big “log” cabin was a given.
It was a movement. Buyers wanted their own Ponderosa, their
own Gunsmoke. Big was better, for this was the Wild West. But there
are always other ideas, new points of view and design options. Take
minimalism, for instance.
“Not only are you working in limited space,” says Brian Messana,
of the New York City firm Messana O’Rorke, which developed its
minimalist approach designing apartments and lofts in Manhattan,
“but you’re choreographing how that space will be used and seeing what
doesn’t need to be there. The lessons we learned were very much about
form and function and what the intention is. Minimalism for us has
become an expression of giving each thing the space to have meaning.”
First things first: Minimalism is complex. It does not abandon
function, but rather embraces it through masterstrokes of clean,
unfettered lines.
The Imagist poets of the early 20th century felt the same. As they
sought a deeper clarity of expression, excess verbiage had to go. Things
were no longer decoration but the very essence, the power. And what gave
things this power was the removal of the extraneous. Less became more.
ARCHITECTURE + INTERIOR DESIGN HOME AUTOMATION And then composer Claude Debussy took this concept a step further
MESSANA O’RORKE JACKSON HOLE AV when he suggested that music was not the notes but “the space between.”
MESSANAORORKE.COM JACKSONHOLEAV.COM When Messana and partner Toby O’Rorke were contracted by Brian’s
ANKENY ARCHITECTURE & DESIGN brother, Mark, and sister-in-law, Ann, to design a house here in Jackson
CABINETRY & CUSTOM MILLWORK Hole, these ideas were very much in play. “As we began talking about what
ANKENYARCHITECTURE.COM
WILLOW CREEK WOODWORKS this house could be,” recounts Mark, “we saw it as a gathering place for
WILLOWCW.COM family and friends—not about stuff and clutter and how to store it all. We
CONSTRUCTION
TWO OCEAN BUILDERS THE HUDSON COMPANY wanted the attention to be on us and our time together, and the making of
TWOOCEANBUILDERS.COM THEHUDSONCO.COM memories.”
And so the Messanas began methodically assembling a team, first by
pairing Brian with local architect Shawn Ankeny of Ankeny Architecture
and Design, both because of her familiarity with area building codes,
ABOVE The recessed light pocket accentuates this space between the guest bedrooms. The flooring is 13.5”-wide
French oak from The Hudson Company. construction details and industry workers, and because of her growing
reputation as a brilliant collaborator and architect. Next, because
72 homestead homestead 73of their meticulous attention to detail, a Two Ocean Builders team
headed by Bobby Henninger and his foreman, Jesse Mitchell, were
brought on, along with Jaxon Ching and his team at Willow Creek
Woodworks, and Rich Ashburn, of Jackson Hole AV. Lastly, they
reached out to Jamie Hammel at The Hudson Company for Brian’s very
specific lumber needs.
What followed was an ongoing dialogue about the balance between
form and function. Messana O’Rorke was given the time to create
a complete set of detailed drawings and adaptations while Ankeny,
Henninger and Mitchell ensured that the design’s intent remained true
throughout the course of the project.
And this house is very much about the function of beauty, the details
you see and the ones you don’t. The vertical pocket lights hidden from
view and the receding pocket doors create a sense of flow. Overall, the
home is a composition in four stanzas: wood-stone-wood-stone. Its four
distinctly separate structures are connected by 6-foot glass passages,
which become the breaths between the stanzas. What stands at the
center are the great room and kitchen, creating the gathering space the
Messanas desired. From all sides, the great room draws you in.
“From the technical aspect,” explains Ankeny, “the spacing
between structures allowed us to break up the volume and avoid the
accumulation of snow and ice in the roof valleys, while allowing light
to enter in from each side. From a poetic standpoint, the links allowed
us to create these moments where you connect and feel the outdoors as
you’re crossing from one structure to the next. These separations also
make the house more intimate. Instead of one big mass, the four smaller
volumes create a sense of wonder. Each one is different.”
But there is more to this—or less, actually. Throughout the home’s
four stanzas runs a kind of tapping, a beat within the beat, a theme of
View of the guest loft with
Hans Wegner lounge chair
and custom-designed bed
by Messana O’Rorke.
RIGHT The custom
kitchen designed my
Messana O’Rorke
honors the 18’ expanse
of the great room,
while cabinets in
stained oak float 12”
beneath the ceiling.
The two islands are
clad in Carrara marble,
and appliances are by
Miele. Countertops are
by European Marble
and Granite.
Space to move, live and entertain
in the great room. Sofa by B&B
Italia, stools by BassamFellows,
commissioned painting by Jared
Sanders and coffee table designed
by Messana O’Rorke.
74 homestead homestead 75quarter-inch reveals, reglets separating surfaces—
surfaces to floor and surfaces to ceiling. The visual
effect is of the ceiling floating above the walls,
and the floor floating beneath. And, without
baseboards or moldings, every detail has to be
perfect.
“The result is very calming,” says Henninger.
“It’s a difficult task to achieve this level of
simplicity. Simple is complex. In a house like this,
there aren’t a lot of other things to distract your eye
besides the architecture, and so the architecture
becomes the art. There can’t be flaws.”
“The designs were extremely difficult to
achieve,” adds Ching. “The cabinetry, surfaces and
veneers had to be perfect. If the plans called for a
quarter-inch reveal, then that’s what we brought.
Brian challenged us in a lot of ways. Having never
worked with him before, we really enjoyed it.”
Hammel points out the Allagash veneers in
the cabinetry and Ditch Plains French oak used
in the flooring. “We originally brought it in as wet
logs from Normandy,” he says. “Then we had to
dry it to this area’s humidity level and mill it. That
flooring was shrunk face, meaning it had a lot of
movement in it, a lot of contour. And those were
13.5-inch-by-18-foot boards—a very rare order.
Usually we ship boards in the 7-foot range.”
BELOW Steam Room
clad in Carrara tile
with custom bench.
Composition in four Pushed out from the volume
stanzas. Wood, stone, of the house, the spa provides
wood, stone, each views and, when the side doors
standing alone and yet open, cross ventilation.
linked by glass passages.
LEFT This
minimalistic Not uncoincidentally, an 18-foot-wide expanse in the great room runs
recessed door pull north to south into the kitchen and beyond without interruption. When the
accentuates the
clean lines featured
pocket doors are pushed back on both ends, the room suddenly becomes an
throughout the indoor-outdoor canopy stretching out onto the terrace and joining with the
house. master bedroom and guest rooms on either side. A long, paned clerestory
across the gabled ceiling of the great room vents in light throughout.
MIDDLE The granite The complexities of minimalism even extend to the operating systems,
floor seamlessly which are fully integrated and state-of-the-art, yet understated. “What stood
transitions from the out to us in assembling Mark’s electronics system,” remembers Ashburn, “was
floor to all surfaces his level of passion. He wanted to do it right. You don’t see the speakers in the
of the spa. ceilings unless you really look. The TV in the master bedroom recedes into the
floor so that it doesn’t detract from the views. It was all about the clean lines
RIGHT The kitchen and the architecture.”
island features Carrara “Shawn would always say, ‘This is so zen,’” recalls Mark. “The whole team
stone and custom
stained oak cabinetry.
got along great, and the experience of working with them really added to our
appreciation of the house.”
Summarizing the project, Henninger says, “Brian’s and Toby’s designs
brought the best out of us. It seemed like we were being called upon to find our
solutions and execute in every moment. It was a symphony of many players.
We all had to come together and play note perfect, and we did just that.”
76 homestead homestead 77You can also read





