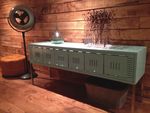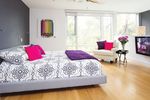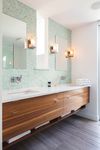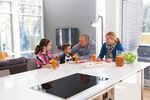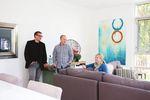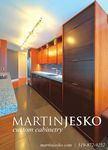Home & architect - Skinner Architects
←
→
Page content transcription
If your browser does not render page correctly, please read the page content below
home & architect
M
BY NICOLE LAIDLER
PHOTOGRAPHY BY JASON HARTOG
Most homes are built to keep
SERENE
nature at a distance. But most
home s a r e n’t d e si g ne d by
Bradley Skinner. The principal
SIMPLICITY
of London’s Skinner & Skinner
Architects Inc. is known for
creating clean open spaces with
plenty of natural light and a
connection to the great outdoors.
TOP: Darren and Cindy Smyth with
Maddy, 9, and Cameron, 6, at the
family’s favourite gathering place.
BOTTOM: Comfy, slip-covered
bar stools add textural contrast
to linear elements in the kitchen
work space. Vivid art (supplied by
Thielsen Gallery) in the dining area
and striking walnut woodwork pop
against white walls. OPPOSITE:
Open, light-filled space defines the
home, in the foyer and throughout.
30 o u r h o m e s w i n t e r 2 0 1 3 o u r h o m e s w i n t e r 2 0 1 3 31home & architect
And that is exactly what Darren and Cindy Smyth were looking for
when they decided to move their young family from a traditional country
home near Aylmer, southeast of London, to a modern oasis in the city.
“I was always a fan of minimalism,” says Darren. “Living in a space that
is so open feels different from living in a more traditional house.” It was a
big change, he says, but one that the family has embraced.
Although the couple purchased the empty lot in the spring of 2011,
Skinner had been sketching ideas for the property for about a decade. He
knew the property because he used to live across the street. He had also
built other homes nearby. “It’s a funny lot,” he notes. “Not only was it a
challenging shape, but there were other obstacles in the way.”
Located on a quiet cul-de-sac, next to the Thames Valley Golf Course,
the lot is long and narrow with a steep incline. “You couldn’t put any sort of
standard house here,” says Skinner. “But I always knew if someone was willing
to make opportunities out of the challenges, the results would be fantastic.”
The Smyths were happy to give Skinner free rein to come up with a
design that would work. “It needed to be family friendly. We have two
small children, so we had to keep that in mind,” says Cindy.
The Smyths moved into their new house in May, 2012, and as in any family
residence, the kitchen, great room and dining room are at the heart of daily life.
Those three living areas make up almost the entire ground floor of the
2,600 sq. ft. house. But thanks to the use of floor-to-ceiling commercial
grade windows, installed by Glass Canada Limited, and a sleek floating
staircase encased in glass and featuring a custom railing by Roestenberg
Welding Ltd., the impression is of one continuous open space.
In fact, Cindy can stand at her kitchen sink and see right through her
home to the front door porch, or the backyard fence.
White walls, painted Benjamin Moore Chalk White, complete the sense
of openness and tranquility, while wide, white oak floorboards, supplied by
Townsend Lumber Mills, and installed by Roth Design Inc., warm the
space. Todd Gregg Carpentry did the trim work throughout.
The kitchen, designed by Martin Jesko Custom Cabinetry, is
anchored by an oversized centre island in white and grey quartz from
Bernardo Group Ltd.
TOP LEFT: Glass and exterior brickwork establish a commanding street presence.
TOP RIGHT: Mid-century Herman Miller dining chairs were found at an auction
and the table, also Herman Miller, at Facility Resources. Andy Roth’s wood-tread
stairway is an architectural stand out. BELOW LEFT: An antique work bench, and
a period fan make an unexpected statement in the modern space. BELOW RIGHT:
A unit between the foyer and living areas features plenty of storage. RIGHT: The
living area is handy to the kitchen, great for family time or casual entertaining.
FAR RIGHT: Architect Brad Skinner (left) with Darren and Cindy Smyth.
The open-concept design means there is no separation between the
cooking area and great room, although a dropped ceiling in the kitchen
defines the space and creates a sense of intimacy.
Appliances, from Goemans Appliances, are cleverly tucked away,
with a Thermador refrigerator hidden behind white panelling, and a Bosch
dishwasher camouflaged behind walnut veneer. The microwave and other
kitchen appliances are kept in the large pantry along one wall.
Upholstered bar stools and the family room sofa, all from Lilly Home
& Design, made the move from the couple’s old home, while an antique
school-work bench, recently purchased from Lucan Architectural
Antique Market, does double duty as a wine bar and toy storage. An
abstract painting from Kingsmill’s provides the great room with a visual
focal point. Continued on page 34
32 o u r h o m e s w i n t e r 2 0 1 3 o u r h o m e s w i n t e r 2 0 1 3 33Roth Design_W12-FNL.pdf 1 2012-11-13 10:03 AM
home & architect
One thing that seems to be missing from the Smyth home is storage,
but in fact there’s plenty of space for knick-knacks and winter coats,
thanks to an ingenious dividing wall between the entrance hall and dining
room (Martin Jesko Custom Cabinetry).
“Martin tucked in cupboards wherever he could,” says Cindy. “We
even have drawers for our shoes.”
The couple needed a home office, which is found at the top of the
stairs. The large space feels like a loft and leads directly into the children’s
wing, which features a bathroom, large laundry room, and two light-
filled bedrooms.
“Brad (Skinner) wanted to make sure that both bedrooms had a
window facing out front and a window that faced the golf course so that
they each have a nice view,” notes Cindy.
The master suite, located on the opposite side of the office area,
provides plenty of privacy and wonderful views over the backyard.
A turquoise, brown and grey ceramic tile backsplash gives the master
bathroom, with fixtures by London Bath Centre, a Mediterranean feel.
The wall features a clever cut out, providing an external view and natural
light. “We tried to create a high-end boutique hotel feel,” explains Cindy.
Continued on page 36
Custom Furniture
www.rothdesigninc.com | 519-521-7164
CREATING YOUR
INSPERIENCE BATHROOM
®
TOP: Simple, clean lines and luxurious yet practical finishes
continue in the kids’ bathroom as well as the upper level
laundry room, handy to the bedrooms. ABOVE LEFT & LEFT:
Skinner designed the kids’ bedrooms, which both feature
floor-to-ceiling windows, to be light-filled spaces with ample
room for play, homework, reading and hanging out with B A T H C E N T R E
friends. ABOVE: Darren and Cindy’s upper-level home office
at the top of the stairway neatly separates the master suite 750 Wharncliffe Road South | 519.686.0499
from the other bedrooms.
LondonBathCentre.ca
34 o u r h o m e s w i n t e r 2 0 1 3home & architect A rare and special opportunity to
acquire a prestigious private
one of a kind property. This
Architecturally designed home
by Skinner & Skinner Architects,
is situated within a very mature
and private cul-de-sac backing
onto the Thames River and
Thames Valley Golf Course. This
fabulous 3 bedroom home offers
approximately 3600 sq ft of
LEFT: The colourfully luxurious living space.
accented master bedroom
overlooks the living room Offered at $1,199,000.00
below, as well as the home’s
treed backyard. BELOW
Agents Welcome
LEFT: The master bath is
“BOUTIQUE
high on style and function.
There is a cut-out in the tiled
wall that allows for extra
MODERNISM”
light, and a practical two-sink
vanity offering plenty of
storage underneath. BELOW:
The Smyth residence is
stunning after dark when
the interior’s glow heightens
architectural beauty inside
and out. Darren Smyth
519-871-2688
Darren Smyth-W12-FNL.indd 1 2012-11-21 1:09 PM
The bedroom loft overlooks the great room, where the cut-out ceiling
soars to 18 feet. The king size platform bed from EQ3 is nestled between
two Jesko-designed floating end tables. Wiring for the flat-screen
television is buried in the walls, completing the sleek, uncluttered look.
The home’s grey brick exterior, laid by Franssen Bros. Masonry,
is just as sleek, with rain pipes and gutters that run through the house.
A large cement patio provides ample space for al fresco dining in the
Wide Plank Flooring
summer, while Eden Gardenworks designed a landscaping plan
featuring pyramidal hornbeam trees and a patio stone walkway. The Wood Trim & Mouldings
Smyths love the sense of privacy in the backyard as well as the wonderful
sense of space inside.
The couple enjoyed the design process so much, they’ve decided to sell
Your designs... delivered. & Much More
their new home and take on another project nearby. Nevertheless, Darren granite, marble, quartz, soapstone, counter tops,
adds, “We’ve loved this house and it has proven great for our family.” walls & floors, fireplaces fabrication & installation
“People in the area thought the lot was not buildable and would just sit
vacant,” says Skinner. “It just shows that a client with some imagination 580 Horton St., London 519-438-5159 TOWNSEND
LUMBER MILLS
can take a challenge and turn it into something wonderful.” OH bernardogroup.com Tillsonburg, ON TownsendLumber.com 519-842-7870
36 o u r h o m e s w i n t e r 2 0 1 3You can also read




