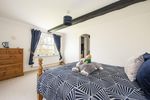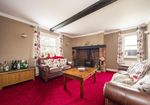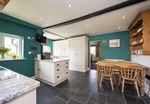Pond House, Sladburys Lane, Holland-on-Sea, Essex, CO15 4ST
←
→
Page content transcription
If your browser does not render page correctly, please read the page content below
Pond House, Sladburys Lane, Holland-on-Sea, Essex, CO15 4ST Pond House Offices at: Leavenheath 01206 263007 - Long Melford 01787 883144 - Clare 01787 277811 – Castle Hedingham 01787 463404 – Woolpit 01359 245245 – Newmarket 01638 669035 Holland-on-Sea, EssexBury St Edmunds 01284 725525 - London 0207 8390888 - Linton & Villages 01440 784346
Pond House, Sladburys Lane, Holland-on-Sea, Essex, CO15 4ST
Offices at: Leavenheath 01206 263007 - Long Melford 01787 883144 - Clare 01787 277811 – Castle Hedingham 01787 463404 – Woolpit 01359 245245 – Newmarket 01638 669035
Bury St Edmunds 01284 725525 - London 0207 8390888 - Linton & Villages 01440 784346Pond House, Sladburys Lane, Holland-on-Sea, Essex, CO15 4ST
Holland-on-Sea is within the Tendring peninsula in Essex, located south of the little village of Great Holland and directly north of Clacton-on-Sea, it has bus
links to Walton-on-the-Naze and Clacton-on-Sea. It is a short coastal walk down the coastline to Clacton in one direction and Frinton in the other. There is a
public library, four churches, several independent shops, a village hall, a primary school, one main hotel (The Kings Cliff Hotel), plus a number of guest
houses and pubs. It has several beaches with facilities for bathing and boating. There are two Sites of Special Scientific Interest, Holland Haven Marshes,
part of which is Holland Haven Country Park, and Holland-on-Sea Cliff.
A five-bedroom (two en-suite) detached period property of impressive standing enjoying an elevated setting amidst open farmland betwixt the sought-after
seaside towns of both Holland-on-Sea and Clacton-on-Sea. Enjoying unlisted status, the property has been subject to a comprehensive programme of
extension and enhancement over recent times and in its current form offers approximately 2,840 sq ft of accommodation arranged over three floors. Ideally
suited as a family home, the property has been completed with a clear emphasis on high-quality fixtures, fittings and materials utilised throughout including
timber framed double glazed sash windows, a granite topped bespoke kitchen/breakfast room with Rangemaster oven, exposed timberworks, wood burning
stoves set within grey brick fireplaces and nine-foot ceiling heights. An individual property of impressive standing with no immediate neighbours, the
property offers three ground-floor reception rooms and further benefits from a detached double garage, barn having enjoyed conversion to an external pool
side bar, gym and heated swimming pool with Indian sandstone terrace. In all offering a total plot size of approximately 0.9 acres (subject to survey).
A five-bedroom (two en-suite) detached property enjoying an elevated setting comprising three
reception rooms, approximately 2,840 sq ft of accommodation and offered to the market in
excellent condition throughout, further benefitting from barn/external bar, gym, detached double
garage and heated swimming pool with Indian sandstone terrace. In all about 0.9 acres.
ENTRANCE PORCH: 8' 6" x 6' 2" (2.61m x 1.89m) Panelled door with burning stove and mantle over. Further benefitting from nine-foot ceiling
double glazed glass panelling to front and side, half-height tongue-and- heights with substantial central ceiling timber.
groove panelling and slate tiled flooring throughout set beneath a pitched
timbered roofline with glass panelled door opening to: SITTING ROOM: 17' 0" x 16' 0" (5.20m x 4.89m) With wood-effect
LVT flooring, afforded a dual aspect with casement window to side and
ENTRANCE HALL: 13' 10" x 6' 7" (4.24m x 2.02m) With staircase French doors opening to Indian sandstone terrace and gardens beyond. A
off, slate tiled flooring and door to useful under stair storage recess. wood burning stove is set on a raised stone plinth, secondary staircase
Double doors to: allows to bedroom 3 and family bathroom. Offering scope for subdivision
via an internal door to create a self-contained annexe accommodation if so
SNUG: 17' 3" x 14' 0" (5.26m x 4.28m) Afforded a dual aspect with required.
timber framed double glazed sash windows to front and side, the focal
point of the room is a red brick fireplace with stone hearth, inset wood
Offices at: Leavenheath 01206 263007 - Long Melford 01787 883144 - Clare 01787 277811 – Castle Hedingham 01787 463404 – Woolpit 01359 245245 – Newmarket 01638 669035
Bury St Edmunds 01284 725525 - London 0207 8390888 - Linton & Villages 01440 784346Pond House, Sladburys Lane, Holland-on-Sea, Essex, CO15 4ST
DINING ROOM: 14' 5" x 13' 10" (4.40m x 4.22m) An elegant dining First-floor
room with double glazed, timber framed sash window to front, central
grey brick fireplace, fitted base level storage units set adjacent to the LANDING: A split-level landing with sash window to front affording
fireplace, nine-foot ceiling heights and central ceiling timber. elevated views over the gardens and farmland distant. Door with Suffolk
latch to:
KITCHEN/BREAKFAST ROOM: 18' 0" narrowing to 12' 10" x 14'
4" (5.49m narrowing to 3.93m x 4.39m) Fitted with a matching range of BEDROOM 1: 14' 9" x 11' 7" (4.52m x 3.54m) With sash window to
bespoke, shaker style base and wall units with granite preparation surfaces front affording elevated views, central ceiling timber and archway to:
over and upstands above. Ceramic butler sink unit with mixer tap over, EN-SUITE SHOWER ROOM: 6' 11" x 5' 2" (2.11m x 1.60m) Fitted
casement window to side and further double-glazed glass panel screen to with ceramic WC, pedestal wash handbasin with tiling above and double-
rear. Fitted appliances include a four-door Rangemaster oven with width separately screened shower with both mounted and hand-held
extraction above, full-height fridge and space for dishwasher. Full-height chrome shower attachments. Wall-mounted heated towel rail. Tiled
larder store, slate style tiled flooring and space for a breakfast table. flooring throughout and spotlights.
Exposed central ceiling and wall timbers, LED spotlights and casement DRESSING ROOM: 5' 2" x 4' 8" (1.59m x 1.44m) With spotlights and
window to side. hanging rails.
REAR HALL: 6' 9" x 6' 7" (2.06m x 2.03m) With terracotta quarry style BEDROOM 2: 14' 10" x 13' 5" (4.53m x 4.09m) With sash window to
flooring throughout, space for further fridge and freezer if so required. front affording elevated views, exposed timbered flooring and recessed
Stable door to outside. shelving. Door with Suffolk latch to fitted wardrobe and further door with
Suffolk latch and step down to:
STOREROOM: 6' 5" x 4' 5" (1.96m x 1.36m) With double glazed glass EN-SUITE BATHROOM: 9' 2" x 7' 6" narrowing to 5' 4" (2.81m x
screen to rear overlooking terrace. 2.30m narrowing to 1.64m) Partly tiled and fitted with ceramic WC,
pedestal wash handbasin and bath with tiling above and hand-held chrome
STUDY: 16' 5" x 7' 9" (5.01m x 2.38m) Afforded a dual aspect with shower attachment. Velux window to side.
casement window to side, further window to rear, exposed timberwork.
BEDROOM 3: 15' 2" x 13' 4" (4.63m x 4.08m) Set to the rear of the
CLOAKROOM: 7' 3" x 7' 9" narrowing to 5' 8" (2.21m x 2.37m property and offering scope for subdivision into independent
narrowing to 1.74m) Half tiled and fitted with ceramic WC, wash annexe/ancillary accommodation via the secondary staircase, with
handbasin within an oak topped surface with mixer tap over and storage extensive range of fitted wardrobes, door to secondary staircase and step
below. Space and plumbing for washing machine and dryer. up to:
FAMILY BATHROOM: 9' 3" narrowing to 7' 1" x 5' 6" (2.82m
narrowing to 2.18m x 1.69m) Fitted with ceramic WC, wash handbasin
within a gloss fronted base unit and bath with tiling above and hand-held
Offices at: Leavenheath 01206 263007 - Long Melford 01787 883144 - Clare 01787 277811 – Castle Hedingham 01787 463404 – Woolpit 01359 245245 – Newmarket 01638 669035
Bury St Edmunds 01284 725525 - London 0207 8390888 - Linton & Villages 01440 784346Pond House, Sladburys Lane, Holland-on-Sea, Essex, CO15 4ST
chrome shower attachment. Separately screened shower unit with mounted westerly border with significant Indian sandstone terrace framing a heated
chrome shower attachment. Velux window to side. tiled swimming pool with cover.
Second-floor Versatile outbuildings are included in the form of a:
BARN: 28' 7" x 12' 0" (8.72m x 3.68m) Currently being utilised as a
LANDING: With hatch to loft, double doors to storeroom with shelving bar/games room with French doors to front and side, light and power
and door with Suffolk latch to: connected.
BEDROOM 4: 17' 4" x 9' 9" (5.29m x 2.98m) With Velux window to GYM: 15' 8" x 15' 7" (4.79m x 4.77m) A timber framed building
rear affording elevated views across adjacent farmland, further window to afforded a central row of spotlights, electricity connected and currently
side and double doors to fitted wardrobe. being utilised as a home gym.
BEDROOM 5: 14' 6" x 9' 3" (4.43m x 2.83m) With casement window to Beyond the outbuildings is an area of raised beds, woodchipped walkway
side, Velux window affording elevated views across the gardens and opening to greenhouse, further area of raised beds and range of useful
farmland distant. external stores
Outside SERVICES: Mains water and electricity are connected. Private drainage.
Oil-fired heating. NOTE: None of these services have been tested by the
The property is approached via an in-and-out shingle driveway with twin agent.
wrought iron gates providing off-street parking for in excess of ten
vehicles. Flanked by a crescent-shaped expanse of lawn with brick EPC RATING: Band E. A copy of the energy performance certificate is
bordered pond, silver birch and willow trees to front and five-bar gate available on request.
opening to a brick paved area of off-street parking for additional vehicles
with access to the: LOCAL AUTHORITY: Tendring District Council, Town Hall, Station
Road, Clacton-on-Sea, Essex, CO15 1SE (01255 686868).
DOUBLE GARAGE: 16' 11" x 16' 6" (5.17m x 5.03m) With twin up-
and-over doors to front, light and power connected and ample loft storage VIEWING: Strictly by prior appointment only through DAVID BURR.
space. We value the safety of our clients and employees, please take a moment to
review our health and safety guidelines for appointments and visiting
The gardens enjoy a south-westerly orientation and are well-screened with offices https://davidburr.co.uk/appointments-guidelines/
access via a five-bar gate from the parking area with wrought iron fencing
to the front elevation, fence line border to side and rear. An expanse of NOTICE: Whilst every effort has been made to ensure the accuracy of these sales details, they are for guidance
purposes only and prospective purchasers or lessees are advised to seek their own professional advice as well as
lawn is interspersed via flower beds, fledgling trees to the south and to satisfy themselves by inspection or otherwise as to their correctness. No representation or warranty
whatsoever is made in relation to this property by David Burr or its employees nor do such sales details form
part of any offer or contract.
Offices at: Leavenheath 01206 263007 - Long Melford 01787 883144 - Clare 01787 277811 – Castle Hedingham 01787 463404 – Woolpit 01359 245245 – Newmarket 01638 669035
Bury St Edmunds 01284 725525 - London 0207 8390888 - Linton & Villages 01440 784346Pond House, Sladburys Lane, Holland-on-Sea, Essex, CO15 4ST
Offices at: Leavenheath 01206 263007 - Long Melford 01787 883144 - Clare 01787 277811 – Castle Hedingham 01787 463404 – Woolpit 01359 245245 – Newmarket 01638 669035
Bury St Edmunds 01284 725525 - London 0207 8390888 - Linton & Villages 01440 784346Pond House, Sladburys Lane, Holland-on-Sea, Essex, CO15 4ST
Offices at: Leavenheath 01206 263007 - Long Melford 01787 883144 - Clare 01787 277811 – Castle Hedingham 01787 463404 – Woolpit 01359 245245 – Newmarket 01638 669035
Bury St Edmunds 01284 725525 - London 0207 8390888 - Linton & Villages 01440 784346You can also read



























































