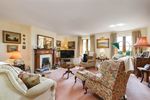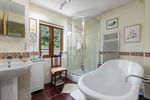HILLSIDE HOUSE Wensley, North Yorkshire - GSC Grays
←
→
Page content transcription
If your browser does not render page correctly, please read the page content below
HILLSIDE HOUSE
LOW LANE, WENSLEY, LEYBURN, NORTH YORKSHIRE, DL8 4HS
DETACHED HOME SET IN STUNNING & LARGE, SOUTH FACING
GARDENS WITH UNINTERRUPTED VIEWS OVER THE RIVER URE TO
THE COUNTRYSIDE BEYOND
Accommodation
Reception Hall & Central Hall • Cloakroom /WC • Living Room • Dining Room
Garden Room • Dining Kitchen • Utility Room • Study/ Fourth Bedroom
Ground Floor Shower/WC • Three Bedrooms, the master including en-suite
dressing and shower room • House Bathroom • Separate WC
Externally
Superb Large Gardens • Electric Entrance Gates • Double Garage
15 High Street, Leyburn, North Yorkshire, DL8 5AQ
Tel: 01969 600120
www.gscgrays.co.uk
leyburn @ gscgrays.co.uk
Offices also at :
Alnwick Barnard Castle Chester-le-Street Colburn
Tel : 01665 568310 Tel : 01833 637000 Tel : 0191 303 9540 Tel : 01748 897610
Easingwold Hamsterley Lambton Estate Stokesley
Tel : 01347 837100 Tel : 01388 487000 Tel : 0191 385 2435 Tel : 01642 710742Hillside House A simply lovely home occupying a delightful, large, south facing plot with stunning and beautifully planted private gardens which enjoy uninterrupted views over the River Ure to the countryside beyond. The property is well presented throughout and has a good flow to the accommodation with plenty of entertaining space including a living room, dining room and garden room. There is the option to use the study as a fourth ground floor bedroom if desired as a ground floor shower room has been installed. Ground Floor Accommodation The main entrance hall has a return staircase to the first floor landing. From here there is access to the cloakroom/WC, the study, living room and central hall. The living room faces south. The central hall is fitted with china cupboard, from here there is access to the dining room, dining kitchen and the rear lobby/utility. The dining room enjoys a southerly aspect and has French doors which open directly through to the garden room. This is a dual aspect room with French doors to a patio area in the front garden. The dining kitchen is accessible from the garden room and central hall. It is a substantial dual aspect room with pleasant views over the rear and side gardens with plenty of space for a dining table and chairs. The kitchen area is fitted with a range of cream units with wood effect work surfaces with a matching island unit incorporating a ceramic hob with extractor hood over, double electric ovens and inset one and a half drainer sink unit. The utility room is a useful area with a single drainer sink unit and base cupboards with space and plumbing for a washing machine. From here there is access to a ground floor shower/WC with step-in shower and low level WC. The study is also accessible from here. The study is dual aspect with a door back to the main reception hall, this could be used as a fourth bedroom if desired as it has close proximity to the ground floor shower room. First Floor Accommodation From the landing there is access to all three bedrooms, the house bathroom and separate WC. The master bedroom suite has a full run of windows overlooking the gardens and the views beyond. The bedroom is a substantial room with an opening directly through to a dressing room with a full range of built-in
wardrobes and vanity unit. From here there is access to an en- suite shower room with double step-in shower, pedestal wash hand basin and low level WC. The second bedroom is a large double bedroom, dual aspect with a range of built-in wardrobes and very pleasant views. The third bedroom is a double bedroom with pleasant views over the rear gardens. The house bathroom is fitted in a white suite with a free-standing slipper bath on feet, step-in shower cubicle and pedestal wash hand basin. There is a separate WC. Externally The property has a pillared entrance with electric wooden gates onto the main driveway which has plenty of parking space, is gravelled and leads to a double garage. The gardens are an absolute delight with a southerly aspect. A stone pedestrian pathway runs around the perimeter of the property to the front to meet the patio area outside the garden room, it continues around the side with stone steps rising to the rear gardens and access to the rear lobby. The rear garden is separated into three distinctive rooms with arbours linking them together. Each has lawns with well stocked herbaceous and flower borders. Beyond here is a utilitarian space with flagged patio, greenhouse, potting shed along with raised railway sleeper composting areas and kitchen garden. The double garage has a pitched roof with electric roller door. power and water supplied. Tenure The property is believed to be freehold with vacant possession on completion. Services and Other Information The property is served by oil fired central heating. Local Authority and Council Tax Band Richmondshire District Council. Tel 01748 829100. The vendor has advised it is Council Tax Band E . Viewings By arrangement with the agents GSC Grays 01969 600120.
DISCLAIMER NOTICE: Energy Efficiency Rating
PLEASE READ: GSC Grays gives notice to anyone who may read these particulars as follows:
1. These particulars, including any plan, are a general guide only and do not form any part of any offer or contract.
2. All descriptions, including photographs, dimensions and other details are given in good faith but do not amount to our presentation or warranty. This should not be relied upon as statements of facts and anyone interested must satisfy
themselves as to their corrections by inspection or otherwise.
3. Neither GSC Grays nor the vendors accept responsibility for any error that these particulars may contain however caused.
85
4. Any plan is for guidance once only and is not drawn to scale. All dimensions, shapes, and compass bearings are approximate and you should not rely on them without checking them first.
5. Nothing in these particulars shall be deemed to be a statement that the property is in good condition, repair or otherwise nor that any services or facilities are in good working order. 59
6. Please discuss with us any aspects that are important to you prior to travelling to the property.
Particulars written: August 2021
Photographs taken: July 2021You can also read



























































