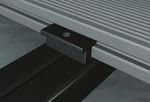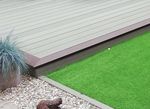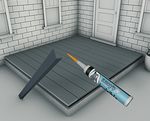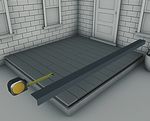Composite joists and decking installation guide - U Plastics
←
→
Page content transcription
If your browser does not render page correctly, please read the page content below
Composite joists and
decking installation guide
Before beginning work
Having taken delivery of your boards, we recommend you allow
them a day to adjust to your local temperature and conditions before
starting work. We do not recommend installing your deck in very cold
or very hot weather. Your composite decking boards can be worked
with normal woodworking tools. We recommend using a wood saw
with a fine-tooth blade to cut boards to size. When cutting, care
should be taken to ensure the boards are properly supported.
For your safety
As with other building work it is important to work safely and
to take suitable safety precautions including the wearing of
protective clothes, gloves, safety goggles and dust mask. Visit
the Health and Safety Executive’s website www.hse.gov.uk for
more information on how to work safely.
What joists
for what
surface?
Grass Concrete (10cm max) Raised Decking Raised Decking
Wood Joists Composite Joists Wood Joists Structural Joists
1 2
MAXIMUM
SPACE 40cm
Make sure that the area to be decked is flat and stable. The maximum recommended space between joist
The concrete base should be at least 10cm thick and rows depends on the angle at which you intend to
have a slight slope – we suggest a gradient of 1 in 80 – lay your boards in relation to the joists, but should
that runs away from the property to allow for the never exceed 40cm, please see diagram (above).
run-off of water that collects under the deck.
Order online at www.cladcodecking.co.uk
Call us on 01837 659901 DECKING
Please always consult a professional before installing Cladco Products3 4
15mm GAP
Boards must not be laid directly on the ground but A gap of at least 15mm should be left between
should be fixed to the joists of a suitable supporting the ends of joists and a fixed object such as a wall
substructure. This will vary, for a domestic patio deck and of at least 8mm between the ends of joists
we typically recommend a simple concrete base and at butt joints. These allow for proper drainage and
our own composite joists. temperature expansion.
5 6
A starter clip needs to be fixed to the end of the Starter clips allow you to start and finish your decking
composite joists before laying the first board. Place these precisely where you want, meaning you wont have a
at the end of each joist where you will start to lay your large gap when fitting against a wall or fence. Attach
boards, leaving a gap of 15mm between the wall the stainless steel starter clip to the end of the
and the end of the joist to allow for expansion. composite joist before starting to lay your composite
decking boards.
7 8
Our composite boards are easily fastened to the joists of Then fit T-clips into the groove along the side of the
a supporting substructure with the help of our stainless board and screw them into the supporting joists with
steel screw and plastic T-Clip system. Start at the outside the screws provided, one T-Clip for each supporting
of the area to be decked. Place your first board and fix it joist. We recommend you use our stainless steel wood
to each joist it crosses using a row of starter clips. screws offering increased wear and less corrosion.
T clips will leave a 7mm gap between boards.
Order online at www.cladcodecking.co.uk
Call us on 01837 659901 DECKING
Please always consult a professional before installing Cladco Products9 10
Fit your next board by sliding it onto the T-Clips used to The ends of boards must be fully supported. No
secure the first board and fitting another set of T-Clips overhang or cantilever is advised.
to secure the opposite side of the board, again one
T-Clip for each supporting joist. Follow a similar
process to fix subsequent boards.
11 12
At butt joints – where the ends of two decking Having fastened your boards all that remains is
boards meet, this may mean doubling up on to tidy up the sides of your new deck with our
supporting joists as you will need to ensure that composite skirting or fascia boards which can
each board is held in place with it’s own T-Clip be used to hide the unfinished end of boards
where they meet. and supporting joists.
13
Our hollow decking end caps are used to seal off the
ends of hollow core boards to give your decking a
professional finished look, end caps are available in
the same colours as all our composite decking boards.
Apply them to neatly complete your decking project.
Order online at www.cladcodecking.co.uk
Call us on 01837 659901 DECKING
Please always consult a professional before installing Cladco ProductsHow to finish your Decking Installation guide When creating your decking project there are lots of options for creating a high end finish from corner trims and bullnose boards for the edging and steps, to fascia boards for raised areas. This simple guide will show you how to install those options. CORNER TRIMS Corner trims are an L shape angle piece which can be used on the edges of your composite decking area. You can use a matching colour to compliment the rest of your project or even if you wanted a contrasting look, with each composite corner trim available in all 8 colours as the decking. 1 2 3 Take the corner trim and measure Once the corner trim is cut to size, Once installed, you can then cut and the length of the area its going to you can use sumogrip adhesive place the second piece of trim along be fitted on to. Corner trims can be along one or both sides of the corner the edge until you have the desired cut and worked just like timber so trim and attach to the edge of the finished look. can be cut to desired size. If placing decking. To allow for expansion you two trims side by side, simply butt may wish to only glue the top edge up together. to allow for some movement. SKIRTING TRIM Each skirting trim, just like our composite decking and cladding boards, can be cut to size and sanded to fit. Skirting trim can be used as a fascia to your decking project depending on the depth required. Skirting trim is available in 8 colours to match the decking. 1 2 3 Measure the edge of the decking To fit the skirting trim you can either Once installed, you can then cut and area to obtain the length required, glue this using sumo grip adhesive place the second piece of trim along skirting trim can be cut to size as or the trims can be screwed into the the edge until you have the desired needed. If you need a longer length joists (Please note this method may finished look. than 2.2m simply butt the two cause the natural fibres to split) We skirting edges up together. advise the sumo grip adhesive option. Order online at www.cladcodecking.co.uk Call us on 01837 659901 DECKING Please always consult a professional before installing Cladco Products
Bullnose Boards
These decking boards are designed to give your decking project a professional
finish to its borders. The rounded bullnose design creates a neat edge that
can be used with all our composite decking profiles. Bullnose boards can be
used into a picture frame effect as a different colour to the main deck, or in a
complementary shade to blend in. They are also particularly good for steps.
1 2 3
After the last board of the main Once the bullnose board is placed Once the bullnose board has been
project has been laid, screw in a you will need to insert a screw at an secured into place you can use a
T clip along the edge of the final angle through the supporting joist skirting board to neaten the edge. For
board. The bullnose board can then underneath the board. Ensure the higher areas you may wish to use a
be inserted next to it. bullnose board is supported along decking board as an edge. Secure the
the length with joists and a screw is skirting edge with either a screw into
inserted into each one. each joist or using sumo grip adhesive.
FASCIA BOARDS END CAPS
If creating a raised decking area you may wish to use a fascia board along may be a tight fit, due
the front edge, this can cover the support system used underneath the to the natural fibres
decking area. Depending on the height of your decking area you may you may need to
wish to use decking boards, skirting trim or in some cases wall cladding slightly sand them
can be used as a fascia. before placing on
3
the ends of the
boards. Ensure the
end caps are not forced
into place as this may case
them to snap.
To use decking boards as a fascia, To use wall cladding as a fascia,
you will need to to ensure you have you will need to ensure you have
suitable joists behind to secure suitable joists behind to secure the
the decking boards. Measure and wall cladding onto, then simply
cut the board to the desired size, screw through the lip of the wall
you can then install these using cladding board and install the next Skirting Trims can also be used in areas
the t clip system in a vertical or board on top. This can be done in where the front fascia is much smaller,
horizontal pattern. a vertical or horizontal pattern (see as there boards are much thinner. Use
wall cladding installation guide for sumogrip adhesive to secure these.
more information).
Order online at www.cladcodecking.co.uk
Call us on 01837 659901 DECKING
Please always consult a professional before installing Cladco ProductsYou can also read



























































