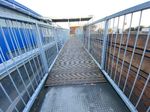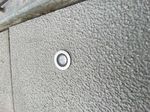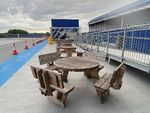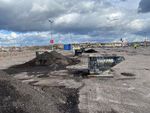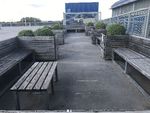Car Park Refurbishment - PROJECT IKEA Wembley - Makers Construction
←
→
Page content transcription
If your browser does not render page correctly, please read the page content below
Car Park Refurbishment
PROJECT
IKEA Wembley
STRUCTURE
Multi-Storey Car Park
CLIENT
IKEA
CONTRACT
Makers were called in by IKEA Wembley to examine the issues with
the multi-storey Car Park. European Headquarters to UK and Ireland.
The car park was suffering from significant water penetration causing
repairs to the concrete frame and severe ponding and car damage to
the deck directly below.
Originally surveyed during covid the site was transformed into a covid
testing centre during the pandemic and lockdown with the store
remaining closed.
Makers returned in 2022 to carry out a significant refurbishment to
the external top deck during the makeover phase of the existing
store. Before
The site consists of a number of IKEA buildings providing the main
shopping facility and the European Head Quarters which is accessed
via level 4 of the multi-storey car park via a pedestrian link bridge.
The site constructed in 1988 and was formerly known as Brent Park
provides over 31,000m2 of floor area and is located not far from the
iconic Wembley Stadium.
The car park itself was part of the alteration and investment that saw
the creation of the UK services office built over the existing market
place and the 1100 space multi-storey car park which took 10 months
to complete and was finished in 1996.
BeforeBefore Before Before The car park had been the centre of antisocial behaviour with joy-riding and social gatherings taking place during store hours as Ikea remains open until late into the night the vast open space some 6500m2 created a playground for those elements who were not interested in modernist design furniture but creating their own legacies on the top deck. The asphalt surface, although only 26 years old had considerable damage and splits in its surface. The original drainage units had become damaged and the designed gutters formed within the asphalt were allowing significant volumes of water to affect the structure and flood the immediate deck below. The upper deck also contained an outdoor suspended seating area consisting of a timber platform, plants and bike shed. The access to the UK service office was via a disabled ramp and an alternative set of stairs. The top deck was mainly used by Ikea staff, but in high demand periods the car park would reach capacity. No public access is possible into the service offices. Access to the main store was via the lift lobby stair core attached to the car park which transported the general public to ground floor to enter the main shopping forum. The existing trolley furniture was fixing through the asphalt and into the structural topping which over time through impact had dislodged the mechanical fixings and provided a pathway for water to accumulate within the structure. On inspecting of the asphalt substrate there were large splits and repairs within the surface. Following successful adhesion tests, the Triflex DeckFloor System was selected with their asphalt primer 222. After After After
During During During The main source of the water penetration was through the two main gutter runs that had been formed in the asphalt and had become brittle over time. Constant car traffic had caused the edges and arises to split away from the main body allowing large volumes of water to bypass the drainage system and make its way onto the lower levels. The existing drain outlets were examined and cracked which were replaced together with new Harmer units that were installed to provide additional flow rate and were connected into the existing rainwater system. The drainage gutters were reprofiled to ensure flow to the drainage outlets and their double reinforced with Triflex reinforcement to strengthen the arises and prevent separation. Repairs were undertaken to the trolley bay areas and the asphalt removed back to the structural topping. Concrete pads were formed to the existing asphalt level and then covered in Triflex Reinforcement sandwiched between layers of Triflex ProPark. Once the remaining Triflex deck system had been applied, resin anchor fixings were drilled and the new trolley furniture installed. The large deck area had to be planned to reduce the existing waffle profile but also removed contaminants and highlight required repair areas. Where repairs were required Triflex Degussa mortar was used to seal cracks and repairs. All day joints and repair were reinforced where required and splits over 5mm wide were double banded for additional reinforcement. Once all the repairs were completed the Triflex DeckFloor system was installed with drive isles being executed in RAL 7043 and parking bays in 7037. Thermoplastic lining and directional arrows were installed back to the original design. After After After
Before During After A dedicated walkway from the lift stairwell lobby was created to direct staff to the main service office link bridge and disabled parking. The service office remained in constant use during the works and so a dedicated fenced walkway was created to welcome international visitors to the office. The outdoor seating area and planters during the day provided an outside area for staff and members of the general public to gather but over time had become a focal point for antisocial behaviour. The seating areas was created on a number of battens drilled through the asphalt and causing numerous leaks especially with the constantly water fed planters making parking redundant on the floor directly below this area. The client required Makers to dispose of the area and ensure the surface was watertight. During the removal process it was discovered that the lighting to the disabled ramps was contained within the planters and that the original deck slats forming the ramp were also rotten creating a risk issue. The timber decking and asphalt ramp were removed together with the lighting to the ramp and the area was repaired and waterproofing and some of the original furniture repurposed and the surface areas colour coated. The disabled ramp posed more problems as the ramp consisted of an original galvanised metal frame to which a timer sub-frame was fitted which received the timber slats forming the ramp. As the main deck area forming the link bridge was remaining this dictated the top finish level and the existing asphalt to bottom finish level. The removal of the timber planters also meant the removal of the electrical feed and lighting, so a new design had to be incorporated to provide a slip resistant surface that could also incorporate lights. Before During After
Locking GRP Slats Lighting A number of trails were carried out off site with metal mock up replacing the original timber structure that would support the none slip sheeting. The sheeting had to be cut into a number of slats that could be accommodated on the subframe and provide an interlocking mechanism to stop them sliding. The suppliers of the GRP panels provide a 10 year guarantee for a prefinished non-slip product. The fixing required to secure the panels is usually through the top of the sheet. The sheet consists of a number of supporting ribs beneath the surface forming chambers. We do not want the top surface to be covered in a number of fixings petering to design a secret clamping system that would secure the GRP panel to the metal subframe. After a number of offsite tests, we were also able to source light fittings that could be accommodated between the ribs and carefully core the GRP to ensure they could be seated correctly. The lighting is now contained within the GRP panel and a run wave effect. The bottom of the ramp was reinforced with Triflex material to make up levels and provide additional impact resistance to wheelchair users. The area beneath the disabled ramp was waterproofed in the Triflex DeckFloor system. The project covered some 7500m2 and took 14 weeks to complete. To impact areas the system was upgraded using a greater size emery aggregate to provide anticipated additional wear. After After After
You can also read





