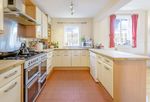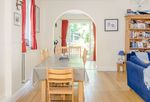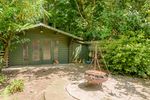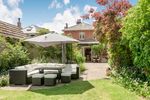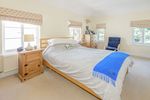Spring Cottage, Winkfield Row, Berkshire - Strutt & Parker
←
→
Page content transcription
If your browser does not render page correctly, please read the page content below
Spring Cottage room, with a well-appointed family bathroom
completing the upstairs accommodation.
Winkfield Row,
Berkshire RG42 6NE Outside
A white-painted picket fence forms the
A charming, detached cottage with boundary to the front of the cottage with a
central gate opening to a paved pathway which
4 bedrooms and a delightful garden in
leads to the entrance doorway. Pretty planting
a sought-after semi-rural setting includes flowering shrubs, and climbing plants
that frame the front elevation and clamber over
M3 (Junction 3) 5.8 miles, M4 (Junction 8/9) 7 the attractive portico. A side driveway provides
miles, Ascot station 3.8 miles (London Waterloo access to the garage and the rear garden,
54 minutes), Heathrow Airport (T5) 15 miles, which features a paved terrace adjoining
Central London 30 miles the house and wrapping around to lead to a
Reception hall | Sitting room | Study/playroom further seating area with an outlook over the
Kitchen/dining/family room | Utility room delightful garden. Mature shrubs border an
Cloakroom | Boot room | Principal bedroom area of lawn which extends to a circular paved
with en suite shower room | 3 Further bedrooms terrace and a summerhouse/home office, with
Family bathroom | Garage | Summerhouse/ light and power, tucked away at the far margin
home office | Shed | Garden | EPC rating D and offering a further spot in which to sit and
enjoy the southerly aspect. An adjoining shed
The property provides useful storage space.
With elevations of red and grey decorative
brickwork, a detached family house offering Location
appealing character features combined with Located in the desirable setting of Winkfield
up-to-date styling and an open-plan living Row, which is well placed for Ascot High Street
area ideally suited to a modern lifestyle. There and its range of useful amenities, shops and
are two reception rooms either side of the cultural attractions. Transport links are excellent
front entrance hall: a sitting room centred with regular train services to London Waterloo
around a fireplace, and on the opposite side from Ascot and Bracknell stations, whilst high-
a flexible-use study/playroom which features speed Crossrail provides access to London from
a raised-hearth fireplace and a door opening Maidenhead. For road-users, junctions joining
into the convivial open-plan kitchen/family the M4 and M3 are within easy reach providing
room. This comfortable living space features access to Heathrow Airport, Central London, the
a double-faced wood-burning stove while West Country and the M25.
the modern kitchen has a length of units that
create a functional divide to the adjoining Sporting and recreational facilities in the area
dining area. There is ample space for a relaxed, are excellent and include golf at the world
casual seating area and an archway leads into famous Wentworth, at Sunningdale, The
a versatile anteroom where there is access to a Berkshire and Swinley Forest golf clubs, and
cloakroom and utility room, along with French horse racing at Windsor and Ascot. For walking
doors to a garden terrace at the rear. and riding enthusiasts, Windsor Great Park
and the surrounding countryside offer the
On the first floor, the calming neutral décor ideal settings for outdoor pursuits. Educational
continues and there are four bedrooms, two of opportunities in the region are superb, in both
which showcase vintage cast-iron fireplaces. the state and private sectors, and include the
The generous, principal bedroom has fitted highly regarded Lambrook School, less than 100
wardrobe storage and an en suite shower metres away from the property.Directions
With Strutt & Parker’s Sunningdale office on Floorplans
your left, continue to the T-junction and turn House internal area 1,808 sq ft (168 sq m)
Garage internal area 176 sq ft (16 sq m)
left onto London Road/A30. Take the first right Summer House & Shed internal area 170 sq ft (16 sq m)
to join the B383/Broomhall Lane and after Total internal area 2,154 sq ft (200 sq m)
about 0.4 miles, turn right into Station Road/ For identification purposes only.
B383. After almost a mile, at the T-junction, turn
left onto London Road/B329 and continue for
about 1.4 miles to a mini roundabout. Take the 2.75 x 2.15
N
E
Utility
2nd exit onto Winkfield Road/A330 and follow 9'0" x 7'1"
the road until you reach dual mini roundabouts W
and continue straight over both to continue on S
the A330. After a further half a mile, turn left
onto Forest Road/B3034 and continue for 1.5
miles before turning right into Chavey Down
Road/B3017. The property will be found a short Dining Room/
Family Room
Principal
Bedroom
distance along from the Don Beni restaurant, on 5.41 x 5.29 5.29 x 3.60
2.92 x 1.50
9'7" x 4'11"
17'9" x 17'4" 17'4" x 11'10" Summer House/
the right-hand side.
Shed
Home Office
3.73 x 2.93
12'3" x 9'7"
General
Local Authority: Bracknell Forest Council – Tel.
F/P
01344 424642 Bedroom 4
Services: Mains electricity, gas, water and Kitchen
5.46 x 2.44
2.60 x 2.44
8'6" x 8'0"
drainage 17'11" x 8'0" (Maximum)
Boot
Council Tax: Band E Room
Tenure: Freehold
Guide Price: 975,000
Garage
Study/ 5.30 x 3.08
Sitting Room Bedroom 3 Bedroom 2 17'5" x 10'1"
Playroom
F/P 4.02 x 3.19 F/P F/P 4.02 x 3.19 4.02 x 3.35 F/P
4.02 x 3.35
13'2" x 10'6" 13'2" x 10'6" 13'2" x 11'0"
13'2" x 11'0"
Sunningdale Ground Floor First Floor
40 Chobham Road, Sunningdale, Berkshire SL5 0DX
The position & size of doors, windows, appliances and other features are approximate only.
01344 206540 © ehouse. Unauthorised reproduction prohibited. Drawing ref. dig/8508565/NJD
sunningdale@struttandparker.co.uk
struttandparker.com
@struttandparker IMPORTANT NOTICE: Strutt & Parker gives notice that: 1. These particulars do not constitute an offer or contract or part thereof. 2. All descriptions, photographs and plans are for guidance only and should not be relied upon as statements or representations
of fact. All measurements are approximate and not necessarily to scale. Any prospective purchaser must satisfy themselves of the correctness of the information within the particulars by inspection or otherwise. 3. Strutt & Parker does not have any authority
/struttandparker to give any representations or warranties whatsoever in relation to this property (including but not limited to planning/building regulations), nor can it enter into any contract on behalf of the Vendor. 4. Strutt & Parker does not accept responsibility for any
expenses incurred by prospective purchasers in inspecting properties which have been sold, let or withdrawn. 5. We are able to refer you to SPF Private Clients Limited (“SPF”) for mortgage broking services, and to Alexander James Interiors (“AJI”), an interior
design service. Should you decide to use the services of SPF, we will receive a referral fee from them of 25% of the aggregate of the fee paid to them by you for the arrangement of a mortgage and any fee received by them from the product provider. Should
50 offices across England and Scotland, including you decide to use the services of AJI, we will receive a referral fee of 10% of the net income received by AJI for the services they provide to you. 6. If there is anything of particular importance to you, please contact this office and Strutt & Parker will try to have
Prime Central London the information checked for you. Photographs taken June 2022. Particulars prepared June 2022. Strutt & Parker is a trading style of BNP Paribas Real Estate Advisory & Property Management UK LimitedYou can also read




