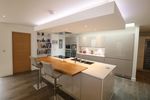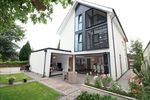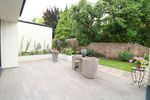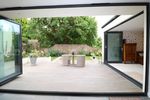4 THE AVENUE, ROSS-ON-WYE, HEREFORDSHIRE, HR9 5AW - Guide: £765,000 - Morris ...
←
→
Page content transcription
If your browser does not render page correctly, please read the page content below
4 THE AVENUE, ROSS-ON-WYE, HEREFORDSHIRE, HR9 5AW
A TRULY BEAUTIFULLY APPOINTED, THREE STORY, FOUR BEDROOM DETACHED HOUSE OCCUPYING A
SOUTH FACING LOCATION IN ONE OF THE FINEST RESIDENTIAL AREAS OF THE TOWN.
Reception Hall, Cloaks & W.C., Exceptional 37’ Living/Dining Room with Bi-Fold Doors to Terrace, Exquisite Kitchen & Utility Room with Appliances, 19’ Study
with Bi-Fold Doors. First Floor comprises 2 Superb Bedroom Suites, each with En-Suite Facilities and Wardrobes, Balcony. Second Floor has 2 further En-Suite
Double Bedrooms with Excellent Additional Storage. Over 3,000 Sq. Ft in total. Underfloor Central Heating to Ground Floor. Double Glazing. Attached Garage.
Landscaped Gardens and Terrace. Minutes Walk to Town Facilities. Must View Internally.
LOCATION & DESCRIPTION
Positioned less than half a mile south of Ross town centre and having its principal aspect to the
Outstanding Living Room having superb, floor to ceiling windows to south elevation plus
sunny south, Number 4 The Avenue was constructed some 5 years ago by well know local
additional full height glazing to west making this a wonderfully light room. Superb ceramic
developers Freeman Homes.
tiled flooring, ceiling mounted downlighter spots and impressive chimney breast housing the
Design and construction were both to high standards, and subsequent to occupation of the Barbas, dual sided, log burning fireplace. Beyond the fireplace is the:
property, the current owner has complemented the appealing design with choices of textures,
Dining/Kitchen Area, again with ceramic tiled flooring and magnificent, almost full width
tones and materials which beautifully enhance the attributes of the property.
bi-fold doors opening onto the gorgeous paved terrace to rear with lawn, garden and fine stone
The whole of the ground floor is wonderfully open and light, and bi-fold doors from both the wall beyond. Huge space for dining table, whilst over to one side is the beautifully appointed
dining area and study open directly onto an exquisite rear terrace, creating a wonderful kitchen island with granite working surfaces. 1½ bowl stainless steel sink and Quooker hot and
“inside/outside” ambience when the weather is fine. The adjacent kitchen has an abundance of cold boiling water tap over. Neff 5 ring induction hob and Neff extractor over. Additional
cupboards and appliances and the island worksurface/breakfast bar is just made for gathering appliances include Neff dishwasher, two built in Neff ovens, Neff microwave and superb
and animated conversations! There is underfloor central heating on the ground floor, giving coffee maker. Tall AEG fridge and freezer, (almost walk in!) to one side. Atrium skylight over
one maximum versatility for the placing of furniture. admitting much light. AEG full height wine chiller. Pull up power sockets in kitchen island.
Overall max. dimensions of the Living/Dining/Kitchen Area are approx. 37’4 x 30’7.
Two floors above each have huge en-suite double bedrooms with vast amounts of storage, and
there is even a balcony directly off the main bedroom. Study approx. 19’6 x 11’7. A superbly proportioned room again having virtually full width,
floor to ceiling bi-fold doors opening out onto the aforementioned terrace and garden.
To the front of the property is a superbly paved driveway giving access to the garage, whilst all
outside spaces have been planted or paved to most appealing effect. Utility Room approx. 14’10 x 5’1 having a range of wall and floor mounted cupboards with
granite work surfaces over. Double bowl Rangemaster sink with chrome mixer tap over.
Facilities within literally a few minutes walk include tennis courts, bowling club and putting Additional door directly into Garage, with remote controlled up and over door meaning one
green, whilst to the opposite side of Walford Road are two doctors surgeries and Ross hospital. can carry groceries from car to house without being rained upon!
Shops in the town are just a further few paces away, whilst for those who have dogs, there are
wonderful riverside walks along the Wye or in nearby Chase Woods. First Floor Landing of generous proportions and with large side window admitting light.
Fitted carpet.
All in all, a quite exceptional modern property which really does need to be viewed internally
to be fully appreciated. In detail, the exquisite accommodation comprises: Master Suite. A hugely appealing complex comprising a large double bedroom, En-Suite
Shower Room and W.C., walk-in wardrobe, covered balcony and electrically controlled
Reception Hall with most attractive front door and glazed side panel. Superb ceramic tiled transparent/opaque window to garden elevation. The bedroom itself is of approx. dimensions
flooring. Door to under stairs storage cupboard and additional door to: 15’6 x 12’10.
Cloaks & W.C. with white suite comprising vanity suite with wash hand basin, drawer Bedroom Two approx. 20’4 x 11’8 and with full array of fitted wardrobes along west wall.
beneath and low level W.C. Attractive tiling to walls. Full height windows to front elevation overlooking front garden. Fitted carpet. Door to En-
Suite Bathroom having large bath, together with wet room style shower and glazed screen.White floating pedestal wash hand basin with vanity drawer beneath. W.C. Heated towel rail. TO VIEW: Strictly and only please by prior telephone appointment through Morris Bricknell
High level window to side elevation. Tiled floor. Tel: 01989 768320. Out of hours try Norman Bricknell on 01989 564689.
Second Floor Landing with door to capacious, walk in airing cupboard housing hot water DIRECTIONS: Leave the stone built market house in the centre of Ross proceeding south
cylinder. Fitted carpet. wards from the town on the B4228 up Copse Cross Street and onto Walford Road. After
passing the Prince of Wales pub on the right take the next left turn into “ The Avenue”, and
Bedroom Three approx. 14’7 x 11’6. Once again, of generous proportions with large built in Number 4 is the last modern house on the left hand side.
wardrobes and full height doors to eaves storage cupboards. Seating area. Glazing overlooking
balcony of bedroom below, and opaque/clear window overlooking rear. Fitted carpet. Door to MONEY LAUNDERING REGULATIONS: To comply with money laundering regulations
En-Suite Wet Room comprising glazed shower screen with thermostatic shower, white prospective purchasers will be asked to produce identification documentation at the time of
floating hand basin with vanity cupboard beneath. Low level W.C. Chrome towel rail. Electro- making an offer. We ask for your co-operation in order that there is no delay in agreeing the
reactive glass panel along one side of the shower wall, which either gives a view of the rear sale.
garden or can be altered to opaque to provide privacy. Tiled floor.
Bedroom Four approx. 16’5 x 11’8 with array of wardrobes to one wall including access door
to additional eaves storage. Superb window areas matching the room below, which overlook
the front garden, enabling views beyond. Fitted carpet. Door to En-Suite Shower Room and
W.C. having thermostatic shower and wash hand basin with vanity drawer beneath. Low level
W.C. Chrome radiator/Towel rail. Velux window admitting much light. Tiled floor.
OUTSIDE
Remotely controlled double wooden gates open onto a fine driveway of paviours providing
turning/ parking space for several cars and allowing access to the Attached Garage of approx.
dimensions 17’5 x 11’3. The garage too has a remote control up and over door, a further
personal door allowing direct access into the house. Lighting and power points.
The Principal Areas Of Garden Lie To The South, West and North of the house and have been
professionally designed and landscaped to most pleasing effect. They comprise areas of lawn
fringed by flowers and shrubs, and with paved seating areas to catch the sun at various times of
day.
Two sets of bi-fold doors open directly both from the dining room and study onto a
Magnificent Rear Terrace which is a superb spot on which to sit on a fine day, the huge areas
of glazing creating a wonderful “inside out” ambience. This area is bounded by most attractive
planting, beyond which is a Beautiful Stone Boundary Wall. Although not in the ownership
of Number 4, mature deciduous trees nearby create a wonderful backdrop to this area of
garden.
Flanking the east external wall of the garage is a Generous Storage Shed, and although only
2½’ wide, it is accessible via lockable doors from both the front and rear of the house. A most
useful space.
SERVICES: Mains water, electricity, gas and drainage are connected.
OUTGOINGS: ‘G’ Council Tax Band
EPC RATING: ‘B’ (Full EPC Rating available)SKETCH PLAN ONLY. ALL DIMENSIONS APPROXIMATE. DO NOT SCALE
IMPORTANT NOTICE: Morris Bricknell for themselves as Agents, and for the Vendor of this property, give notice that: i) These particulars are not an offer or Contract, nor part of one ii) They are intended to give a fair description of the
property, but neither Morris Bricknell or the Vendor accept responsibility for any error they may contain, however caused. Any intending purchaser must therefore satisfy himself by inspection or otherwise as to their correctness iii) Neither
Morris Bricknell, nor any of their employees, have any authority to make or give any further representation or warranty in relation to this property iv) The Agents have not tested any apparatus, equipment, fixtures, fittings or services, so cannot
verify that they are in working order or fit for the purpose. v) You are advised to check the availability of any property before travelling any distance to view.
M618 Printed by Ravensworth 0870 112 5306STROUD HOUSE • 30 GLOUCESTER ROAD • ROSS-ON-WYE • HEREFORDSHIRE • HR9 5 LE
Tel: 01989 768320 Email: info@morrisbricknell.com www.morrisbricknell.comYou can also read



























































