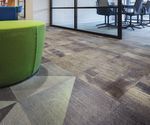WELL PHARMACY CASTLEFIELD MANCHESTER - A Case Study - Milliken
←
→
Page content transcription
If your browser does not render page correctly, please read the page content below
Head Office refurbishment for Well Pharmacy by Bluesky Design.
Background
Following its 2014 buy-out by the Bestway Group,
Well Pharmacy was seeking to consolidate its status as
the UK’s third largest pharmacy chain, and to establish
a fresh brand identity to set itself apart from its previous
incarnation as The Co-operative Pharmacy. Desiring
a new headquarters to match these aspirations Well
Pharmacy chose the Merchant’s Warehouse in the
Castlefield area of Manchester in which to base itself.
The historic, Grade II listed, former goods warehouse
on the Bridgewater Canal had been rescued from
“It was important to us as we updated the
dereliction by Castlefield Estates in 1995, and was
Grade II listed building that we remained
subsequently converted to office space. Well Pharmacy,
sympathetic to the heritage of the building
recognising the potential in the building, solicited the
and surrounding area. We have retained its
help of Bluesky Design to transform this blank canvas
original features such as the arched shipping
into an exciting and dynamic workspace that would
holes used by the canal barges bringing
nonetheless preserve the building’s rich heritage and
goods into and out of Manchester during
unique character.
the Industrial Revolution and the history
of the building is evident throughout.”
Christian Logue,
Portfolio & Business Development Director at Well
2Design approach
Making use of its original features and character, to open onto the lounge area in order to create
Bluesky Design Interiors was able to transform a an open-plan space for large, all-day functions.
former canal-side warehouse into an exciting and All the meeting rooms have been equipped
dynamic workspace to serve as the Well Pharmacy’s with the latest technology, and whiteboards are
new headquarters. Timber beam ceilings are integrated throughout each floor to support team
combined with innovative modern design solutions, collaboration. Lounge seating has also been added,
including a folding glass wall, to breathe new life taking advantage of the canal-side views and
into the building and ensure its continued presence providing employees with ‘third spaces’ to support
in Manchester’s commercial landscape. multiple work styles.
Furniture, finishes, feature lighting, flooring and The rear of the ground floor has been transformed
colours were carefully selected to reflect Well’s into a communal space for staff dining, complete
new brand identity and its ambitions for the space. with soft seating, feature wallpaper and wall lights
The original timber beam ceilings were kept to create a more relaxed environment conducive
exposed, and minimal work was carried out on the to inter-team exchange and collaboration.
building structure in order to retain a sense of its Space for internal communications is provided in
original spirit. A bright and welcoming reception picture frames. The upper two floors of the building
area has been added, complete with feature brand have been designed to provide exceptional open-
walls, which leads into a shared meeting suite and plan office space for the company’s 280 office-based
incorporates a central lounge area, touchdown staff. Central slab walls have been used to subdivide
space and informal meeting spots. The space the space, and to break up the monotony of desks.
provides a refreshment point and coat storage
Each floor is serviced by a communal refreshment
facility, as well as a Centre of Retail Excellence
point and print hub, and uses ‘high street’-style
(CoRE), which allows Well Pharmacy to showcase
signposts to indicate department locations.
products and merchandising for their nationwide
Each team has been provided with a dedicated
branch network.
meeting room, and additional meeting spaces
At Bluesky Design, we always place a strong have been added on both floors. We chose to keep
emphasis on the importance of sustainable branding to a minimum in these areas in order to
design, and our scheme at Merchant’s Warehouse take advantage of the building’s unique architecture
is no exception. We worked closely with Well’s and industrial heritage; arches and the ends of
facilities team to ensure all environmental walls have been highlighted using only feature
requirements were met, including the provision colours from the brand palette, and brick slips have
of recycling points both at tea-points and in print been added, in keeping with the building’s original
areas. Furniture and finishes were specifi cally features.
chosen from manufacturers and suppliers whose
Opening on time and on budget, the success of
environmental policies match our own.
the design solution is readily apparent, and Well
The Naturally Drawn carpet tile collection was
Pharmacy is proud to call Merchant’s Warehouse
also chosen for its strong environmental credentials
its new home. The building will long continue
The design team made use of an innovative glass to occupy its historic place in Manchester’s
folding wall to create a multi-functional seminar commercial landscape, providing a dynamic and
space that can be freely divided to suit a variety of inspiring workspace for its employees, and a
needs. The space is able to support both meetings valuable asset to the company for years to come.
and events, and the main room has been designed
3Client : Well Pharmacy Visit millikencarpet.com Design : Bluesky Design Interiors for more information. Project managers : Jones Lang LaSalle T +44 (0) 1942 612777 (UK) Fit out contractor : ADT M&E consultant : Crookes Walker Consulting Size : 25,000 sqft Completed : September 2015 Duration : 12 weeks Furniture : Ocee Design / Humanscale / Narbutas Flooring : Milliken / Polyflor Partitions : SA
You can also read






















































