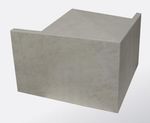System Information Airtec Ceramic - alsecco UK
←
→
Page content transcription
If your browser does not render page correctly, please read the page content below
1/3 AIRTEC Ceramic
System information
www.alsecco.co.uk
System Design
1 Wall
2 Mineral wool insulation panel
3 Two piece aluminium support structure
4 Horizontal rail and panel clip
5 AIRTEC Ceramic surface finish
Extension to the General Building Inspection
approval Z - 33.2-632, pending
Max. panel size of3.200 x 1.500 mm or 3.600 x 1.200 mm,
dependent on colour and surface design
Fire classifaction B1 to DIN 4102-1, pending
Panel thickness ca. 25 mm
Joint width Recommended 8 mm
Tolerance
Width/Length: ± 1 mm
Flatness: ca. 3 – 4 mm/m
Panel thickness: 25 mm ± 1 mm
Ventilated Ceramic Facade with invisible fixing
Extension of the Building Supervision approval Z - 33.2-632, applied for
Panel weight ca. 34 kg/m²
Fire classification DIN 4102-1 – corresponds to B1
Exceptional formats with panel sizes up to 4,8 m²
(max. 1,50 x 3,20 m or 1,20 x 3,60 m, dependent on Design)
Overhead installation (max. 1,30 x 3,60 m)
High degree of flexibility through individual design features
Highest flexural strength due to sandwich construction
Maximum resistance to impact with no release of fragments
Ideal for new build, refurbishment and listed facades
Factory production that is not weather dependent and allows fast installation
Easily combined with other Airtec facade systems (such as Airtec stone and glass)2/3 AIRTEC Ceramic
System information
www.alsecco.co.uk
System Design
See Alsecco Airtec system details for current status
Adjustable panel clips attached to
the top row to facilitate alignment
Fixings and carrying the dead load. All
other fixed clips to resist wind
loading.
Panel sizes up to 1m² = 4
fixing points (dependent on
dead load and specifications
Criteria for fixings
in approval)
> 1 m² Panel size = according
to approval
Panel sizes of 3.200 x 1.500 mm or
Max.Panel size
3.600 x 1.200 mm, dependent on
colour and surface design
Panel thickness of approximately
Panel thickness 25mm, 19mm lightweight concrete
backing and a 6mm ceramic plate
bonded to the backing
Wall construction + insulation
thickness to acheive U value.
System design 25mm ventilation gap + 32mm
horizontal rail and clip.
25mm Airtec ceramic panel
Required information for non binding budget quotation:
Construction drawings for the building with at least dimensioned plan and section views
Information for the supporting substrate
Panel formats, design, colour and quantities
Special formats, shapes, connections, cut outs and hole design requirements3/3 AIRTEC Ceramic
System information
www.alsecco.co.uk
Architectural elements / 3D AIRTEC Ceramic shapes
The use of Airtec 3D shapes is a great opportunity for architects and designers:
The special material properties of the ceramic composite plate make moldings which act as if they are cast from
one mold and have a significantly reduced dead weight. Thus, monolithic three-dimensional moldings such as
corners, angles or U-shapes can be produced.
For this purpose, the composite panels are first cut to mitred joints and adhesively bonded without a visible joint.
Freestanding returns up to a width of 250mm can be made without additional support structure.
Selectable colour and surface finish from the brochure
Monolithic shapes for the desired architectural design
Layout Panel sizes up to 4,8 m²
Visible edges to give a solid appearance
Soffit panels possible
3D visual Facade
Architectural design Architectural freedom to design bespoke facades
Panel size of 3.200 x 1.500 mm or 3.600 x 1.200 mm,
Panel sizes
dependent on the colour and design of the surface.
Corner, reveal and lintels can be connected to the main up to
Connections
250mm without the need for additional support.
Visible edges can be created on all sides to give a
Visible edges monolithic appearance
Your vision made into reality
.
Alsecco UK Ltd Tel: +44 (0)1785 818998
Whitebridge Way Stone Fax: +44 (0)1785818144
Staffordshire Email: info@alsecco.co.uk
ST15 8JS Website: www.alsecco.co.ukSchnitt horizontal
Airtec Traversenprofil AT-Mineralwolle
Airtec Agraffe AGJ
Airtec Ceramic Element
Thermostop
Verschiebesicherung
Wandwinkel G / FG
UK-Schraube
T-Profil 40/55
min. 6 mm
DAW SE Objekt: System: Blatt Nr.:
LITHODECOR Standard - Detail Airtec Ceramic L6-0110
Gez.: Index:
D-99834 Gerstungen
Bauherr: Materialien: J. Cebula A
Tel. (036922) 88 400
Fax. (036922) 88 202 - Keramik Datum:
25.05.2018 1:2,5
Dateiname: G:\CAD\Standard-Details\_L 6 - LITHO Ceramic\L6 - Standard Details.dwg Vorlagendatei: Lithodecor-Vorlage.dwt - Stand 10.01.2017Schnitt vertikal
Massivwand
AT-Mineralwolle
T-Profil 40/55
Airtec Ceramic Element
Airtec Agraffe AGS
mind. 6 mm
Airtec Agraffe AGJ
Justierschraube
Keramikpunkt
Airtec Traversenprofil
Wandwinkel G
UK-Schraube
Thermostop
DAW SE Objekt: System: Blatt Nr.:
LITHODECOR Standard - Detail Airtec Ceramic L6-0210
Gez.: Index:
D-99834 Gerstungen
Bauherr: Materialien: J. Cebula A
Tel. (036922) 88 400
Fax. (036922) 88 202 - Keramik Datum:
25.05.2018 1:2,5
Dateiname: G:\CAD\Standard-Details\_L 6 - LITHO Ceramic\L6 - Standard Details.dwg Vorlagendatei: Lithodecor-Vorlage.dwt - Stand 10.01.2017Airtec Ceramic Element
Airtec Traversenprofil
Airtec Agraffe AGJ
Verschiebesicherung Winkelverbindung
max. 250 mm
UK-Schraube
T-Profil 40/55
Airtec Traversenprofil
Wandwinkel G / FG
Thermostop
Airtec Agraffe AGJ
AT-Mineralwolle
DAW SE Objekt: System: Blatt Nr.:
LITHODECOR Standard - Detail Airtec Ceramic L6-0310
Gez.: Index:
D-99834 Gerstungen
Bauherr: Materialien: J. Cebula A
Tel. (036922) 88 400
Fax. (036922) 88 202 - Keramik Datum:
25.05.2018 1:2,5
Dateiname: G:\CAD\Standard-Details\_L 6 - LITHO Ceramic\L6 - Standard Details.dwg Vorlagendatei: Lithodecor-Vorlage.dwt - Stand 10.01.2017You can also read

























































