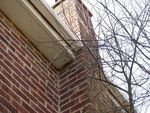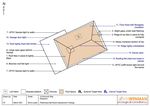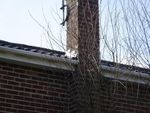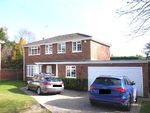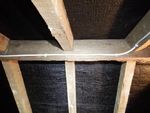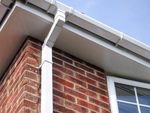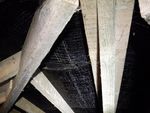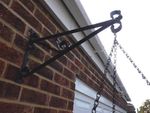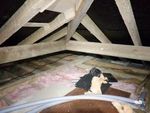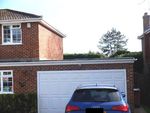Preliminary Bat Roost Assessment - Wokingham ...
←
→
Page content transcription
If your browser does not render page correctly, please read the page content below
14 Dunnock Way
Wargrave
Berkshire
RG10 8LR
Preliminary Bat Roost Assessment
Ref: R2722/a
March 2021
1 Diesel House, Honey Hill, Wokingham, Berkshire RG40 3BL
Telephone: 0118 3271810 Mobile: 07979 403099 E-mail: info@wenman-ecology.co.uk
www.wenman-ecology.co.uk
John Wenman Ecological Consultancy LLP is a limited liability partnership registered in England and Wales with registered number OC339057.
Registered office: 100 New Wokingham Road, Crowthorne, RG45 6JP where you may look at a list of members’ names.1 INTRODUCTION ............................................................................................................. 3
1.1 Background .............................................................................................................................. 3
1.2 Legislative Background ............................................................................................................ 3
1.3 Site Location and Context......................................................................................................... 4
2 SURVEY METHOD .......................................................................................................... 6
2.1 Building Inspection ................................................................................................................... 6
2.2 Survey Constraints ................................................................................................................... 7
3 SURVEY FINDINGS ........................................................................................................ 8
3.1 Introduction .............................................................................................................................. 8
3.2 External Survey ........................................................................................................................ 8
3.3 Internal Survey ......................................................................................................................... 8
4 DISCUSSION AND RECOMMENDATIONS.................................................................. 10
4.1 Assessment of Bat Roost Potential ......................................................................................... 10
4.2 Impact of Proposals and Recommendations ........................................................................... 10
REFERENCES ....................................................................................................................... 11
APPENDIX 1 - SITE PHOTOGRAPHS .................................................................................. 12
APPENDIX 2 – PRELIMINARY BAT ROOST ASSESSMENT FINDINGS ............................ 16
APPENDIX 3 – EXISTING AND PROPOSED ELEVATIONS ................................................ 171 INTRODUCTION
1.1 Background
1.1.1 John Wenman Ecological Consultancy LLP was commissioned by Mr and Mrs
Haynes to undertake a survey for the presence of bats within the detached house at
14 Dunnock Way in Wargrave, Berkshire.
1.1.2 The survey was commissioned in connection with planning proposals to be lodged
with Wokingham District Council seeking consent for a two-storey side extension on
top of the existing garage at the western side of the house and single storey
extensions to the rear and eastern side of the house (refer to the existing and
proposed elevations in Appendix 3).
1.2 Legislative Background
1.2.1 All British bat species are fully protected by the Wildlife & Countryside Act 1981 (as
amended) and by the Conservation of Habitats and Species Regulations 2017
(‘Habitat Regulations’). In summary, the legislation combined makes it an offence
to:
• Damage or destroy a breeding site or resting place or intentionally or
recklessly obstruct access to a structure or place used for shelter by a bat;
• Deliberately, intentionally or recklessly disturb bats; in particular any
disturbance which is likely to impair the ability of bats to survive, breed or
reproduce or nurture their young; or in the case of hibernating or migrating
bats, to hibernate or migrate; or to affect significantly the local distribution or
abundance of the species;
• Deliberately kill, injure or take any bat.
1.2.2 The government’s statutory conservation advisory organisation, Natural England, is
responsible for issuing European Protected Species licences that would permit
activities that would otherwise lead to an infringement of the Habitat Regulations. A
licence can be issued if the following three tests have been met:
• Regulation 55(9)(a) - there is “no satisfactory alternative” to the derogation,
and;
• Regulation 55(9)(b) - the derogation “will not be detrimental to the
maintenance of the population of the species concerned at a favourable
conservation status in their natural range” and;
John Wenman Ecological Consultancy
17/03/2021
14 Dunnock Way, Wargrave - Preliminary Bat Roost Assessment (R2722a)
-3-• Regulation 55(2)(e) - the derogation is for the purposes of “preserving public
health or public safety or other imperative reasons of overriding public
interest, including those of a social or economic nature and beneficial
consequences of primary importance for the environment”.
1.2.3 Local authorities have a statutory duty under Regulation 7(3e) of the Habitat
Regulations to have regard to requirements of the Habitats Directive in the exercise
of their functions. They must therefore consider and determine whether these three
tests are likely to be satisfied by planning proposals affecting European Protected
Species before granting planning permission.
1.2.4 If a European Protected Species mitigation licence is necessary, a licence can be
sought once all the necessary planning consents have been granted. Natural
England aims to issue a decision on licence applications within 30 working days of
submission.
1.2.5 Licensable projects affecting small numbers of seven commonly occurring species
occupying roosts of low conservation importance may fall under the remit of the Bat
Mitigation Class Licence (WML-CL21), which would enable consultants registered
by Natural England, or accredited agents appointed by them, to carry licensable
work under the Class Licence once sites have been registered in advance with
Natural England. Registration forms must be submitted at least three weeks before
work is due to start, and if acceptable, Natural England aims to register sites within
two weeks.
1.2.6 Survey data supporting EPS mitigation licence applications or the registration of the
site under the Low Impact Class Licence (WML-CL21) must be up to date i.e. have
been conducted within the current or most recent optimal survey season i.e. May to
August. Therefore, if surveys show bats are present and licensable work is delayed
until during or after the next survey season, updated surveys will be required to
support an application or site registration.
1.3 Site Location and Context
1.3.1 The property is situated on the southern side of Dunnock Way in Wargrave,
Berkshire (OS grid reference: SU 79366 79020).
1.3.2 The property is in a suburban setting surrounded by other residential properties and
their associated gardens on all sides. Tree lined arable fields are situated
John Wenman Ecological Consultancy
17/03/2021
14 Dunnock Way, Wargrave - Preliminary Bat Roost Assessment (R2722a)
-4-approximately 70 metres to the north, which link to small patches of woodland 250
metres and 650 metres to the northeast, and 560 metres to the east. The extensive
grounds of Wargrave Manor - a large Grade II listed country house are situated
approximately 350 metres to the west and include a pond, scattered trees and a
landscaped park. The grounds are situated along the River Thames, which flows
just under 800 metres to the west.
1.3.3 Overall, the habitats in the surrounding area provides high quality habitat for
commuting and foraging bats adapted to suburban and rural environments.
John Wenman Ecological Consultancy
17/03/2021
14 Dunnock Way, Wargrave - Preliminary Bat Roost Assessment (R2722a)
-5-2 SURVEY METHOD
2.1 Building Inspection
2.1.1 A survey of the exterior and interior of the house was undertaken by an ecologist
registered under Natural England bat survey Class Licence CL18 on the 9th March
2021.
2.1.2 The survey was undertaken with the aid of binoculars and a high power (1 million
candle power) torch and looked for features that could offer potential roosting sites
following standard survey guidelines (Collins 2016; Mitchell-Jones 2004; Mitchell-
Jones & McLeish 2004).
2.1.3 The following may indicate the presence of a bat roost within a building:
• Bat droppings (these can be found externally, especially in sheltered areas
such as window sills, underneath roost entrances or internally within a roof
space);
• Piles of insect remains e.g. moth wings (these may be indicative of regular
feeding sites used by species such as brown long eared bat);
• Staining at roost entrances or within the roost (urine and oil from fur can
leave stains on timbers when bats are gathered for long periods);
• Bats (live or dead).
2.1.4 Residential buildings may offer potential roosting sites in several locations, favoured
locations include:
• Under roof, ridge and hip tiles, especially when loose or lifted tiles are
present, or sections of mortar are missing;
• Under sections of raised lead flashing;
• Beneath lifted barge boards;
• At the gable ends – access is typically gained at the roof apex via gaps in the
soffits or under roof tiles;
• At the eaves – gaining access via gaps between the soffits and wall;
• Within an enclosed roof space – long-eared bats (Plecotus sp.) for example,
will often cluster at the ridge beam.
John Wenman Ecological Consultancy
17/03/2021
14 Dunnock Way, Wargrave - Preliminary Bat Roost Assessment (R2722a)
-6-2.2 Survey Constraints
2.2.1 Full access was available to the exterior and interior of the property, therefore there
were no significant constraints to the survey.
John Wenman Ecological Consultancy
17/03/2021
14 Dunnock Way, Wargrave - Preliminary Bat Roost Assessment (R2722a)
-7-3 SURVEY FINDINGS
3.1 Introduction
3.1.1 Photographs of the house are presented in Appendix 1 and a plan of the external
and internal survey findings with associated target notes is shown in Appendix 2.
The survey findings from the exterior and interior of the house are described as
follows:
3.2 External Survey
3.2.1 The detached house was of brick, cavity wall construction with a hipped roof and had
a flat roofed garage to the western side; the roof of which also extended over the
porch to the front of the house (Photographs 1 & 2). The house’s corrugated roof
tiles were all in place and tightly fitted (Photograph 3, Target note 1). The ridge
and hips tiles were in place and tightly fitted to the tiles, and a small sections towards
the rear of the house had been newly mortared (Photographs 4 & 5; Target Notes
2 & 3). Slight gaps were present under the lead flashing around the chimney
(Photograph 6; Target Note 4). The uPVC soffits were fitted closely to the walls on
all sides of the house and around the chimney (Photographs 7 & 8; Target Note 5).
3.2.2 The flat roof of the garage was continuous with the porch to the front of the house.
The roof was tightly covered with bitumen felt (Photograph 9; Target Note 6). The
uPVC fascias were tight to the walls along the front and rear of the garage
(Photograph 10; Target Note 7). Large gaps were present along the western side
of the garage, which were cobwebbed, of limited extent and too open to be suitable
for use by bats (Photograph 11; Target Note 8).
3.2.3 No evidence of roosting bats were found on the exterior of the house or garage.
3.3 Internal Survey
3.3.1 The roof space of the house extended throughout the roof, and was accessed
through a loft hatch towards the northern side. The void had an estimated floor-to-
ridge height of one and a quarter metres (Photograph 12). A platform where a
former water tank would have been situated was present towards the western end
the void (Photograph 13). The hipped roof was of ‘cut and pitch’ construction. The
roof was lined with bitumen and hessian roofing felt, which was intact but slightly
loose in places (Photograph 14; Target note 9). The ridge was lightly cobwebbed
along the length of the void (Photograph 15; Target note 10). The floor was
John Wenman Ecological Consultancy
17/03/2021
14 Dunnock Way, Wargrave - Preliminary Bat Roost Assessment (R2722a)
-8-boarded centrally with fibreglass insulation beneath (Photograph 16; Target note
11). The eaves were open into the soffits (Photograph 17; Target note 12). A pipe
was present at the eaves along the northern side of the roof (Photograph 18). A
small old wasps’ nest was present along the northern side of the void and a few old
mouse droppings were present around the loft hatch.
3.3.2 The interior of the garage had a concrete floor. The roof was lined with boarding,
which had slight, cobwebbed gaps at the eastern and western sides between the
brickwork and timbers. These showed no evidence of use by bats on close
inspection (Photographs 19 & 20, Target note 13). The main door of the garage
was tight to the frame with no gaps visible (Photograph 21, Target note 14).
3.3.3 No evidence of roosting bats was found to the interior of the house or garage.
John Wenman Ecological Consultancy
17/03/2021
14 Dunnock Way, Wargrave - Preliminary Bat Roost Assessment (R2722a)
-9-4 DISCUSSION AND RECOMMENDATIONS
4.1 Assessment of Bat Roost Potential
4.1.1 No evidence of roosting bats was found inside the roof space, and therefore it is
highly unlikely that the space supports primarily void-dwelling bat species such as
the long-eared bats (Plecotus spp.) for example.
4.1.2 The house was of modern construction and largely lacked any opportunities for bats.
Limited features suitable for use by crevice-dwelling bat species, such as the
pipistrelles (Pipistrellus spp.) and/or small Myotis species, comprised the slight gap
beneath lead flashing around the chimney to the eastern side of the house.
4.2 Impact of Proposals and Recommendations
4.2.1 The proposed works includes the addition of a two storey side extension above the
garage and single storey rear and side extensions. There were no suitable features
for use by bats on the sections of the main roof and garage’s flat roof to be affected.
Furthermore, there were no signs of the presence of bats within the house or garage
during the preliminary bat roost assessment. Therefore, it is considered highly
unlikely that the proposed works will have any impact on bats or their roosts.
4.2.2 In the unlikely event that bats are encountered during the course of the building
work, the work must stop immediately, and a licensed ecologist be called to site to
attend to the bat and provide advice on how to proceed; work should not continue
until further written advice has been received. At this point, a European Protected
Species mitigation licence may be required to permit the work to continue lawfully.
John Wenman Ecological Consultancy
17/03/2021
14 Dunnock Way, Wargrave - Preliminary Bat Roost Assessment (R2722a)
- 10 -REFERENCES
Collins, J. (ed.) (2016). Bat Surveys for Professional Ecologists – Good Practice
Guidelines 3rd Edition. Bat Conservation Trust, London.
Mitchell-Jones, A. J. (2004). Bat Mitigation Guidelines. English Nature,
Peterborough.
Mitchell-Jones, A. J. & McLeish, A. P. (2004). Bat Workers’ Manual (3RD Edition).
JNCC, Peterborough.
Richardson, P. (2000). Distribution Atlas of Bats in Britain and Ireland 1980 – 1999.
Bat Conservation Trust, London.
John Wenman Ecological Consultancy
17/03/2021
14 Dunnock Way, Wargrave - Preliminary Bat Roost Assessment (R2722a)
- 11 -APPENDIX 1 - SITE PHOTOGRAPHS
1. Front of the house viewed from the 2. Rear of the house viewed from the
northwest. southeast.
3. Corrugated roof tiles all in place and tightly 4. Ridge tiles in place and mortared.
fitted.
5. New section of mortar along the ridge to the 6. Slight gaps under the lead flashing at the
rear of the house. sides of the chimney.
John Wenman Ecological Consultancy
17/03/2021
14 Dunnock Way, Wargrave - Preliminary Bat Roost Assessment (R2722a)
- 12 -7. uPVC soffits tight to the walls at the eaves. 8. uPVC soffits tight to the chimney.
9. Garage roof tight lined with bitumen felt. 10. uPVC fascias tight to the walls around the
front of the garage.
11. Large opne gaps behind the fascias on the 12. Internal view of the roof void.
western side of the garage of limited extent.
John Wenman Ecological Consultancy
17/03/2021
14 Dunnock Way, Wargrave - Preliminary Bat Roost Assessment (R2722a)
- 13 -13. Old water tank platform. 14. Roof lined with bitumen and hessian, which
was loose in places.
15. Ridge lightly cobwebbed. 16. Roof insulated with fibreglass insulation.
17. The open eaves. 18. Pipe leaving at the eaves on the northern
side of the void.
John Wenman Ecological Consultancy
17/03/2021
14 Dunnock Way, Wargrave - Preliminary Bat Roost Assessment (R2722a)
- 14 -19. Roof of the garage tightly boarded. 20. Slight gaps between the brickwork and
timbers at the side of the garage.
21. Main garage door tight with no gaps.
John Wenman Ecological Consultancy
17/03/2021
14 Dunnock Way, Wargrave - Preliminary Bat Roost Assessment (R2722a)
- 15 -APPENDIX 2 – PRELIMINARY BAT ROOST ASSESSMENT FINDINGS
John Wenman Ecological Consultancy
17/03/2021
14 Dunnock Way, Wargrave - Preliminary Bat Roost Assessment (R2722a)
- 16 -APPENDIX 3 – EXISTING AND PROPOSED ELEVATIONS
John Wenman Ecological Consultancy
17/03/2021
14 Dunnock Way, Wargrave - Preliminary Bat Roost Assessment (R2722a)
- 17 -John Wenman Ecological Consultancy
17/03/2021
14 Dunnock Way, Wargrave - Preliminary Bat Roost Assessment (R2722a)
- 18 -You can also read
