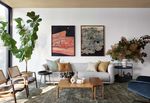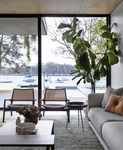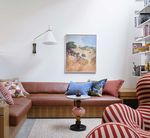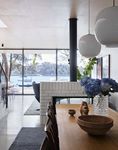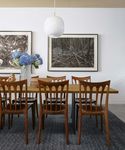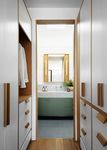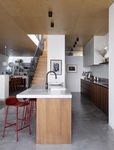Harbour light A collection of Australian artworks and a view of Sydney set the tone for an interiors scheme by Arent&Pyke that - Arent&Pyke
←
→
Page content transcription
If your browser does not render page correctly, please read the page content below
C OA S TA L H O M E S
These pages, from left Eucalyptus and jacaranda trees provide the natural stage curtains for the harbour’s daily theatre. The waterside scene is taken in from
a timber deck furnished with a Thonet ‘S 35’ outdoor lounge chair and ottoman by Marcel Breuer from Anibou. Paola Lenti ‘Heron’ table and ‘Play’ ottomans,
all from De De Ce. The library is lined with Vitsœ bookshelves by Dieter Rams and the client’s collection of framed 1930s French wine posters. Vitra ‘Akari E’
pendant light by Isamu Noguchi from Living Edge, Thonet ‘S 32’ chairs from Anibou and B&B Italia ‘Up Series 2000’ armchair and ottoman from Space.
Photography ANSON SMART
Styling STEVE CORD ONY
Harbour light
A collection of Australian artworks and a view of Sydney Harbour framed by eucalypts and a jacaranda
set the tone for an interiors scheme by Arent&Pyke that confidently exudes antipodean style.
77C OCAOSAT A
S TLAH
L OHMOEMS E S
This page, from top Midnight Passage and Ku-Ring-Gai artworks by Joshua Yeldham hang above a Nau ‘Fat Tulip’ sofa and ‘Molloy’ coffee table, both from Cult.
‘Mad’ lounge chairs by Jader Almeida from Sollos Brazil, Mater ‘Bowl’ side table from Cult and Schönbuch ‘Grace’ trolley by Sebastian Herkner from Anibou, all on
an abrash rug from Cadrys’ Contemporary collection. Cushions were sourced from Walter G and custom made by Arent&Pyke. Floor-to-ceiling windows look out
to the pool and harbour beyond, providing a beautiful backdrop to the living spaces. ‘Mad’ chairs in solid timber and woven rattan from Sollos Brazil with a Nau
‘Molloy’ timber coffee table stained in two tones and Mater ‘Bowl’ mango wood side table, both from Cult.
T
hough the peaceful, natural surrounds of sea and
mature trees may soak up the limelight on this
property, with an interiors scheme by Juliette Arent
and Sarah-Jane P yke, t his home’s statement
furniture, Australian art-covered walls and warm
palette light up the everyday lives of its inhabitants. What was the
brief? When our client first got in touch, the architectural skeleton
of their new home was in place, and the build was underway. We
were brought in to refine the spatial arrangements, layer up the
built materials and design all the interior elements, from the
joinery through to the final furnishing. Our client’s brief was to
build a connection between the interior space and the special
location they had made their home. They wanted to feel relaxed,
close to nature and deeply connected to the waterfront. What were
the challenges of the site and how did you resolve them? For this
waterfront home we worked with the building form, with its ply
ceiling and concrete floor, to shape the interior architecture in
ways that relate closely to both the harbourside site with its
Australian flora and the client’s existing art collection. With its
hints of Australian vernacular architecture, the interior is
correspondingly robust and timeless. Pared-back details are
matched with dramatic spaces, such as the double-height library. This page, clockwise from top left The kitchen balances the gravitas of an island bench in Super White dolomite from CDK Stone with graceful details, making room
for displays of art and sculptural objects by concealing storage and appliances behind the staircase. Normann Copenhagen ‘Form’ stools from HG Furniture, Oliveri
Are there any particular considerations when designing a home in a
‘Vilo’ pull-out mixer from Winning Appliances and artworks by Tsuruya Kôkei and David Frazer. Beneath a pair of Louis Poulsen ‘VL45 Radiohus’ pendant lights from
coastal setting? The hero of any waterfront home is the view, but our Cult, the client’s vintage dining chairs surround a ‘Tree’ table from Great Dane on a ‘Morocco 3’ rug from Robyn Cosgrove. Artworks, Forest Collapse and Small Leaf
job is to ensure that being inside the home also feels like a special Fig, by Nicholas Blowers. In the kitchen, Le Corbusier ‘Lampe De Marseille Mini’ wall light from Mondoluce and No 12 Paysage artwork by Hideaki Yamanobe.
79C OA S TA L H O M E S
This page, clockwise from below left A shade of tomato tinged with
nostalgia features in the powder room, where Nea ‘Line of Light’ wall lights
from Kaia are positioned on either side of the vanity. Looking through to the
master ensuite, custom wardrobes were designed by Arent&Pyke and built
by The Art of Joinery with details that are redolent of Australian vernacular
housing from the 1960s and 70s. White ceramic wall tiles from Onsite, green
ceramic floor tiles from Artedomus and terrazzo slabs from Signorino.
This page, clockwise from top left A custom, built-in leather sofa by Arent&Pyke provides a relaxing spot for reading in the library with a vintage wall lamp from
Angelucci 20th Century providing lighting overhead. &Tradition ‘Shuffle MH1’ table from Cult, custom cushions by Arent&Pyke and artwork from ‘The Road to
Wee Jasper’ series by David Welch. Looking from the entrance, photographic artworks depicting archetypal scenes of coastal Australia line the corridor over the
stairwell, including Locals at Angourie Beach and Fresh Mullet, both by John Witzig, and Bondi Beach by Marco Bok. The master bedroom looks out to the water
through the canopy of a eucalyptus, making the client feel as if they are waking up in the trees. ClassiCon ‘Non Conformist’ chair by Eileen Gray from Anibou.
experience. Throughout the house we’re balancing the views with
colour and warmth that invite your gaze inwards. The master
bedroom is sheltered in the treetops and the view of the jacaranda
tree swaying transports you. How would you describe the completed
home? It feels wonderfully relaxed. Sunlight streams in from the
central skylight and fills the rooms. The view of the harbour,
framed by jacaranda and eucalypts, and the ferries passing by all
contribute to the overall sense of calm. It’s a barefoot house – warm
and grounded, with space for loved ones to gather. How does it
respond to the surrounding landscape? Arent&Pyke built a natural
Australian palette in terms of muted eucalypt and earthy tones and
used solid tallowwood for doors, architraves and joinery. Where
possible we sourced locally designed and made furniture pieces.
The bathrooms echo the shades of the eucalypts in soft greens and
the deep blues of the ocean. The excitement of the terrazzo slab
walls is taken up to a datum line with a fine brass detail providing a
subtle break between the tiles above. What informed the selection of
furniture, art, fittings and finishes? The collection of Australian art
was a compelling driver for the interior solutions – producing a
desire not to compete, to be more restrained in the material and
furnishings choices and allow the art to characterise the spaces.
Was the client happy? Delighted. The home has become their
sanctuary. They desired a sense of ease and calm in the landscape
and we achieved it. They “wake up in the trees”. arentpyke.com
80You can also read



