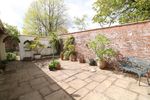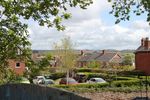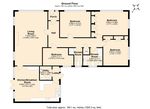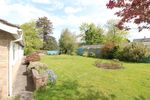CHASEWYN, OFF GLOUCESTER ROAD, ROSS-ON-WYE, HEREFORDSHIRE, HR9 5LQ - Guide: £495,000
←
→
Page content transcription
If your browser does not render page correctly, please read the page content below
CHASEWYN, OFF GLOUCESTER ROAD, ROSS-ON-WYE, HEREFORDSHIRE, HR9 5LQ
BEAUTIFULLY SECLUDED, YET WITHIN MINUTES’ WALK OF THE TOWN CENTRE, AN EXTRAORDINARILY LIGHT AND
GENEROUSLY PROPORTIONED FOUR BEDROOM DETACHED BUNGALOW OF IMMENSE APPEAL.
Enclosed Porch, Reception Hall, Outstanding 24’ Drawing Room, 20’ Kitchen/Dining Room, Laundry, Utility, Cloaks & W.C. Four Bedrooms,
Two Shower Rooms & W.C. Lawned Level Garden, 27’ Garden/Potting Shed. Two Mediterranean Style Courtyards. Impressive Trees Nearby.
LOCATION & DESCRIPTION
Chasewyn lies some 400 yards east of the stone built market house in Ross town centre, in the Dining Room/Kitchen of overall max dimensions approx. 20’0 x 15’11. Again, a room of
secluded, north western corner of the grounds of the former Chase Hotel. The bungalow has a immense appeal, largely because of the vast amount of light penetration through the extensive
glorious, southerly aspect, and the large double glazed windows thus allow the admission of a double glazing to the east. Delightful outlook through these windows to the totally private
very high degree of natural light. Lawned gardens extend to the south and west of the Enclosed Courtyard (see later). Numerous ceiling mounted downlighter spots and three ceiling
bungalow, whilst immediately to the east of the kitchen/dining room is a delightful, beams. Extensive range of floor mounted cupboards and drawers with roll edged, light green
Mediterranean style courtyard, with a further courtyard to the opposite side of the kitchen. working surfaces over. Range of complementary wall mounted cupboards with display
shelving opposite. Part wood effect vinyl flooring, part tile effect flooring. One and half bowl
The property enjoys a wonderful feeling of seclusion, the grounds being bounded on all four sink with chrome mixer tap over. Additional double glazed windows to west elevation
sides by stone or brick walls or fencing. Moreover, the fine mature deciduous trees close by overlooking the Inner Courtyard (see later). White fronted electrical appliances, all of which
lend to the property a timeless ambience. One thus has the enviable combination of being are included in the sale include, Electrolux freezer, Miele dishwasher, Electrolux four ring gas
tucked away, yet incredibly accessible. hob with two ovens beneath and extractor hood over. Also present is an Electrolux larder
fridge. Glazed door through to
There is a beautifully proportioned drawing room with dining facility and kitchen adjacent,
four bedrooms and two shower rooms, the whole being heated by a gas fired radiator system. Rear Hall/Laundry with coat hooks, shelving, plumbing for washing machine and part glazed
door to Inner Courtyard.
Initial approach to the property is via a tarmacadam driveway which terminates beyond
wrought iron gates in a generous and attractive paved parking area to the east of the property. Cloaks/Utility/Boiler Room and W.C. Having low level W.C. and Belfast sink adjacent.
Viessmann wall mounted gas fired central heating boiler together with programmer and time
For those who require access to fast communications, the M50 motorway, with all its switch. RCD electrical board, shelving and light.
connections, is accessible within 5 minutes’ drive. In detail the property comprises:
Bedroom One approx.13’10 x 11’7 with double glazed window to south front looking directly
Totally Enclosed Porch with fitted carpet, light and double glazed door and side panel to across the lawned garden. Coving to ceiling, downlighter spots and fitted carpet.
exterior. Further glazed door and side panel through to
Bedroom Two approx. 14’5 x 11’7 having double glazed windows to both front and side
Reception Hall with fitted carpet, and a most attractive decorative plate rack below the coving elevations, each overlooking the part walled garden. Extensive range of fitted, floor to ceiling
to ceiling. Large access hatch to insulated roof void. Door to Airing Cupboard with insulated bedroom furniture comprising wardrobes, shelving and storage cupboards, four of the doors
copper tank, immersion heater and automatic light. having bevelled, mirror fronted glass. Two fine, wall mounted brass reading lights and
downlighter spots and coving to ceiling.
Drawing Room of overall max dimensions 24’4 x 14’9. A room of exceptional appeal, both
because of its size and the amount of natural light, having extensive double glazing to two Bedroom Three approx. 11’9 x11’3 and again having extensive range of capacious wardrobes
elevations. Outlook towards wooded Chase Hill and mature deciduous trees nearby. Coving to and storage cupboards over. Coving to ceiling. Fitted carpet and wide double glazed window to
ceiling. Numerous ceiling mounted downlighter spots in addition to four brass picture lights. west elevation.
Attractive, fluted, Adam style fireplace surround having inset decorative tiling, dark blue tiled
hearth and inset, coal effect, gas fire. Multi panelled glazed door through toShower Room and W.C. having extra large shower cubicle with sliding glass door and SERVICES: Mains water, gas, electricity and drainage are connected.
chrome thermostatic shower, bidet, close coupled low level W.C. and vanity unit comprising
wash hand basin with cupboards beneath. Frosted double glazed window to rear and Vent-Axia OUTGOINGS: ‘F’ Council Tax Band
extractor fan. Dimplex down draught heater. Downlighter spots.
EPC RATING: ‘C’ (Full EPC Rating available)
Further Shower Room and W.C. with Mira Event instantaneous electric shower, vanity unit
comprising wash hand basin with cupboards beneath and close coupled low level W.C. Frosted TO VIEW: Strictly and only please by prior telephone appointment through Morris Bricknell
double glazed window, Vent-Axia extractor fan and downlighter spots. Tel: 01989 768320.
Bedroom Four of max dimensions approx. 11’5 x 7’11 with double glazed window DIRECTIONS:
overlooking rear courtyard, extensive adjustable book shelving, coving to ceiling and
downlighter spots. Fitted carpet. If driving to the property, drive into the grounds of the former Chase Hotel, bearing right at the
first opportunity, and then immediately right again. The tarmac driveway leads gently upwards
OUTSIDE towards Chasewyn, a name plate appearing on the right hand side of the drive as one
approaches the bungalow itself.
A 75’ long, neatly tarmacadam driveway leads up to the black, wrought iron gates mounted on
two stout brick pillars surmounted by attractive, Victorian style street lamps. These gates open
onto a fine and widening Paved Driveway/Parking Area which extends up towards wooden MONEY LAUNDERING REGULATIONS: To comply with money laundering regulations
trellis work to the east side of the bungalow. prospective purchasers will be asked to produce identification documentation at the time of
making an offer. We ask for your co-operation in order that there is no delay in agreeing the
Fringing the paved driveway are flower and shrub beds, species including Roses, Clematis, sale.
Euphorbia, Viburnam, Mexican Orange Blossom and Wisteria which trails over the
aforementioned trellis work.
The principal area of garden comprises a Neat Level Lawn, and this extends to both the south
and western sides of the plot. Overall max dimensions of this lawn are approx. 90’ x 75’. The
lawn is bordered by, and interspersed with, shrubs and young trees, species including Jasmine,
Burberis, Hebes, Roses, Flowering Cherry, Silver Birch, Clematis and others. To the north of
the lawn is a Paved Sun Terrace, and beyond that, a Versatile Garden Storage
Building/Potting Shed. This is of overall max external dimensions approx. 27’ x 9’ and stands
under a mono pitched corrugated roof. This has fluorescent lighting, power points, work bench
and storage space.
Approached close by through a wrought iron, arch topped gate is the Inner Courtyard approx.
30’ x 17’ which is flagstone paved, has a tall brick wall to the rear and shrubs including Fatsia
to its perimeter. A totally private courtyard. Cold water tap and external safety covered power
points. Forming a remarkably Secluded Mediterranean Style Courtyard to the east of the
double doors from the Kitchen/Breakfast Room, is a Further Paved Courtyard approx. 25’ x
18’ which has enclosing brick walls to two sides, wooden fencing and trellis work to the other
two sides and with some fine mature deciduous trees and the trailing Wisteria nearby. This is a
beautiful area in which to sit out and take in available sunshine. There is a water feature
adjacent the rear wall.SKETCH PLAN ONLY. ALL DIMENSIONS APPROXIMATE. DO NOT SCALE
IMPORTANT NOTICE: Morris Bricknell for themselves as Agents, and for the Vendor of this property, give notice that: i) These particulars are not an offer or Contract, nor part of one ii) They are intended to give a fair description of the
property, but neither Morris Bricknell or the Vendor accept responsibility for any error they may contain, however caused. Any intending purchaser must therefore satisfy himself by inspection or otherwise as to their correctness iii) Neither
Morris Bricknell, nor any of their employees, have any authority to make or give any further representation or warranty in relation to this property iv) The Agents have not tested any apparatus, equipment, fixtures, fittings or services, so cannot
verify that they are in working order or fit for the purpose. v) You are advised to check the availability of any property before travelling any distance to view.
M618 Printed by Ravensworth 0870 112 5306STROUD HOUSE • 30 GLOUCESTER ROAD • ROSS-ON-WYE • HEREFORDSHIRE • HR9 5 LE
Tel: 01989 768320 Email: info@morrisbricknell.com www.morrisbricknell.comYou can also read



























































