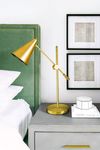CHANGE OFPLACE - Jaclyn Peters Design
←
→
Page content transcription
If your browser does not render page correctly, please read the page content below
MELLOW MODERN
CHANGE
For one Manitoba couple, retirement
living means plenty of travel, plus
a cozy place to hang their hats.
OF
PLACE
TEXT JENNIFER HUGHES | PHOTOGRAPHY ARIANA TENNYSON
The simple design of the soft silvery grey kitchen cabinets
is complemented by the artful veining in the quartz back-
splash and the natural texture of the rattan stools.
DESIGN, Jaclyn Peters Design, jaclynpetersdesign.com; ARCHITEC-
TURE, John Duerksen Architecture; White Dove OC-17 WALL PAINT
(throughout), Silver Satin OC-26 CABINETRY PAINT, Benjamin Moore;
FLOORING (throughout, except bathroom), Steinbach’s Flooring Can-
ada; custom CABINETRY, Kroeker Cabinets; CABINETRY HARD-
WARE, Top Knobs; COUNTERTOPS & BACKSPLASH, Cambria;
STOOLS, Palecek; PENDANT LIGHTS, Circa Lighting.The fireplace surround in the living room
is made of the same quartz as the kitch-
en’s countertops and backsplash. The
shiplap wall treatment above the mantel
provides architectural interest.
Custom MILLWORK (throughout), Kroeker Cab-
inets; BEAMS, Craftsman Homes; ARMCHAIR,
Kesay Furniture; RUG, Wayfair.ca; TOSS CUSH-
ION, Spark Modern.
STYLEATHOME.COM SEPTEMBER 2018 | 83FLOOR
PLAN
1,700 S Q . !F T .
F or many retired or semi-retired
people, life feels even busier than
when their careers were in full
swing. That is certainly true for these snow-
birds, who spend winters in Palm Springs
and summers at their cottage in Lake of the
Woods, Ont. With such a full travel schedule,
ABOVE Hits of black in the
pendant lights, cabinetry
hardware and faucet ground
the kitchen and coordinate
with the black-framed win-
dows throughout.
FAUCET, Delta Faucet.
RIGHT This bar area on one
they were spending little time at their high-
side of the kitchen eases con-
maintenance 6,000-square-foot main resi- gestion in the main workspace.
dence, which backed onto a golf course in BEVERAGE FRIDGE, KitchenAid.
Steinbach, Man. So when a potential buyer
approached with an attractive offer, the pair OPPOSITE Designer Jaclyn
Peters came up with a chic
jumped at the opportunity to downsize. They
and functional design to fit
sold their home almost fully furnished and the small footprint allotted
bought a modest-sized lot that overlooks pro- for the kitchen.
tected land. “We were starting from scratch,
which was both exciting and terrifying,” says
one of the homeowners.
84 | STYLEATHOME.COM SEPTEMBER 2018This fir-clad ceiling is a focal point in the open- concept main level. In Absentia: Misty Grey, Black, Gold ARTWORK by Wanda Koop, Division Gallery.
RIGHT The striking beamed ceiling in the living room slopes down toward a wall of windows that look out to protected land and flood the space with light. Plenty of wood – ceiling beams, floors, furniture – brings warmth to the bright modern interior. SOFA, Kesay Furniture; COFFEE TABLE, RH; TOSS CUSHIONS, Spark Modern.
Jaclyn designed the bed in soft sage green velvet to match one of the colours found in the vintage rug (brought from the owners’ previous home). Custom BED FRAME, Lee Indus- tries; LIGHT FIXTURE, Circa Light- ing; DUVET COVER, Parachute Home; pink TOSS CUSHIONS, CB2; graphic TOSS CUSHIONS, LUMBAR CUSHION, Spark Mod- ern; THROW, La Casa de Cotó.
They temporarily settled into a condo with
some of their personal belongings, and hired
local architect John Duerksen to design a
retirement abode that was just the right size.
To finesse the interior, designer Jaclyn Peters
was brought on board. After living in their
previous house, which had dark wood floors,
kitchen cabinetry, granite and paint colours,
they craved something with a completely
opposite feel. With the slate wiped clean,
homeowners, architect and designer created
a vision for the new place. “We asked for
bright, modern and functional,” says one of
the homeowners.
Their new 1,700-square-foot contemporary
home is awash with light from expansive win-
dows and a high timbered ceiling. White oak
flooring reinforces the warm yet airy aesthetic
and is echoed in the ceiling, which is clad
with custom-stained fir planks. The furnish-
ings were kept simple, with plenty of natural
materials to add texture to the modern space.
ABOVE Clerestory windows let
in lots of light while maintaining
“We focused on warmer tones and neu- privacy in the master bathroom.
tral shades,” says Jaclyn. “Everything Quartz, heavily veined with grey
and gold, makes up the tub sur-
RIGHT Jaclyn designed is muted and very cozy.” The kitchen
round and countertop.
the bed frame in a soft is small and simple, stylish and func-
Simply White OC-117 WALL & VANITY
sage green velvet, to tional. Having a master bedroom and
PAINT, Benjamin Moore; custom
match one of the office on the main floor, and two spare VANITY, Kroeker Cabinets; VANITY
colours found in the
bedrooms on the lower level, means HARDWARE, Lee Valley; VANITY
vintage rug (brought COUNTERTOP, TUB SURROUND,
the home works for day-to-day living
from the owners previ- Cambria; FLOOR TILES, Ames Tile &
ous house). à deux and seamlessly allows for plenty Stone; FAUCET, Kohler; SCONCES,
of guests during family get-togethers. Circa Lighting; MIRROR, Pottery Barn.
BEDFRAME, Lee Industries;
DUVET COVER, Parachute At less than one-third of the size of LEFT Grey shagreen nightstands
Home; pink TOSS CUSH- their former house, this place meets bring another layer of texture to
IONS, CB2; LUMBAR CUSH-
ION, graphic TOSS
the couple’s needs perfectly, and they the cozy bedroom.
CUSHIONS, Spark Modern; couldn’t be happier. Says one of the NIGHTSTAND, RH; TABLE LAMP,
THROW, TKTKTK SHOP; homeowners: “It was a fun project, and Pineridge Hollow.
LIGHT FIXTURE, Circa
Lighting; TABLE LAMP, Pin-
we are thrilled with the end result. The FOR SOURCES,
eridge Hollow. size is just right for us now.” SEE OUR WORKBOOK
STYLEATHOME.COM SEPTEMBER 2018 | 89You can also read



























































