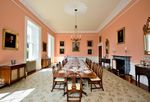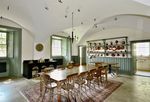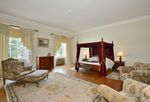Argrennan House - Strutt & Parker
←
→
Page content transcription
If your browser does not render page correctly, please read the page content below
A compact Scottish residential estate centred
around a magnificent ‘A’ Listed country
house with an Adam style frontage, set in
46 acres of delightful policies, including a
beautiful formal walled garden.
Argrennan House, Castle Douglas, Kirkcudbrightshire, DG7 1TZ
Features:
Gate Lodge and Guest Cottage | Salmon & Trout fishing on
the River Dee | Extensive woodland | Beautiful private secure
gated setting | Commercial potential
Private 9 hole golf course
Entrance Hall | Main Hall | Dining Room | Ante Drawing
Room | Drawing Room | Morning Room | Kitchen | Breakfast
Room | 12 Bedrooms | 9 Bathrooms | Games Room
Georgian Kitchen | Wine cellar | Attic Rooms
About 46 acres in allThe Property traditional gate pillars. The drive runs through
Argrennan House is an elegant ‘A’ Listed country the wooded policies until it opens out with a
house set in stunning policies and must rank dramatic view of Argrennan House over the
as one of the finest houses within Dumfries & sweep of the lawns. The solid stone porch
Galloway. with its paired Tuscan columns and balustrade
parapet protecting the front door is an impressive
It is well placed with easy access to the main architectural feature in the centre of the south
road between Castle Douglas and Kirkcudbright, wing. On entering the front door, the outer hall
yet is one of the most private houses of its is a stunning reception area giving access to the
type. From the 18th century to the present day beautifully elegant dining room (left) and the
Argrennan has had comparatively few owners bow ended drawing room (right). There is an
– it passed from the Gordon family to the Kerr attractive screen, incorporating two Doric fluted
family, then the Aikman-Smith family until 1984. columns and a glazed lunette over. The stair hall
The current owner bought the house in 2004 is impressive with a wide sweeping staircase, past
and has undertaken an extensive programme of a large bright window on the half landing. The
works to bring it back to its former glory. main rooms are beautifully proportioned with
high sash windows, original mouldings and some
The original 18th century house, on its own an Adam style fireplaces. The stunning staircase
extremely attractive mansion, now represents continues to a large first floor landing which has
the rear, or east facing wing of the present access to the bedrooms and bathrooms, with a
house. In the early 19th century a large Adam staircase to the second floor which offers further
style addition was made to the south, which potential to develop the house. Access via a
now contains the main rooms and the principle staircase leads to the attic floor.
bedrooms of the house. In correspondence
by Mrs Aikman-Smith at the turn of the 20th Cottages and Outbuildings
century, the house is referred to as an “Adam” The rear driveway leads from the main drive
house, but the preferred view is that this into the back courtyard where there is a range of
significant addition is the work of the architect stone buildings housing the oil fired boilers and
James Gillespie Graham. Gillespie Graham was other useful buildings.
renowned for his ability to add to existing houses
in a sympathetic way, leaving both the original Gate Lodge
comparatively intact while producing a finished Listed Category ‘B’, the lodge is an attractive
article with its own inherent unity. property with an ornamental front porch
supported by pillars. The Gate Lodge comprises
In recent years major repairs and refurbishment hall, sitting room, dining room, kitchen,
have taken place including extensive roofing bathroom and two bedrooms.
and lead work and the rebuilding of all of the
chimney stacks, as well as redecoration and Guest Cottage
internal restorations and the installation of a Behind the house is a 1 bedroom cottage with
pressurised hot and cold water and oil fired open plan living room/bedroom, kitchen and
heating system. shower room.
The main rooms of the house are on the ground Outside - Grounds
floor and first floor level but the lower ground The 46 acres of grounds and policies are perfect
floor, or basement level, contains an excellent for a property of the style of Argrennan House.
range of rooms, including the magnificent former There are extensive areas of mature woodlands
Georgian kitchen. with ornamental ponds and sweeping lawns, and
paths and walks are incorporated throughout.
Turning off the A75 west of Castle Douglas, A delightful water garden connects the lawns
and following the A711 to Kirkcudbright, the that surround the main house towards the south
Lodge for Argrennan is prominent, set beside east, with the very sheltered and extensive walledgarden with its adjacent “secret garden”. The quiet country roads as well as the more arduous
walled garden extends to some 1.66 acres and mountain bike centres of the Seven Stanes,
is well tended and much admired. To the east which include the nearby routes at Dalbeattie,
of the walled garden, out with its walls, there is Kirrroughtree and Mabie. Loch Ken is renowned
an absolutely delightful “secret garden” with a for its water pursuits of water skiing, sailing,
fine stone fountain surrounded by paved paths fishing and many others. The Galloway Activity
set with box and lavender. Beyond that is a very Centre based on the Loch offers a variety of
early example of a rock garden. courses.
Within the grounds is a beautifully maintained The communications to the area are good,
private 9 hole golf course. with regular flights to London and mainland
Europe from Prestwick 57 miles north, and also
Fishings Glasgow and Edinburgh Airports 90 and 95
Argrennan House is being sold with miles respectively. There is a main line railway
approximately 2 miles of single bank salmon stations in Dumfries and Lockerbie. The M74
fishing rights on the nearby River Dee. With 8 motorway network is accessible at Gretna.
pools to fish in it is understood an average of 20
salmon are caught annually on the beat. Directions
From Castle Douglas the A75 west towards
A short walk over the adjacent field (reflected Stranraer. After approximately 6 miles turn left
in the titles as a pedestrian and vehicle right of onto the A711 to Kirkcudbright. Argrennan
access) leads to the banks of the River Dee. House is on the left after half a mile.
Location
Argrennan House is located about four miles EPC Rating: Argrennan house F, Lodge Cottage F
to the west of Castle Douglas, in a stunning
setting overlooking the surrounding countryside. Services:
Castle Douglas, which is known as Dumfries Electricity Mains
& Galloway’s Food Town, has many local Water Mains/Private
individual shops and businesses providing a Drainage Private – Septic Tanks
varied selection of gifts, foods and services, Heating Oil Fired
supermarkets, health services, veterinary services, Internet Fibre
golf course and a livestock market.
Council Tax
The regional capital of Dumfries has a broader Argrennan House Band H
range of high street shops, supermarkets and Gate Lodge Cottage Band C
services, as well as a major hospital, and the Guest Cottage Band C
Crichton Campus, which is home to the southern
campuses of both the University of Glasgow and Listings
the University of the West of Scotland. Argrennan House is Category ‘A’ listed, Gate
Lodge and Walled Garden are Category ‘B’.
The south west of Scotland is well known for its
mild climate, attractive unspoilt countryside and Fixtures and Fittings
for the diversity of its sporting and recreational The fitted carpets (including stair carpet),
pursuits. As well as walking in the nearby curtains, light fittings, fixed outdoor electricals
Galloway hills, and sailing and sea angling on and chandeliers are included in the sale.
the Solway Firth, the area’s rivers and lochs The furniture, various garden ornaments and
provide good opportunities for both salmon, sea furniture is available at separate negotiation.
trout and trout fishing. There are several golf
courses within a short drive and the area offers
numerous opportunities for cycling along theArgrennan House, Castle Douglas
Internal area 16,418 sq ft (1,525 sq m)
N
E
Utility
W
4.65 x 2.41
15'3" x 7'11"
Office Breakfast Room
5.20 x 2.83
17'1" x 9'3"
5.62 x 4.51
18'5" x 14'10" S
F/P
F/P
Pump Room
4.22 x 3.24
13'10" x 10'8" Bedroom 10
(Maximum) 7.15 x 5.35 Morning Room
23'5" x 17'7" 8.54 x 5.35
(Maximum) 28'0" x 17'7"
F/P
F/P
Prep Room F/P
5.28 x 4.54 Living Room
Bedroom 12 Hall Cloak Room F/P 7.71 x 5.26
17'4" x 14'11" 4.37 x 4.20 11.25 x 4.72 Games Room
Kitchen 25'4" x 17'3"
Seat
14'4" x 13'9" 36'11" x 15'6" 7.71 x 5.26
F/P 25'4" x 17'3" 4.94 x 4.63
(Maximum) 16'2" x 15'2" Hall
9.72 x 4.79
F/P 31'11" x 15'9"
(Maximum)
F/P F/P
F/P F/P
Kitchen
4.23 x 3.08
13'11" x 10'1" Georgian Kitchen
7.75 x 6.46 Bedroom 9 Drawing Room
25'5" x 21'2" Entrance Hall Ante Bedroom 2
6.82 x 5.20 Dining Room 6.78 x 4.79 8.95 x 7.45
Drawing Room 5.62 x 4.64
17'11" x 6'2"
22'5" x 17'1" 11.40 x 6.82
5.46 x 1.88
22'3" x 15'9" 6.82 x 4.34 29'4" x 24'5" 18'5" x 15'3"
Store 2
(Maximum) 37'5" x 22'5" (Maximum) 22'5" x 14'3" (Maximum)
Wine Cellar Bedroom 11
Utility 5.22 x 4.34
3.08 x 2.63 5.46 x 2.66
17'11" x 8'9" 17'2" x 14'3" F/P
10'1" x 8'8"
Basement
F/P
Ground Floor Bedroom 5
6.64 x 5.45
21'9" x 17'11"
(Maximum)
F/P
F/P
Sky Bedroom 6
Dressing Room 6.20 x 5.53
5.05 x 4.70 20'4" x 18'2"
16'7" x 15'5"
F/P F/P
Principal Bedroom Bedroom 7 Bedroom 3
6.95 x 6.93 6.95 x 4.38 F/P 6.82 x 5.60
22'10" x 22'9" 22'10" x 14'4" 22'5" x 18'4"
F/P Bedroom 4 F/P
Bedroom 8 F/P
4.96 x 4.94 5.14 x 4.24
16'3" x 16'2" 16'10" x 13'11"
(Maximum)
The position & size of doors, windows, appliances and other features are approximate only.
© ehouse. Unauthorised reproduction prohibited. Drawing ref. dig/8470325/SS First FloorStrutt & Parker Perth
5 St John St, Perth PH1 5SP
+44 (0) 1738 567892
perth@struttandparker.com
struttandparker.com
Strutt & Parker Edinburgh
76 George Street, Edinburgh EH2 3BU
+44 (0) 1312 262500
edinburgh@struttandparker.com
struttandparker.com
50 offices across England
and Scotland, including Prime
Central London
IMPORTANT NOTICE: Strutt & Parker gives notice that: 1. These particulars do not constitute an offer or contract or part thereof. 2. All descriptions,
photographs and plans are for guidance only and should not be relied upon as statements or representations of fact. All measurements are
approximate and not necessarily to scale. Any prospective purchaser must satisfy themselves of the correctness of the information within the
particulars by inspection or otherwise. 3. Strutt & Parker does not have any authority to give any representations or warranties whatsoever in relation
to this property (including but not limited to planning/building regulations), nor can it enter into any contract on behalf of the Vendor. 4. Strutt & Parker
does not accept responsibility for any expenses incurred by prospective purchasers in inspecting properties which have been sold, let or withdrawn.
5. We are able to refer you to SPF Private Clients Limited (“SPF”) for mortgage broking services, and to Alexander James Interiors (“AJI”), an interior
design service. Should you decide to use the services of SPF, we will receive a referral fee from them of 25% of the aggregate of the fee paid to them
by you for the arrangement of a mortgage and any fee received by them from the product provider. Should you decide to use the services of AJI, we
will receive a referral fee of 10% of the net income received by AJI for the services they provide to you. 6. If there is anything of particular importance
to you, please contact this office and Strutt & Parker will try to have the information checked for you. Photographs taken August 2021. Particulars
prepared August 2021. Strutt & Parker is a trading style of BNP Paribas Real Estate Advisory & Property Management UK LimitedYou can also read



























































