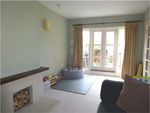A modern and stylish two bedroom mid-terrace situated in a quiet location in the centre of the historic town of Framlingham - Rightmove
←
→
Page content transcription
If your browser does not render page correctly, please read the page content below
Chartered Surveyors / Estate Agents
Rent £850 p.c.m
A modern and stylish two bedroom Ref: R880
mid-terrace situated in a quiet
5 Mauldens Mill
location in the centre of the historic Framlingham
Woodbridge
town of Framlingham Suffolk
IP13 9GB
Contact Us
To let unfurnished on an Assured Shorthold Tenancy for an initial
term of twelve months (with a view to extending). Clarke and Simpson
Well Close Square
Framlingham
Suffolk IP13 9DU
T: 01728 621200
F: 01728 724667
And The London Office
40 St James Street
London SW1A 1NS
email@clarkeandsimpson.co.uk
www.clarkeandsimpson.co.ukLocation The property is situated within the popular and sought after small development of Mauldens Mill which is situated just of the Market Square within the popular historic town of Framlingham. Framlingham is best known locally for its fine Medieval Castle and good choice of schooling with Framlingham College, Thomas Mills High School and Sir Robert Hitchams CEVA Primary School all close at hand. The town also offers a good selection of shops, restaurants and a variety of commercial facilities. The County Town of Ipswich is about 18 miles to the south west with main line rail services to London’s Liverpool Street Station taking just over the hour. The Heritage coast at Aldeburgh and Thorpeness is approximately 15 miles away. The Accommodation Ground Floor The property is accessed via a covered porch and a partially glazed entrance door which gives access to the Entrance Hall With built-in shelved cupboard and door off to Hall With recessed lighting and radiator, and stairs leading to the first floor. A glazed door gives access to the Sitting Room 17’11 x 9’4 (5.46m x 2.84m) West. With patio doors to the enclosed courtyard garden to the front of the property. Radiator, telephone point, wall lights and display fire place with stone surround and timber shelf. TV point. From the hall another door leads to the Kitchen/Breakfast Room 14’10 x 7’ (4.52m x 2.13m) West. Fitted with an impressive range of timber base and eye level units with integral fridge/freezer and compact dishwasher. Butler style sink with taps over. Built-in Brandt electric oven with gas hob over and Brandt extractor fan above. Radiator. Space for a dining table and chairs. From the hallway there is a large built-in under stairs storage and a door leading to the Cloakroom/Utility Room With low flush WC, pedestal wash hand basin, and shaver point. Work surface with plumbing for washing machine and space for tumble dryer. Single high level cupboard. Worcester gas fired boiler and heating controls. Extractor fan. Recessed lighting.
From the hall, stairs lead to the
First Floor
Landing with east facing skylight and radiator and door off to
Bedroom One 14’11 x 10’9 (4.54m x 3.27m)
South and West. A large double bedroom with glazed door leading to a decked balcony with views across the
communal landscaped garden area and the River Ore. Large built-in wardrobe, radiator and TV point. Door
leading into the
En-Suite Shower Room
With low flush WC, pedestal hand wash basin, double sized shower with Triton Victorian style overhead
shower. Wall lights. East facing skylight. Wall mounted radiator/towel rail.
A further door from the landing leads to
Bedroom Two 11’2 max x 9’5 (3.4m x 2.87m)
West. A further double bedroom with built-in double wardrobe which is partially shelved. Radiator. Loft
hatch and door to
En-Suite Bathroom
With East facing skylight, low flush WC and pedestal hand wash basin. Bath in tiled surround with Victorian
style mixer tap and shower fitting. Shaver point. Extractor fan. Wall lights. Wall mounted radiator/towel
rail. Door to fitted cupboard.
Outside
The property benefits from a west facing front patio which measures approximately 11’ x 9’ (3.35m x 2.74m)
plus an area with a variety of shrubs. It is bordered by a brick wall with trellis above. Outside tap.
There is a communal garden area within the central courtyard of Mauldens Mill. There is a designated parking
space at the entrance to Tanyards Court.
Services Mains water, electricity, gas, and drainage
connected. Gas fired central heating.
Council Tax Band D - £1,842.94 payable 2020/2021. NOTE: Items depicted in the photographs or described within these
particulars are not necessarily included within the tenancy agreement. These
Local Authority East Suffolk Council. particulars are produced in good faith, are set out as a general guide only and
Viewing Strictly by appointment with the agent. Covid-19 do not constitute any part of a contract. No responsibility can be accepted for
– No more than two related viewers will be admitted to the any expenses incurred by intending purchasers or lessees in inspecting
properties which have been sold, let or withdrawn.
property and assurances must be provided that neither party March 2021
has Covid-19 symptoms. Viewers must bring with them
appropriate PPE (mask) and sanitise accordingly.Directions
From the Agent’s office in Well Close Square,
proceed up Bridge Street and the Mauldens Mill
development is situated on the left-hand side
shortly before crossing the river. The designated
parking space will be found on the right-hand side
of the entrance to Tanyards Court and after
crossing the footbridge, the property is situated
directly in front of you. There is a separate, secure
pedestrian access to the complex which is situated
further along Bridge Street, just past the florist’s
shop.
Need to sell or buy furniture?
If so, our Auction Centre would be pleased to assist — please call 01728 746323.You can also read
























































