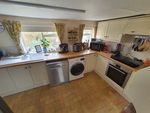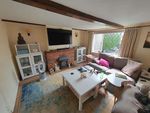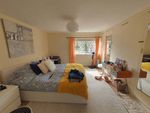A spacious two bedroom cottage standing in a prominent position in the centre of the popular village of Dennington - April 2021.pub Read ...
←
→
Page content transcription
If your browser does not render page correctly, please read the page content below
Chartered Surveyors / Estate Agents
Rent £750 p.c.m
A spacious two bedroom cottage Ref: R1122/F
standing in a prominent position Black Tiles
The Square
in the centre of the popular village Dennington
Woodbridge
of Dennington Suffolk
IP13 8AB
Contact Us
To let unfurnished on an Assured Shorthold Tenancy for an initial
Clarke and Simpson
term of twelve months (with a view to extending). Well Close Square
Framlingham
Suffolk IP13 9DU
T: 01728 621200
F: 01728 724667
And The London Office
40 St James Street
London SW1A 1NS
email@clarkeandsimpson.co.uk
www.clarkeandsimpson.co.ukLocation Black Tiles is located in a prominent position within the centre of the popular village of Dennington. The village benefits from a well known public house, primary school and fine church, The Neathouse café and village hall. Framlingham is situated approximately two miles to the South, which is home to a good selection of independent shops and businesses including cafés, restaurants, hairdressers, antique shops, a travel agency and delicatessen. Off the Market Hill are a number of other businesses providing day-to-day services including pubs, vets, a medical centre and schools in both the state and private sector. The Heritage Coastline is located within about 15 miles. The Accommodation Ground Floor Entering through the solid wood entrance into Dining Room 8’ x 8’5 (2.44m x 2.57m) South West. Overlooking the village square and views towards the Church. Solid wood built in cupboards flanking the chimney breast and additional recessed storage. Double panel radiator. Fireplace with pamment hearth (for display purposes only) and electric wood burner effect heater. A door leads through to the Rear Lobby/Breakfast Area With stairs to the first floor galleried landing and access to the walk-in under stairs storage cupboard housing the electric boiler. Double panel radiator and partially glazed stable door leading to the rear garden. Opening through into Kitchen 17’6 x 7’5 (5.35m x 2.28m) North East. Fitted with a range of base and eye level kitchen units with wood effect rolltop worksurface over inset with a one and a half bowl fireclay sink. Integrated Bosch electric oven, Lamona four ring electric hob and extractor hood above. Attractive Suffolk brick flooring. Space for fridge freezer and door thorough to Sitting Room 12’11 x 12’ (3.95m x 3.68m) South West. A light room with large leaded window with views across the village square. Fireplace with brick surround and pamment hearth housing a multi-fuel stove. Television aerial socket, satellite lead in and double panel radiator.
Stairs from the rear lobby lead up to the
First Floor
Galleried Landing 13’8 x 7’7 (4.17m x 2.32m)
A spacious landing with adequate space for a desk. Telephone socket, single panel radiator, hatch to attic and
smoke detector. Doors lead off to
Bedroom One 7’10 x 12’3 (2.4m x 3.75m)
South West. A large double bedroom with views across the village square towards the Church. Large fitted
cupboards with hanging rails and shelves. Television aerial socket and double panel radiator.
Bedroom Two 12’11 x 12’3 (3.95m x 3.75m)
South West. A good size double bedroom again with views to the front. Double panel radiator, telephone
socket, television aerial socket with fitted hanging cupboard.
Bathroom
North West. Fitted with plastic panel bath with mixer taps and shower attachment over set into fully tiled
recess. Pedestal wash basin, mirror fronted medicine cabinet, fluorescent shaver light and socket, extractor
fan, heated towel rail and fan heater.
Separate WC
North West. Fitted with low flush WC.
Outside
To the front of the property there are two small areas laid to grass with a central path leading to the front
door. Adjoining the property itself are two small floral borders edged by Lleylandii hedging. Whilst there is
no allocated parking the front garden adjoins the village square with unrestricted off-road parking.
To the side of the house there is a further path leads around to the rear courtyard garden which is paved
throughout with two well stocked floral beds. There is a good size garden shed available for use.
Services Mains water, drainage and electricity NOTE: Items depicted in the photographs or described within these
particulars are not necessarily included within the tenancy agreement. These
connected. Electric central heating. particulars are produced in good faith, are set out as a general guide only and
Council Tax Band C, £1,643.44 payable 2021/2022 do not constitute any part of a contract. No responsibility can be accepted for
any expenses incurred by intending purchasers or lessees in inspecting
Local Authority East Suffolk Council. properties which have been sold, let or withdrawn.
Viewing Strictly by appointment with the agent. April 2021
Covid-19 – No more than two related viewers will be admitted to the
property and assurances must be provided that neither party has
Covid-19 symptoms. Viewers must bring with them appropriate PPE
(mask) and sanitise accordingly.Directions
From the Agents office head North along
College Road along the B1116 signposted to
Dennington. Continue for approx 3 miles and
at the T junction with the A1120, turn right
and then after 50 yards turn right into the
village square, adjacent to the Queens Head
Public House and the property is situated on
the left hand side, as identified by the Clarke
and Simpson ‘To Let’ board.
Need to sell or buy furniture?
If so, our Auction Centre would be pleased to assist — please call 01728 746323.You can also read
























































