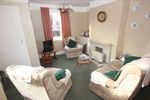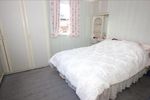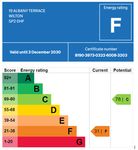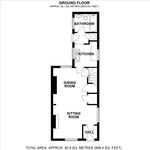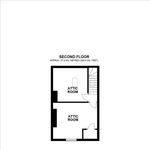19 ALBANY TERRACE, WILTON, SALISBURY, WILTSHIRE, SP2 0HF PRICE: £285,000 - Rightmove
←
→
Page content transcription
If your browser does not render page correctly, please read the page content below
A VICTORIAN THREE STOREY TOWN
HOUSE WITH FOUR BEDROOMS SUITABLE
FOR MODERNISATION AND WITH LARGE
GARDEN WITH RIVER BOUNDARIES TO
THREE SIDES
DIRECTIONS:
From Salisbury take the A36 Wilton Road over Skew
Bridge and continue through the traffic lights before
Wilton Garden Centre and at the roundabout turn left
towards Wilton town centre. With the Pembroke Arms
Hotel on the right hand side bear immediately right into
Russell Road and at the end turn right into north Street.
Albany Terrace will be found after a short distance on
the right hand side. This property is located at the end
of the cul-de-sac on the left hand side.
DESCRIPTION:
This is an end of terrace Victorian three storey town
house with brick elevations beneath a slate roof with
original garden behind and large side garden with river
boundaries to three sides. The generally spacious
accommodation includes a large open plan sitting/dining
room, kitchen and bathroom on the ground floor whilst
there are two bedrooms on each of the upper floors.
Windows are double glazed and there are some night
storage heaters and overall the property offers great
opportunity for modernisation and general
refurbishment. Behind the house there is a small
courtyard area leading to the original slightly overgrown
rear garden laid to plant beds with apple tree and leading
to a tributary of the River Wylye. Beyond the end of the
terrace there is a large garden area owned by the family
on a separate deed which is laid to lawn and vegetable
garden with river frontage on three sides. There are two
garden stores and it is our clients wish to sell the
property as a whole.LOCATION: The property is located within a short level walk
of the centre of this historic town. There is a selection of shops,
doctors and dental practices and a primary school. The central
square has a weekly market and there is a regular bus service to
the cathedral city of Salisbury some three miles distant.
Salisbury has a number of schools in the private and state
sectors, two renowned grammar schools, shops and
supermarkets, theatre, cinema and a leisure centre. There is a
main line railway station with services to London Waterloo.
The accommodation comprises:
ENTRANCE LOBBY
SITTING/DINING ROOM: 6.87m x 4.08m (22' 6" x 13' 4")
(Maximum measurements) Open fireplace with tiled surround,
triple aspect, two electric storage heaters, meter cupboard,
separate cupboard, telephone point, two under stair cupboards
and door to staircase.
KITCHEN: 2.20m x 1.90m (7' 2" x 6' 2") Laminate work
surfaces, base cupboards and drawers, stainless steel single
drainer sink unit, space for electric cooker, space for refrigerator
and space and plumbing for washing machine.
REAR LOBBY: Airing cupboard with hot water cylinder and
door to garden.
BATHROOM: With coloured suite of panelled bath with hand
mixer shower attachment, WC, wash hand basin and electric oil
filled heater.
BEDROOM 4: 4.11m x 3.37m (13' 5" x 11' 0") (Maximum
SMALL FIRST FLOOR LANDING dimensions) With dormer window.
BEDROOM 1: 4.12m x 3.16m (13' 6" x 10' 4") (Maximum OUTSIDE: the property is accessed directly from the road
measurements) Fitted wardrobe and drawer units and windows and there is a side path with right of way for neighbours to the
to front and side. rear of the property and a gated access to the large side
garden. At the rear of the house there is a small courtyard
BEDROOM 2: 3.41m x 3.26m (11' 2" x 10' 8") Access through area and beyond the footpath a long garden with frontage to a
this room leads to the concealed staircase to second floor. tributary of the River Wylye. This garden is laid mainly to
plant beds, apple tree and garden store. The large side garden
SMALL SECOND FLOOR LANDING is laid mainly to lawn with shrubs and bushes and a vegetable
garden area and there is a timber garden shed and greenhouse.
BEDROOM 3: 3.37m x 3.26m (11' 0" x 10' 8") With roof light. There is frontage on three sides to the river tributary.SERVICES: Mains electricity, water and drainage are connected to the property. COUNCIL TAX BAND: B (£1,523.01 for 2020/2021)
7406/GV/4.6.2021
Viewing By confirmed appointment only with the vendor’s agent. Telephone 01722 414747.
Agent’s note Every effort has been made to prepare these particulars as carefully as possible. However, intending purchasers should be aware that their accuracy is not
guaranteed, nor do they form part of any contract. Please note that the quoted room sizes are approximate and we advise you to verify the dimensions carefully, especially when
ordering carpets, fittings, or any built in furniture. Where heating and electrical equipment is included, please be aware that we have not tested the appliances. We strongly
recommend purchasers obtain legal advice and a survey.
t 01722 414747
44 Castle Street, Salisbury, Wiltshire, SP1 3TS
e homes@mckillopandgregory.co.uk
www.mckillopandgregory.co.uk
M593 Printed by Ravensworth 01670 713330You can also read




