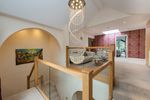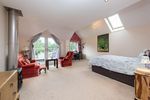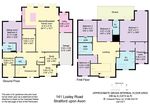141 Loxley Road Stratford-upon-Avon Warwickshire - Knight ...
←
→
Page content transcription
If your browser does not render page correctly, please read the page content below
Loxley Road is one of the prime residential roads in Stratford-
upon-Avon located approximately 0.9 mile from the town centre.
Stratford-upon-Avon is the birthplace of William Shakespeare
and the home of the Royal Shakespeare Company. In the town
there is a wide range of shopping and recreational facilities as
First paragraph,
well as editorial
many quality style, short,
restaurants, considered
public headline
houses and gastro pubs
benefits of living here. One or two sentences that convey what
with excellent reputations which are all within walking distance.
you would say in person.
The area is well served by schools both private and state
Second
includingparagraph,
The Croft additional
Preparatory details
School,of note
King about
Edward the
Grammar
property. Wording to add value and support image selection.
School for Boys, Stratford Grammar School for Girls and Stratford
Tem volum is solor si aliquation rempore puditiunto qui utatis
High School.
adit, animporepro experit et dolupta ssuntio mos apieturere
ommosti
Warwick and squiati busdaecus
Leamington Spacus dolorporum
are nearby andvolutem.
provide further
facilities and schooling.
Third paragraph, additional details of note about the property.
For the commuter,
Wording to add valuetheand
M40 is easily
support accessible
image andTem
selection. there are
regularistrains
volum solor from Warwickrempore
si aliquation Parkwaypuditiunto
to both Birmingham
qui utatis and
adit,
Londonanimporepro experit et dolupta ssuntio mos apieturere
ommosti squiati busdaecus cus dolorporum volutem.
5
X 5
X 4
X X
Stratford
Great upon Avon
Missenden town London
1.5 miles, centre 0.9 mile, Warwick
Marlebone 9 miles,
39 minutes,
M40 (J15) 96.5
Amersham miles, Warwick
miles, M40 J4Parkway
10 miles,Station 10 miles
Beaconsfield (trains to
11 miles,
London
M25 Marylebone
j18 13 fromLondon
miles, Central 69 mins), Leamington
36 miles Spa 12 and
(all distances miles,
Birmingham
times International Airport 27 miles (Distances and time
are approximate).
approximate)141 Loxley
First Road editorial
paragraph, is a substantial familyconsidered
style, short, home backing onto the golf
headline
benefits of living
course, with sizablehere. One or two sentences
accommodation totalingthat convey what
approximately
you
3,600would say
sq ft. It'sinideal
person.
for a family wanting lots of space and
amenities on their doorstep. The accommodation which is
Second
arranged paragraph,
over two floorsadditional
offersdetails of note
flexibility; about floor
a ground the bedroom
property. Wording to add value and support image selection.
may suit an elderly relative but equally works well as a second
Tem volum is solor si aliquation rempore puditiunto qui utatis
reception
adit, area. experit et dolupta ssuntio mos apieturere
animporepro
ommosti
The opensquiati busdaecus cus dolorporum
plan kitchen/dining/family room is volutem.
the hub of the house
and perfect for entertaining with three sets of French doors
Third paragraph, additional details of note about the property.
opening onto the decking and garden beyond. Bedroom 5 is
Wording to add value and support image selection. Tem
located
volum is on
solorthesiground floorrempore
aliquation so is ideal for a dependent
puditiunto qui utatisrelative
Property Infomation List however it is used by the current owners as a sitting room,
adit, animporepro experit et dolupta ssuntio mos apieturere
Property Infomation List enhancing the reception space on the ground floor.
ommosti squiati busdaecus cus dolorporum volutem.
Property Infomation List
Property Infomation List The galleried
Location landing
specific is a beautiful
/ nearby insights feature of the
and helpful house and
information.
Property Infomation List somewhere the owners use to unwind. An impressive
Itatque sum repro ipsaped moditat re, illandam enimet vaulted
ma
Property Infomation List master suite has a dressing room, en suite bathroom
soluptatur repudignis doles exerum et estia sequi conseditaand has
access to the large balcony
vel idusci dolorumendel ius. terrace. Three further bedrooms
enjoy their own bathrooms.
Outside, a generous garden offers privacy. The wood panelled
decking area is ideal for al fresco dining and a large lawn lies
beyond. The owners erected an attractive workshop in the garden
which has power, insulation and lighting.Services
Gas fired central heating. Mains water and drainage.
Telephone and broadband.
Viewing
By appointment only
Directions
Proceed out of Stratford over the Clopton Bridge and take
the first left onto the Tiddington Road. Take the first right
onto the Loxley Road and proceed three quarters of the
way down on the left hand side, identified by a Knight
Frank for sale board.
Council tax
Stratford on Avon District Council.
Council Tax Band: G.
Knight Frank I would be delighted to tell you more.
Stratford upon Avon
Knight Frank
Bridgeway House Samantha
Name Holton Name
Stratford upon Avon
Stratford-upon-Avon 01789
XXXXX297735
XXX XXX XXXXX XXX XXX
#County
CV37 6YX samantha.holton@knightfrank.com
xxx.xxxxxx@knightfrank.com xxx.xxxxxx@knightfrank.com
knightfrank.co.uk Connecting people & property, perfectly.
Fixtures and fittings: A list of the fitted carpets, curtains, light fittings and other items fixed to the property which are included in the sale (or may be available by separate negotiation) will be provided by the Seller's Solicitors.
Important Notice: 1. Particulars: These particulars are not an offer or contract, nor part of one. You should not rely on statements by Knight Frank LLP in the particulars or by word of mouth or in writing ("information") as being factually accurate about the property, its condition or its value. Neither Knight Frank LLP nor any joint agent has any authority to make any representations
about the property, and accordingly any information given is entirely without responsibility on the part of the agents, seller(s) or lessor(s). 2. Photos, Videos etc: The photographs, property videos and virtual viewings etc. show only certain parts of the property as they appeared at the time they were taken. Areas, measurements and distances given are approximate only. 3. Regulations
etc: Any reference to alterations to, or use of, any part of the property does not mean that any necessary planning, building regulations or other consent has been obtained. A buyer or lessee must find out by inspection or in other ways that these matters have been properly dealt with and that all information is correct. 4. VAT: The VAT position relating to the property may change
without notice. 5. To find out how we process Personal Data, please refer to our Group Privacy Statement and other notices at https://www.knightfrank.com/legals/privacy-statement.
Particulars dated [July 2020]. Photographs and videos dated [July 2020].
Knight Frank is the trading name of Knight Frank LLP. Knight Frank LLP is a limited liability partnership registered in England and Wales with registered number OC305934. Our registered office is at 55 Baker Street, London W1U 8AN where you may look at a list of members' names. If we use the term 'partner' when referring to one of our representatives, that person will either
be a member, employee, worker or consultant of Knight Frank LLP and not a partner in a partnership. If you do not want us to contact you further about our services then please contact us by either calling 020 3544 0692, email to marketing.help@knightfrank.com or post to our UK Residential Marketing Manager at our registered office (above) providing your name and address.You can also read



























































